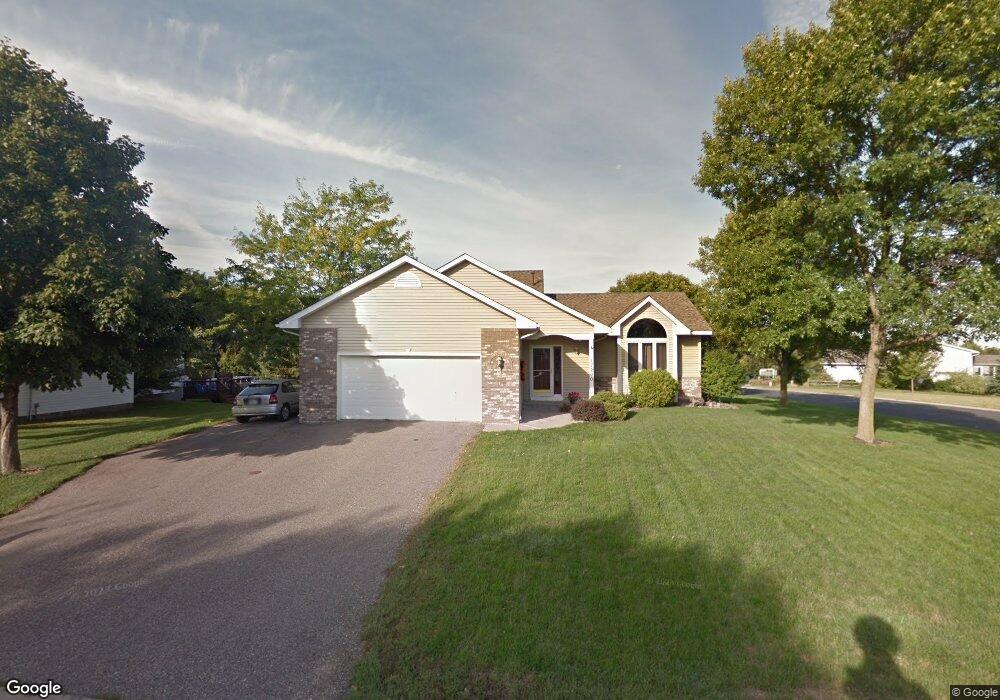17290 Horizon Trail SE Prior Lake, MN 55372
Estimated Value: $457,768 - $498,000
4
Beds
2
Baths
2,621
Sq Ft
$183/Sq Ft
Est. Value
About This Home
This home is located at 17290 Horizon Trail SE, Prior Lake, MN 55372 and is currently estimated at $478,442, approximately $182 per square foot. 17290 Horizon Trail SE is a home located in Scott County with nearby schools including Five Hawks Elementary School, Hidden Oaks Middle School, and Twin Oaks Middle School.
Ownership History
Date
Name
Owned For
Owner Type
Purchase Details
Closed on
Sep 9, 2021
Sold by
Restad Brian T and Restad Christa M
Bought by
Pederson Samuel and Pederson Jana
Current Estimated Value
Home Financials for this Owner
Home Financials are based on the most recent Mortgage that was taken out on this home.
Original Mortgage
$351,900
Outstanding Balance
$319,725
Interest Rate
2.7%
Mortgage Type
New Conventional
Estimated Equity
$158,717
Purchase Details
Closed on
Oct 15, 2009
Sold by
Evanson Timothy L and Evanson Kathleen A
Bought by
Restad Brian T and Restad Christa M
Create a Home Valuation Report for This Property
The Home Valuation Report is an in-depth analysis detailing your home's value as well as a comparison with similar homes in the area
Home Values in the Area
Average Home Value in this Area
Purchase History
| Date | Buyer | Sale Price | Title Company |
|---|---|---|---|
| Pederson Samuel | $391,000 | Edina Realty Title Inc | |
| Restad Brian T | $285,570 | -- | |
| Pederson Jana Jana | $391,000 | -- |
Source: Public Records
Mortgage History
| Date | Status | Borrower | Loan Amount |
|---|---|---|---|
| Open | Pederson Samuel | $351,900 | |
| Closed | Pederson Jana Jana | $361,800 |
Source: Public Records
Tax History Compared to Growth
Tax History
| Year | Tax Paid | Tax Assessment Tax Assessment Total Assessment is a certain percentage of the fair market value that is determined by local assessors to be the total taxable value of land and additions on the property. | Land | Improvement |
|---|---|---|---|---|
| 2025 | $3,906 | $435,400 | $157,600 | $277,800 |
| 2024 | $4,118 | $404,500 | $146,000 | $258,500 |
| 2023 | $4,034 | $406,000 | $146,000 | $260,000 |
| 2022 | $3,674 | $410,600 | $146,000 | $264,600 |
| 2021 | $3,656 | $323,900 | $115,900 | $208,000 |
| 2020 | $3,624 | $316,000 | $110,200 | $205,800 |
| 2019 | $3,664 | $301,800 | $95,000 | $206,800 |
| 2018 | $3,476 | $0 | $0 | $0 |
| 2016 | $2,992 | $0 | $0 | $0 |
| 2014 | -- | $0 | $0 | $0 |
Source: Public Records
Map
Nearby Homes
- 17140 Horizon Trail SE
- 4640 Oakwood Cir SE
- 4796 Bennett St SE
- Parkwood Estates Madison Spec Plan at Parkwood Estates
- Parkwood Estates Brooke Model Plan at Parkwood Estates
- 17176 Mushtown Rd
- 17325 Panama Ave
- 17660 Jett Cir SE
- 17125 Maple Ln SW
- 4956 Bennett St SE
- 4980 Kyla Way SE
- 4680 Tower St SE Unit 109
- 4680 Tower St SE Unit 216
- 5096 E Oak Point Dr
- 16902 Wilderness Trail SE
- 4037 Heritage Ln SE
- 17057 Kennett Curve SW
- 3842 Obrien Ct SW
- 5241 Lexington Ct SE
- 17365 River Birch Place Unit 176
- 17306 Horizon Trail SE
- 4635 Overlook Dr SE
- 17293 Horizon Trail SE
- 17256 Horizon Trail SE
- 17320 Horizon Trail SE
- 17277 Horizon Trail SE
- 17309 Horizon Trail SE
- 4616 Overlook Dr SE
- 4623 Overlook Dr SE
- 17333 Horizon Trail SE
- 17336 Horizon Trail SE
- 17242 Horizon Trail SE
- 17247 Horizon Trail SE
- 4594 Parkwood Dr SE
- 4600 Overlook Dr SE
- 4604 Parkwood Dr SE
- 17340 Ridgewood Ct SE
- 4607 Overlook Dr SE
- 4584 Parkwood Dr SE
- 17330 Ridgewood Ct SE
