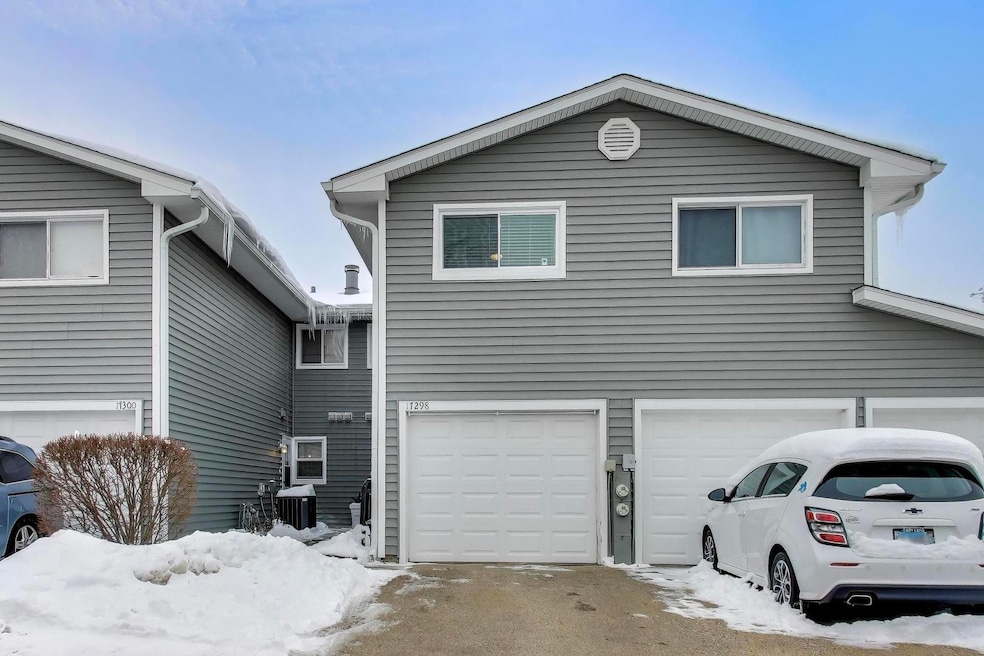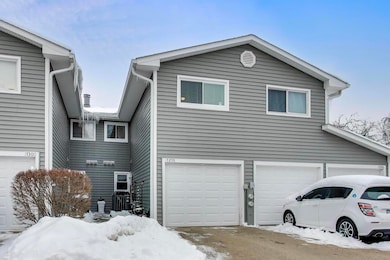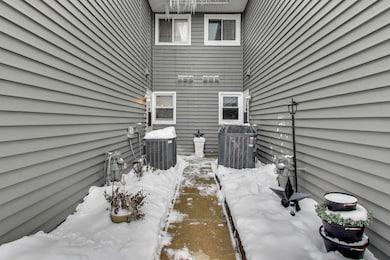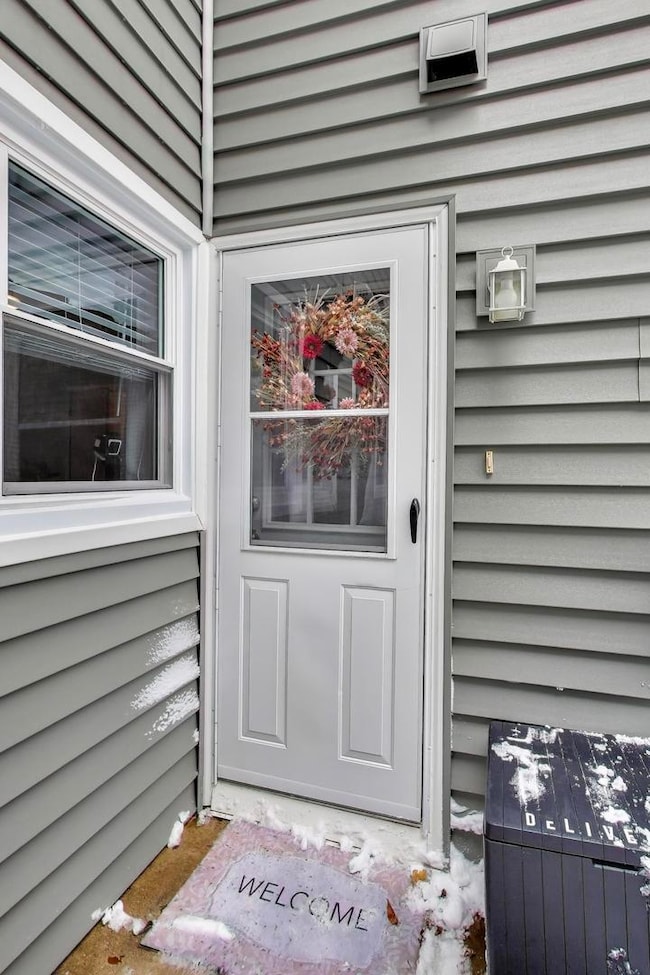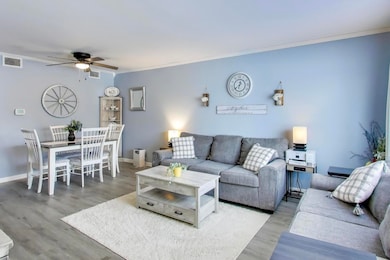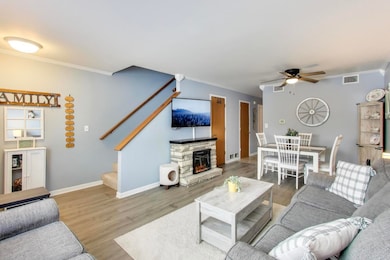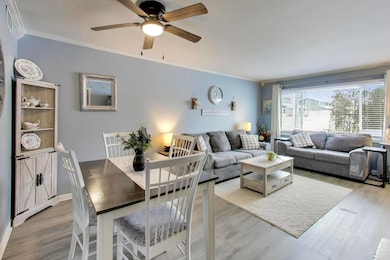17298 W Maple Ln Gurnee, IL 60031
Estimated payment $1,875/month
Total Views
5,395
2
Beds
1.5
Baths
1,302
Sq Ft
$175
Price per Sq Ft
Highlights
- Balcony
- 1 Car Attached Garage
- Laundry Room
- Woodland Elementary School Rated A-
- Patio
- Central Air
About This Home
Welcome home to this fresh bright well cared for home!The Entire unit new flooring only a few years old Brand new windows and Patio door already done for you! HVAC,roof, siding, kitchen countertops all replaced within last 5-7 years.
Listing Agent
@properties Christie's International Real Estate License #475152225 Listed on: 12/11/2025

Townhouse Details
Home Type
- Townhome
Est. Annual Taxes
- $4,592
Year Built
- Built in 1986 | Remodeled in 2022
HOA Fees
- $305 Monthly HOA Fees
Parking
- 1 Car Attached Garage
- Parking Available
- Garage Door Opener
- Driveway
- Parking Included in Price
Home Design
- Entry on the 1st floor
- Asphalt Roof
- Vinyl Siding
- Concrete Perimeter Foundation
Interior Spaces
- 1,302 Sq Ft Home
- 2-Story Property
- Family Room
- Combination Dining and Living Room
- Vinyl Flooring
Kitchen
- Range
- Dishwasher
Bedrooms and Bathrooms
- 2 Bedrooms
- 2 Potential Bedrooms
Laundry
- Laundry Room
- Dryer
- Washer
Outdoor Features
- Balcony
- Patio
Schools
- Warren Township High School
Utilities
- Central Air
- Heating System Uses Natural Gas
- Lake Michigan Water
Listing and Financial Details
- Homeowner Tax Exemptions
Community Details
Overview
- Association fees include insurance, exterior maintenance, lawn care, scavenger, snow removal
- 4 Units
- Association Phone (877) 999-6407
- Property managed by First Service Residential
Amenities
- Common Area
Pet Policy
- Pets up to 99 lbs
- Dogs and Cats Allowed
Map
Create a Home Valuation Report for This Property
The Home Valuation Report is an in-depth analysis detailing your home's value as well as a comparison with similar homes in the area
Home Values in the Area
Average Home Value in this Area
Tax History
| Year | Tax Paid | Tax Assessment Tax Assessment Total Assessment is a certain percentage of the fair market value that is determined by local assessors to be the total taxable value of land and additions on the property. | Land | Improvement |
|---|---|---|---|---|
| 2024 | $5,001 | $56,735 | $6,023 | $50,712 |
| 2023 | $3,890 | $52,674 | $5,592 | $47,082 |
| 2022 | $3,890 | $45,179 | $5,593 | $39,586 |
| 2021 | $3,504 | $43,367 | $5,369 | $37,998 |
| 2020 | $3,363 | $42,301 | $5,237 | $37,064 |
| 2019 | $3,293 | $41,073 | $5,085 | $35,988 |
| 2018 | $1,882 | $26,687 | $3,279 | $23,408 |
| 2017 | $1,878 | $25,922 | $3,185 | $22,737 |
| 2016 | $1,852 | $24,768 | $3,043 | $21,725 |
| 2015 | $1,776 | $23,490 | $2,886 | $20,604 |
| 2014 | $2,664 | $32,344 | $2,847 | $29,497 |
| 2012 | $2,534 | $32,592 | $2,869 | $29,723 |
Source: Public Records
Property History
| Date | Event | Price | List to Sale | Price per Sq Ft | Prior Sale |
|---|---|---|---|---|---|
| 12/23/2025 12/23/25 | Pending | -- | -- | -- | |
| 12/11/2025 12/11/25 | For Sale | $228,500 | +38.6% | $175 / Sq Ft | |
| 11/07/2022 11/07/22 | Pending | -- | -- | -- | |
| 11/07/2022 11/07/22 | For Sale | $164,900 | -1.8% | $127 / Sq Ft | |
| 11/04/2022 11/04/22 | Sold | $168,000 | -- | $129 / Sq Ft | View Prior Sale |
Source: Midwest Real Estate Data (MRED)
Purchase History
| Date | Type | Sale Price | Title Company |
|---|---|---|---|
| Warranty Deed | $168,000 | Chicago Title |
Source: Public Records
Mortgage History
| Date | Status | Loan Amount | Loan Type |
|---|---|---|---|
| Open | $159,600 | New Conventional |
Source: Public Records
Source: Midwest Real Estate Data (MRED)
MLS Number: 12531573
APN: 07-20-400-063
Nearby Homes
- 17438 W Walnut Ln Unit 2F
- 17475 W Chestnut Ln Unit 11F
- 34026 N White Oak Ln Unit 48C
- 34110 N White Oak Ln Unit 37B
- 17716 W Horseshoe Ln Unit 3
- 17490 Pin Oak Ln
- 35051 N Oak Knoll Cir
- 6480 Doral Dr
- 6296 Doral Dr
- 6150 Oakmont Ln
- 6063 Morningside Ct
- 6930 Bennington Dr
- 7449 Brentwood Ln
- 1075 Suffolk Ct
- 706 Owl Creek Ln
- 17603 W Windslow Dr
- 17635 W Windslow Dr
- 6291 Eagle Ridge Dr
- 18238 W Gages Lake Rd
- 33639 N Greentree Rd
