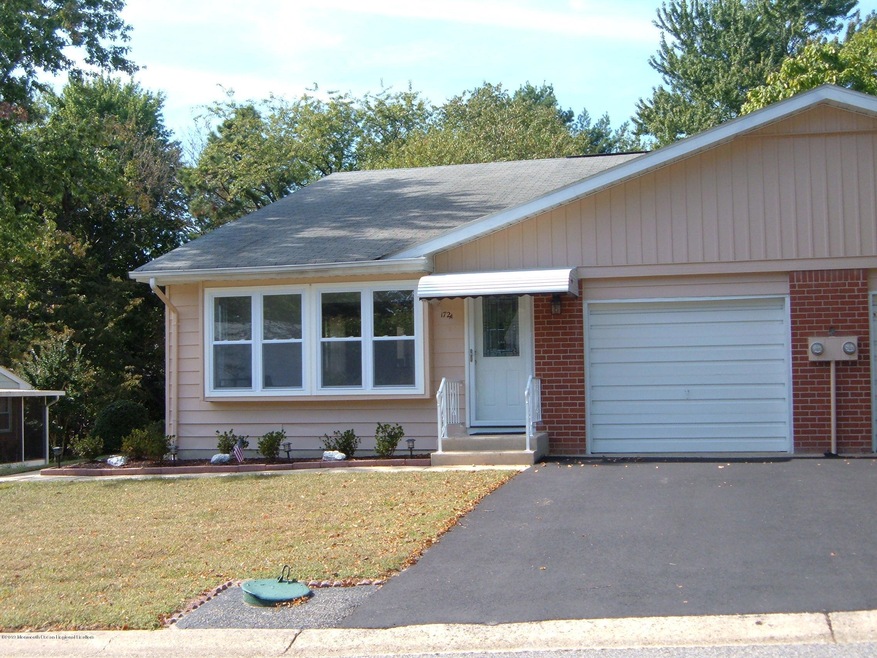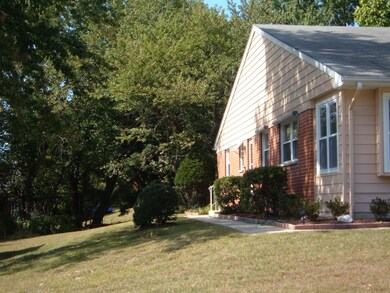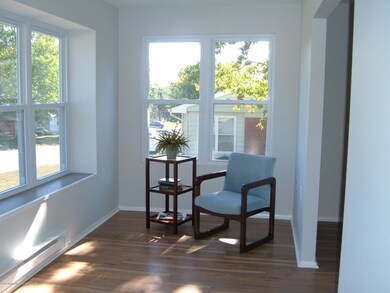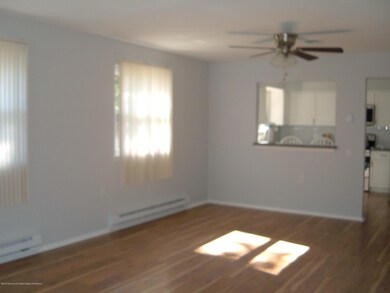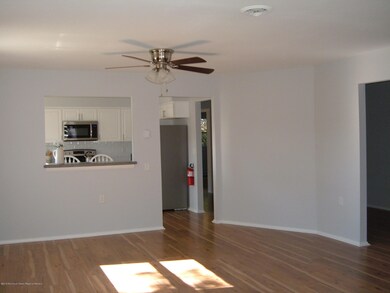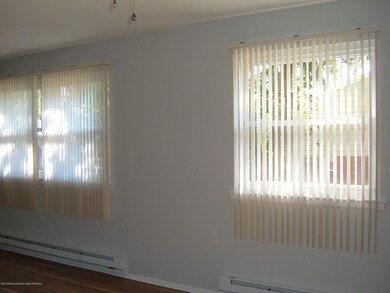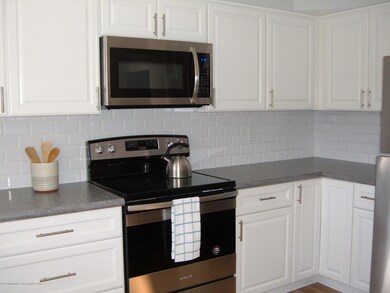
172A Hudson Pkwy Whiting, NJ 08759
Manchester Township NeighborhoodHighlights
- Senior Community
- New Kitchen
- Wooded Lot
- Custom Home
- Clubhouse
- Attic
About This Home
As of August 2020''ABSOLUTELY BEAUTIFUL''Quality craftsmanship is reflected in this totally renovated Lexington Model in Crestwood Village 4!The flooring, lighting fixtures,baseboard heaters, doors,garage door and appliances are new.The windows are newer. This 2 bedroom,2 full bath home is GORGEOUS. It features a new custom kitchen with new appliances & a breakfast bar,2 full bathrooms(main bath has a tub&shower,new toilet,new vanity,new plumbing fixtures;master bedroom bath has a new walkin shower,new toilet,new vanity,new plumbing fixtures) You will fall in love with this one! Located in an age 55+ community with a beautiful clubhouse.Lots of activities to be enjoyed including Bingo every Tuesday .It's only 30 minutes to the beautiful Jersey Shore beaches.See documents for list of improvementsa
Last Agent to Sell the Property
Margaret Cesta
Crossroads Realty Inc-Berkeley Listed on: 09/21/2019
Last Buyer's Agent
Laura Smith
Century 21 Abrams & Associates
Property Details
Home Type
- Co-Op
Lot Details
- Sprinkler System
- Wooded Lot
- Landscaped with Trees
HOA Fees
- $306 Monthly HOA Fees
Parking
- 1 Car Direct Access Garage
- Driveway
Home Design
- Custom Home
- Shingle Roof
- Aluminum Siding
Interior Spaces
- 1,558 Sq Ft Home
- 1-Story Property
- Ceiling Fan
- Recessed Lighting
- Light Fixtures
- Thermal Windows
- Insulated Windows
- Insulated Doors
- Living Room
- Dining Room
- Sun or Florida Room
- Crawl Space
- Storm Doors
Kitchen
- New Kitchen
- Eat-In Kitchen
- Breakfast Bar
- Self-Cleaning Oven
- Electric Cooktop
- Stove
- Microwave
- Dishwasher
Flooring
- Wall to Wall Carpet
- Laminate
- Ceramic Tile
Bedrooms and Bathrooms
- 2 Bedrooms
- 2 Full Bathrooms
- Primary bathroom on main floor
- Primary Bathroom Bathtub Only
Laundry
- Laundry Room
- Dryer
- Washer
- Laundry Tub
Attic
- Attic Fan
- Pull Down Stairs to Attic
Schools
- Manchester Twp Middle School
- Manchester Twnshp High School
Utilities
- Central Air
- Heating Available
- Electric Water Heater
Additional Features
- Hand Rail
- Exterior Lighting
Listing and Financial Details
- Exclusions: Sellers personal property
Community Details
Overview
- Senior Community
- Association fees include trash, community bus, exterior maint, fire/liab, mgmt fees, property taxes, rec facility, snow removal
- Crestwood 4 Subdivision, Lexington Floorplan
- On-Site Maintenance
Amenities
- Clubhouse
- Community Center
- Recreation Room
Recreation
- Snow Removal
Pet Policy
- Pet Size Limit
- Dogs and Cats Allowed
Similar Homes in the area
Home Values in the Area
Average Home Value in this Area
Property History
| Date | Event | Price | Change | Sq Ft Price |
|---|---|---|---|---|
| 06/07/2025 06/07/25 | For Sale | $350,000 | +184.6% | $225 / Sq Ft |
| 08/27/2020 08/27/20 | Sold | $123,000 | -1.5% | $79 / Sq Ft |
| 06/27/2020 06/27/20 | Pending | -- | -- | -- |
| 06/15/2020 06/15/20 | For Sale | $124,900 | +4.1% | $80 / Sq Ft |
| 11/27/2019 11/27/19 | Sold | $120,000 | -- | $77 / Sq Ft |
Tax History Compared to Growth
Agents Affiliated with this Home
-
Christopher Rizzolo

Seller's Agent in 2025
Christopher Rizzolo
Melrose Realty, LLC
(732) 674-5757
39 Total Sales
-
G
Seller's Agent in 2020
Gary Williamson
Crossroads Realty Inc-Berkeley
(732) 691-1368
-
R
Buyer's Agent in 2020
Richard Lombarski
Crossroads Realty Inc-Toms River W.
-
M
Seller's Agent in 2019
Margaret Cesta
Crossroads Realty Inc-Berkeley
-
L
Buyer's Agent in 2019
Laura Smith
Century 21 Abrams & Associates
Map
Source: MOREMLS (Monmouth Ocean Regional REALTORS®)
MLS Number: 21938903
- 32 B Independence Pkwy
- 39 Independence Pkwy Unit B
- 39 A Independence Pkwy
- 26 Valley Forge Dr Unit A
- 18 Moccasin Dr Unit D
- 8A Lafayette Dr
- 57 Yorktowne Pkwy Unit A
- 68 D Yorktowne Pkwy
- 66 Yorktowne Pkwy Unit A
- 26 B Moccasin Dr
- 3 Valley Forge Dr Unit F
- 6B Spring St
- 7 Independence Pkwy Unit B
- 146 B Hudson Pkwy
- 146 B Hudson Pkwy Unit B
- 9 Pleasant Valley Rd
- 43 B Yorktowne Pkwy
- 6 Pleasant Valley Rd
- 26 A Salem Dr
- 27 Moccasin Dr
