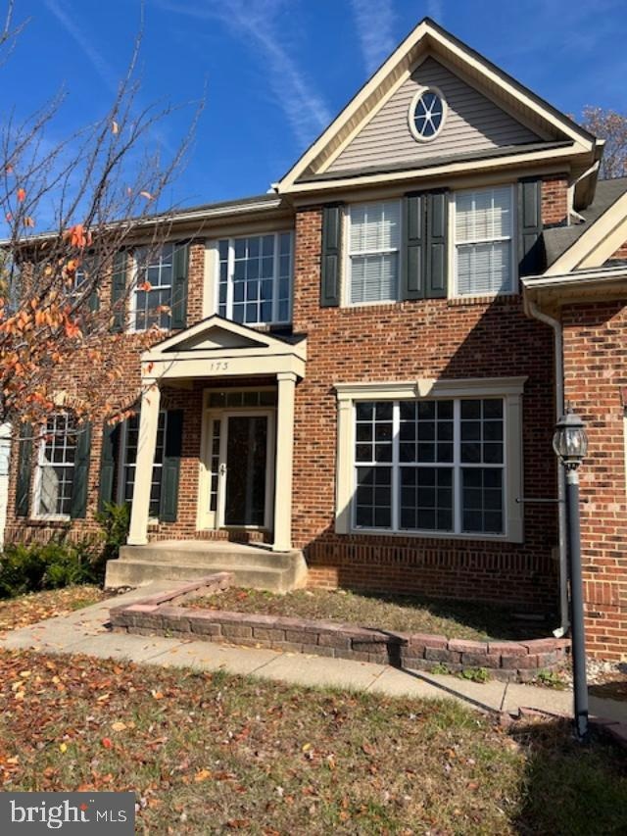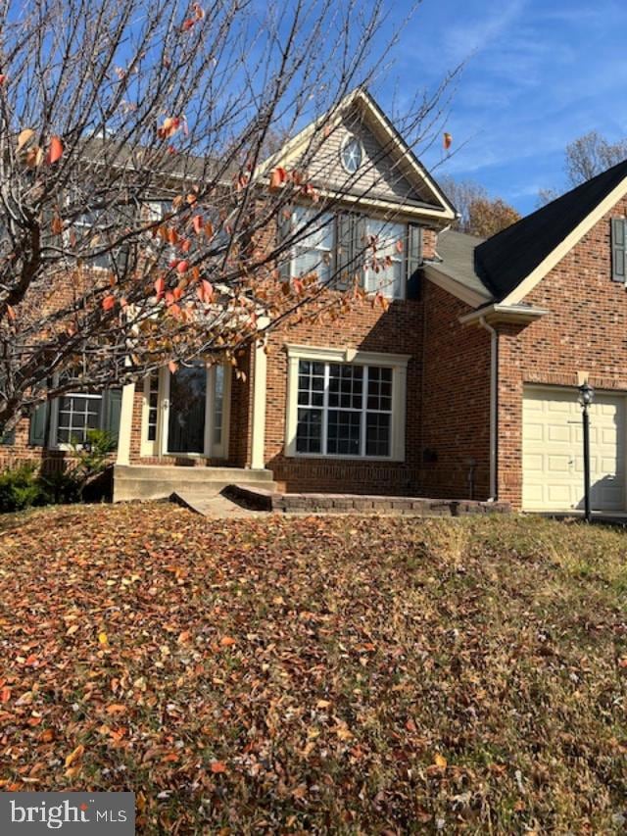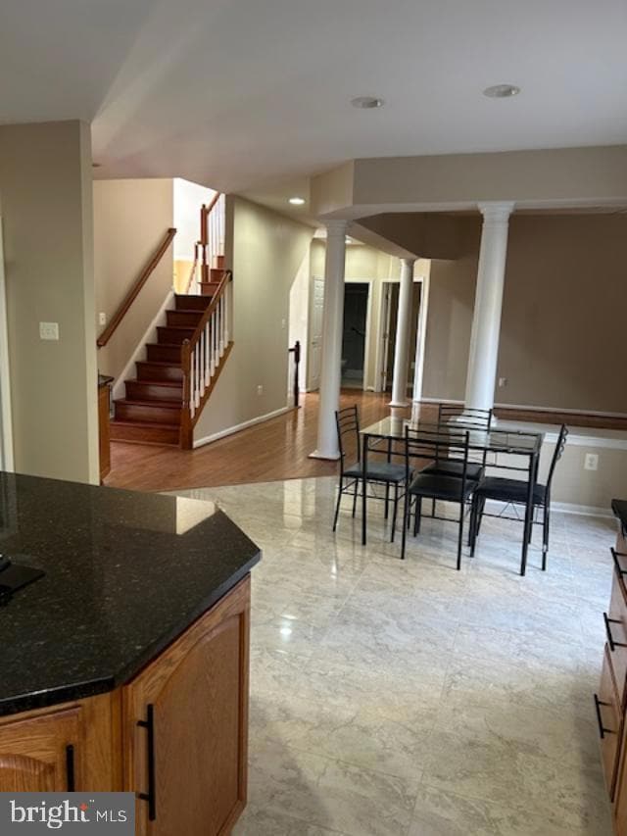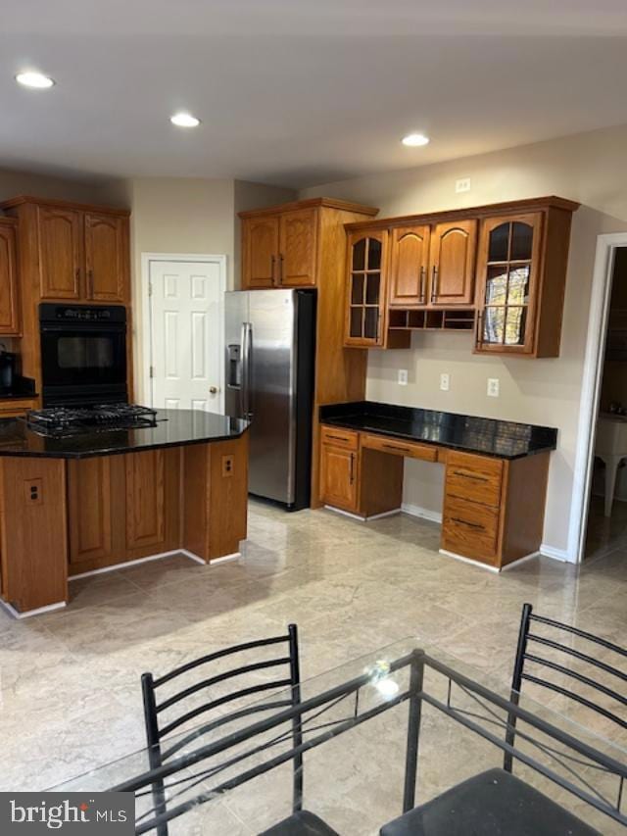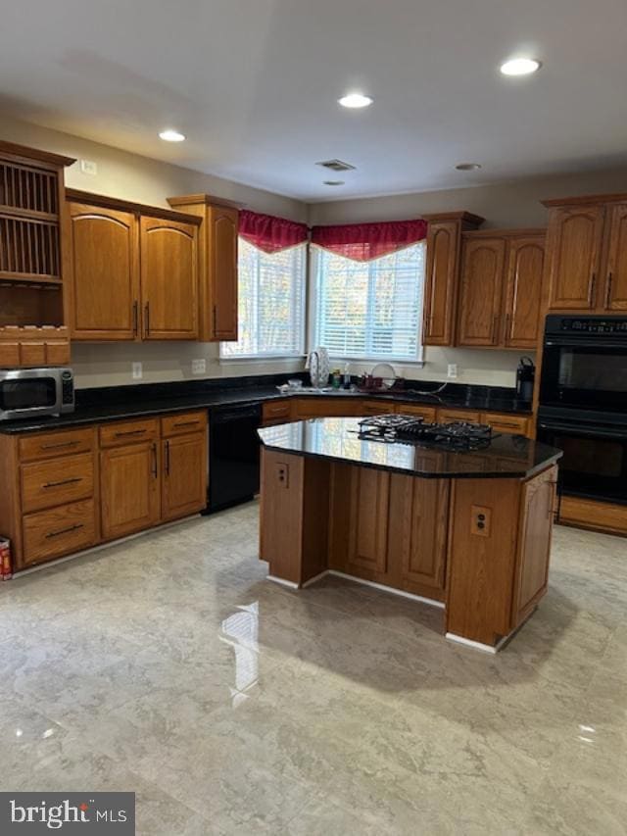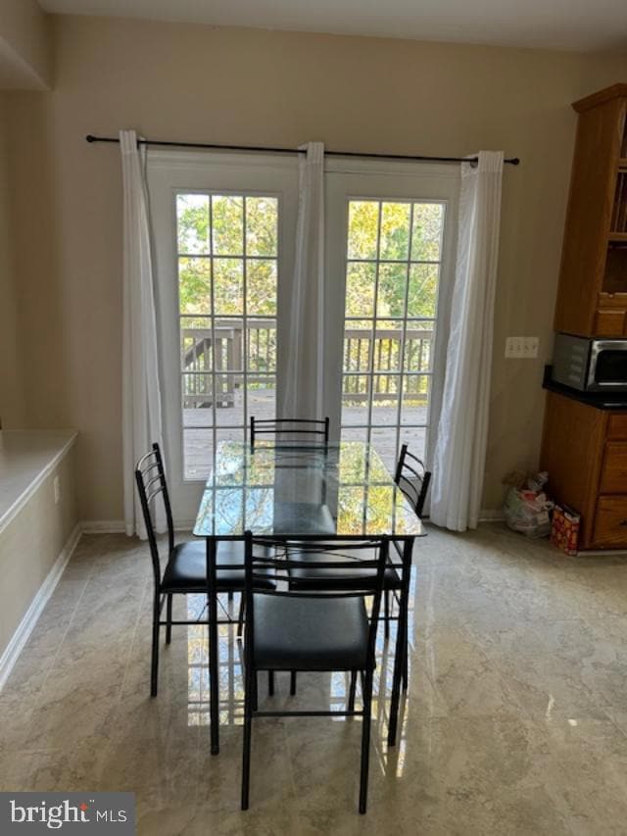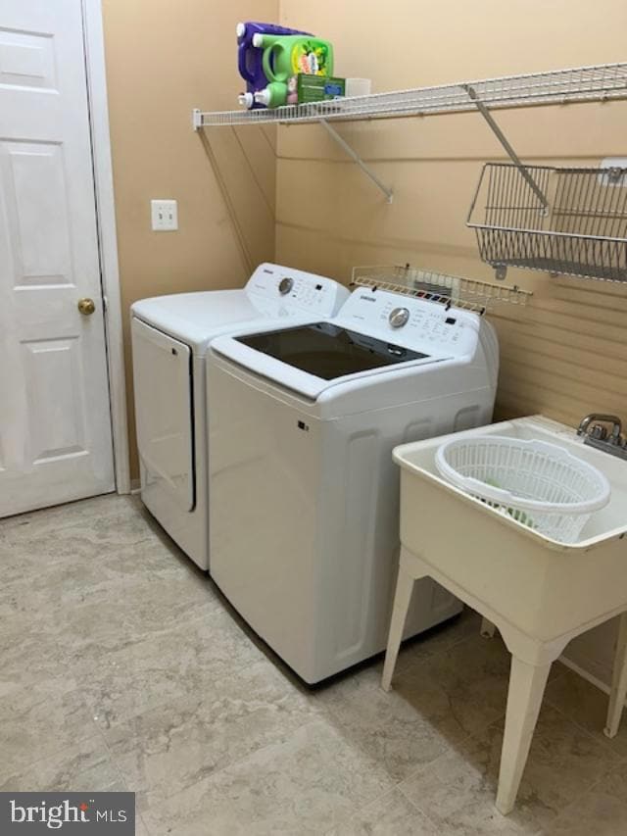173 Autumn Wind Ct Warrenton, VA 20186
Estimated payment $5,752/month
Highlights
- Gourmet Kitchen
- Open Floorplan
- Wood Flooring
- View of Trees or Woods
- Colonial Architecture
- Main Floor Bedroom
About This Home
( CONTRACT FELL THROUGH FINANCING PROBLEM) PRICE REDUCED FOR EARLYN SALE)
This is the one! This beautiful brick 5000+ sq ft home boasts 5 to 6 spacious bedrooms and 5 full bathrooms, set on over a quarter of an acre in the highly desirable Edgemont neighborhood. Located on a quiet cul-de-sac, this home features a fully fenced backyard, ideal for pets and children to play. The two-story foyer, highlighted by a split stairway and balcony hall above, sets the tone for this light-filled home. The main level includes a living room, dining room, versatile office/bedroom with a full bath, adjacent to the cozy family room with high ceilings and a warm fireplace. The basemet has two additional full standard size bedroom with a fully functional kitchen and separate living and family areas with a full bathroom and a separate lower level outside entry.
The whole house was recently upgraded with top quality engineered wood floors in all three levels. There is NO CARPET in the house which is another plus!
The kitchen is a culinary delight, featuring granite countertops, double wall ovens, a gas cooktop, a large island, a pantry, and a built-in desk along with a buffet/coffee bar. The open layout seamlessly connects the kitchen and breakfast area to a large deck and lower-level paver patio, creating an ideal flow for gatherings. Convenience is key with a laundry room located off the kitchen and garage—perfect for dropping off muddy cleats and clothes after outdoor adventures. Ascend the back staircase to discover four generously sized, light-filled bedrooms, along with three full bathrooms. The upper level has hardwood floors throughout the wide hallway. One bedroom includes an en-suite bathroom, while the expansive primary bedroom features a cozy sitting area with a large window, perfect for relaxing with a book. The primary bath includes a corner soaking tub, a separate shower, double vanities, a water closet, and a walk-in closet the size of a small New York apartment—plus an additional closet for even more storage! The lower level offers endless possibilities with a large recreation room, gym or potential 7th bedroom, and there is already a full bath walk-in shower, ample storage space and a workshop. There is a brand new newly built fully functional Kitchen in the basement with plenty of closet space to house a small family of 4 adults plus more possibilities. Step outside to enjoy the additional outdoor paver patio, perfect for entertaining friends and family. With a two-zone HVAC system (both replaced in 2018), this home combines comfort and style in a sought-after location. Enjoy the serene backdrop of trees while being just steps away from the path leading to downtown Main St Warrenton—perfect for a short .3-mile stroll to the charming historic Old Town where you and your friends and family can enjoy restaurants, bars, shops, parades, farmer's markets and more! Don’t miss your chance to make this incredible property your own! Schedule a showing today!
Listing Agent
(703) 618-6992 tauqirakhtar786@yahoo.com American Realty License #0225064608 Listed on: 10/31/2025
Home Details
Home Type
- Single Family
Est. Annual Taxes
- $6,200
Year Built
- Built in 2004
Lot Details
- 0.26 Acre Lot
- East Facing Home
- Property is Fully Fenced
- Extensive Hardscape
- Property is in excellent condition
- Property is zoned 10
HOA Fees
- $39 Monthly HOA Fees
Parking
- 2 Car Attached Garage
- Front Facing Garage
- Driveway
Home Design
- Colonial Architecture
- Entry on the 1st floor
- Slab Foundation
- Architectural Shingle Roof
- Vinyl Siding
- Brick Front
Interior Spaces
- Property has 3 Levels
- Open Floorplan
- Crown Molding
- Ceiling Fan
- 1 Fireplace
- Family Room Off Kitchen
- Formal Dining Room
- Views of Woods
Kitchen
- Gourmet Kitchen
- Breakfast Area or Nook
- Built-In Double Oven
- Down Draft Cooktop
- Dishwasher
- Kitchen Island
- Disposal
Flooring
- Wood
- Carpet
- Ceramic Tile
- Vinyl
Bedrooms and Bathrooms
- Soaking Tub
Laundry
- Laundry Room
- Laundry on main level
- Electric Dryer
- Washer
Basement
- Interior and Exterior Basement Entry
- Garage Access
Schools
- Fauquier High School
Utilities
- Central Heating and Cooling System
- Heat Pump System
- Underground Utilities
- Natural Gas Water Heater
- Multiple Phone Lines
- Cable TV Available
Community Details
- Built by Richmond American Homes
- Edgemont Subdivision
Listing and Financial Details
- Tax Lot 40
- Assessor Parcel Number 6984-63-5070
Map
Home Values in the Area
Average Home Value in this Area
Tax History
| Year | Tax Paid | Tax Assessment Tax Assessment Total Assessment is a certain percentage of the fair market value that is determined by local assessors to be the total taxable value of land and additions on the property. | Land | Improvement |
|---|---|---|---|---|
| 2025 | $6,258 | $647,200 | $125,000 | $522,200 |
| 2024 | $6,103 | $647,200 | $125,000 | $522,200 |
| 2023 | $5,844 | $647,200 | $125,000 | $522,200 |
| 2022 | $5,844 | $647,200 | $125,000 | $522,200 |
| 2021 | $5,174 | $520,500 | $125,000 | $395,500 |
| 2020 | $5,174 | $520,500 | $125,000 | $395,500 |
| 2019 | $5,174 | $520,500 | $125,000 | $395,500 |
| 2018 | $5,111 | $520,500 | $125,000 | $395,500 |
| 2016 | $4,990 | $480,300 | $125,000 | $355,300 |
| 2015 | -- | $480,300 | $125,000 | $355,300 |
| 2014 | -- | $480,300 | $125,000 | $355,300 |
Property History
| Date | Event | Price | List to Sale | Price per Sq Ft | Prior Sale |
|---|---|---|---|---|---|
| 11/20/2025 11/20/25 | Price Changed | $984,000 | -0.5% | $208 / Sq Ft | |
| 10/31/2025 10/31/25 | For Sale | $989,000 | +43.3% | $209 / Sq Ft | |
| 01/09/2025 01/09/25 | Sold | $690,000 | -1.4% | $146 / Sq Ft | View Prior Sale |
| 11/22/2024 11/22/24 | For Sale | $700,000 | -- | $148 / Sq Ft |
Purchase History
| Date | Type | Sale Price | Title Company |
|---|---|---|---|
| Deed | $690,000 | Doma Title | |
| Interfamily Deed Transfer | -- | None Available | |
| Warranty Deed | $433,215 | -- |
Mortgage History
| Date | Status | Loan Amount | Loan Type |
|---|---|---|---|
| Open | $552,000 | New Conventional | |
| Previous Owner | $346,550 | New Conventional |
Source: Bright MLS
MLS Number: VAFQ2019534
APN: 6984-63-5070
- 156 Lapis Ct Unit 23
- 124 Old Mill Ln
- 0 Walker Dr Unit A-103 VAFQ2015990
- 0 Walker Dr Unit A-104 VAFQ2015992
- 0 Walker Dr Unit A-102 VAFQ2015988
- 0 Walker Dr Unit A-113 VAFQ2015994
- 0 Walker Dr Unit A-101 VAFQ2015948
- 0 Walker Dr Unit A-112 VAFQ2015996
- 90B Leeds Ct E Unit 90 B
- 107 Haiti St
- 13 Aviary St
- 6529 Bob White Dr
- 311 Winterset Ln
- 3044 Clearview Farm
- 2 Millfield Dr
- 50 Culpeper St
- 53 Madison St
- 57 Madison St
- 222 Locust St
- 155 Royal Ct
- 234 Fairfield Dr
- 527 Old Meetze Rd
- 41 John E Mann St
- 115 Manor Ct
- 7625 Movern Ln
- 573 Highland Towne Ln
- 180 Carriage Chase Cir
- 332 Jackson St
- 380 Broadview Ave Unit 2
- 380 Broadview Ave Unit 3
- 380 Broadview Ave
- 305 Oak Springs Dr
- 406 Denning Ct
- 413 Forest Ct
- 7258 Baldwin Ridge Rd Unit B
- 5320 Turkey Run Rd
- 5072 Rock Springs Rd
- 7023 Kelly Rd
- 20167 Stonehaven Ave
- 4475 Bacon St
