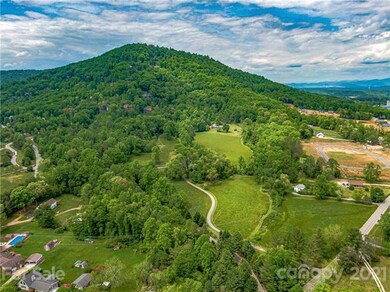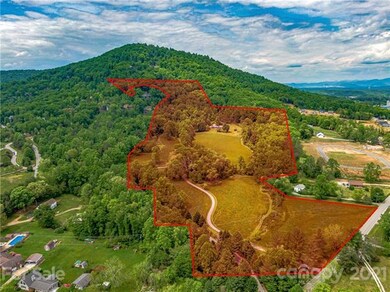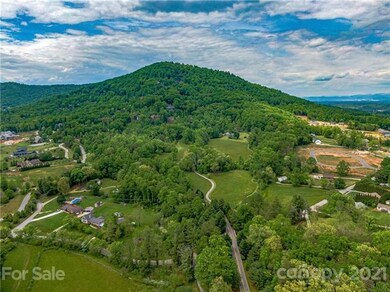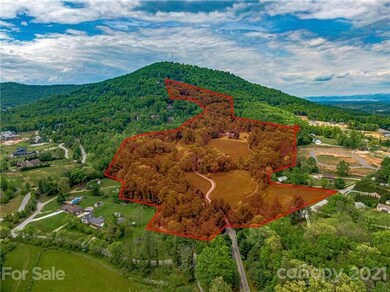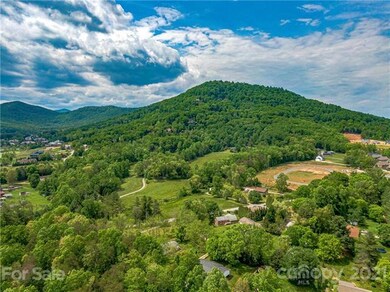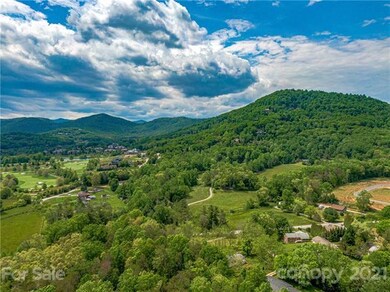
173 Avery Creek Rd Arden, NC 28704
Walnut Cove NeighborhoodHighlights
- Barn
- Hilly Lot
- Traditional Architecture
- T.C. Roberson High School Rated A
- Pond
- Wood Flooring
About This Home
As of October 2021Rare opportunity! Are you looking for your own private luxury mountain estate that is close to the airport, shopping, restaurants and all that Asheville has to offer? Look no further! Bordering The Cliffs at Walnut Cove, this amazing property with 47+ acres of beautiful topography, has multiple build sites at your disposal. The current house on the property can be modified with updates or used as caretaker’s accommodations should you opt to build your custom dream home on one of the many beautiful sites located on the estate. There is a seven-stall horse barn with tack stall, pond, original homestead and barn estimated to be well over 100 years old, with plenty of space to garden and roam! As we all know, they are not making new land and you will not find another property like this so close to the city and yet so far removed! Your private slice of heaven is waiting! Welcome home! Includes PIN - 963412114700000 NOTE: Home needs major repairs and updates and being sold As-Is.
Last Agent to Sell the Property
Walnut Cove Realty/Allen Tate/Beverly-Hanks License #248708 Listed on: 08/13/2021
Home Details
Home Type
- Single Family
Year Built
- Built in 1977
Lot Details
- Hilly Lot
- Many Trees
Parking
- 2
Home Design
- Traditional Architecture
- Stone Siding
Interior Spaces
- Fireplace
- Wood Flooring
Outdoor Features
- Pond
- Gazebo
- Outbuilding
Additional Features
- Barn
- Septic Tank
Listing and Financial Details
- Assessor Parcel Number 9634-12-2996-00000
Ownership History
Purchase Details
Purchase Details
Purchase Details
Home Financials for this Owner
Home Financials are based on the most recent Mortgage that was taken out on this home.Purchase Details
Purchase Details
Purchase Details
Purchase Details
Similar Homes in Arden, NC
Home Values in the Area
Average Home Value in this Area
Purchase History
| Date | Type | Sale Price | Title Company |
|---|---|---|---|
| Warranty Deed | -- | None Listed On Document | |
| Warranty Deed | -- | None Available | |
| Warranty Deed | $5,250,000 | None Available | |
| Special Warranty Deed | -- | None Available | |
| Deed | -- | -- | |
| Warranty Deed | -- | None Available | |
| Deed | -- | -- |
Mortgage History
| Date | Status | Loan Amount | Loan Type |
|---|---|---|---|
| Previous Owner | $750,000 | Unknown |
Property History
| Date | Event | Price | Change | Sq Ft Price |
|---|---|---|---|---|
| 07/18/2025 07/18/25 | For Sale | $14,850,000 | +182.9% | -- |
| 10/18/2021 10/18/21 | Sold | $5,250,000 | +6.1% | $1,579 / Sq Ft |
| 08/16/2021 08/16/21 | Pending | -- | -- | -- |
| 08/13/2021 08/13/21 | For Sale | $4,950,000 | -- | $1,489 / Sq Ft |
Tax History Compared to Growth
Tax History
| Year | Tax Paid | Tax Assessment Tax Assessment Total Assessment is a certain percentage of the fair market value that is determined by local assessors to be the total taxable value of land and additions on the property. | Land | Improvement |
|---|---|---|---|---|
| 2023 | $4,107 | $667,100 | $144,500 | $522,600 |
| 2022 | $3,909 | $667,100 | $0 | $0 |
| 2021 | $3,909 | $667,100 | $0 | $0 |
| 2020 | $3,398 | $539,400 | $0 | $0 |
| 2019 | $3,398 | $539,400 | $0 | $0 |
| 2018 | $3,398 | $539,400 | $0 | $0 |
| 2017 | $3,398 | $390,800 | $0 | $0 |
| 2016 | $2,716 | $390,800 | $0 | $0 |
| 2015 | $2,716 | $390,800 | $0 | $0 |
| 2014 | $2,716 | $390,800 | $0 | $0 |
Agents Affiliated with this Home
-
Marilyn Wright

Seller's Agent in 2025
Marilyn Wright
Premier Sotheby’s International Realty
(828) 277-3238
14 in this area
228 Total Sales
-
Josh Smith

Seller's Agent in 2021
Josh Smith
Walnut Cove Realty/Allen Tate/Beverly-Hanks
(828) 606-0974
145 in this area
255 Total Sales
Map
Source: Canopy MLS (Canopy Realtor® Association)
MLS Number: CAR3742527
APN: 9634-12-2996-00000
- 31 Cozy Cottage Way
- 32 Cozy Cottage Way
- 23 Cozy Cottage Way
- 6 Starwood Valley Trail
- 214 Folkestone Ln
- 46 Starwood Valley Trail
- 73 Starwood Valley Trail
- 60 Starwood Valley Trail
- 99999 Cliffs Ridge Pkwy
- 1121 Timberbluff Way
- 99999 Misty Valley Pkwy Unit 2
- 1110 Timberbluff Way
- 6 Golfside Ct
- 63 McDonald Rd
- 99999 Commerce Way
- 50 Running Creek Trail
- 99999 Running Creek Trail
- 60 Running Creek Trail
- 8 Wood Lily Trail
- 19 Mountain Orchid Way Unit 77

