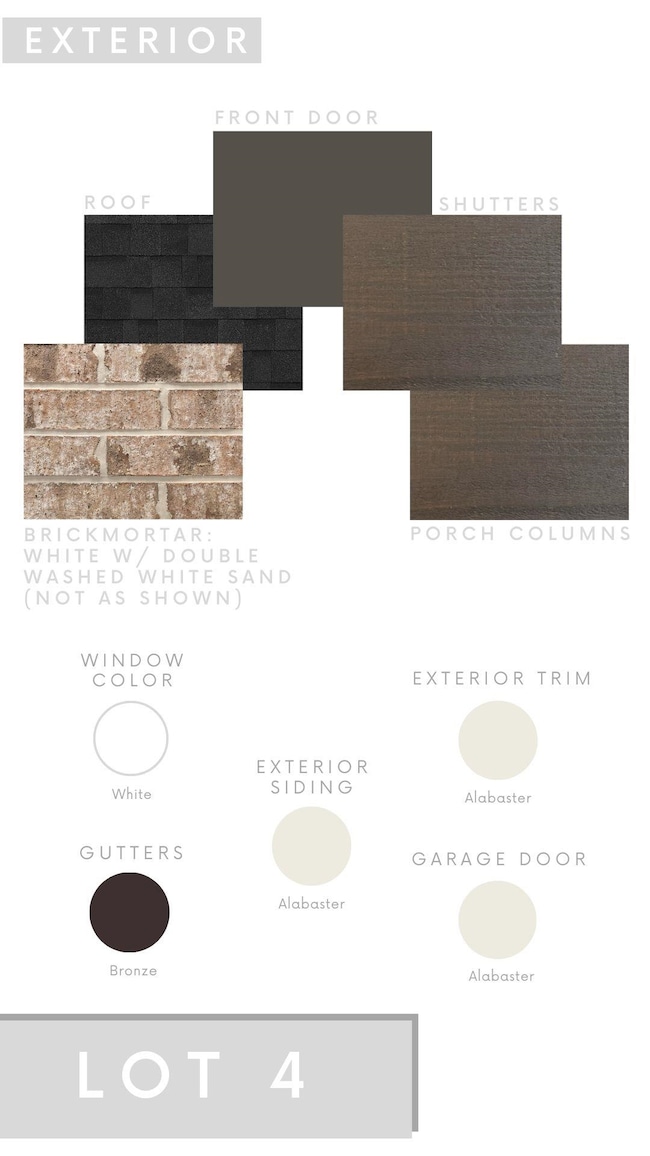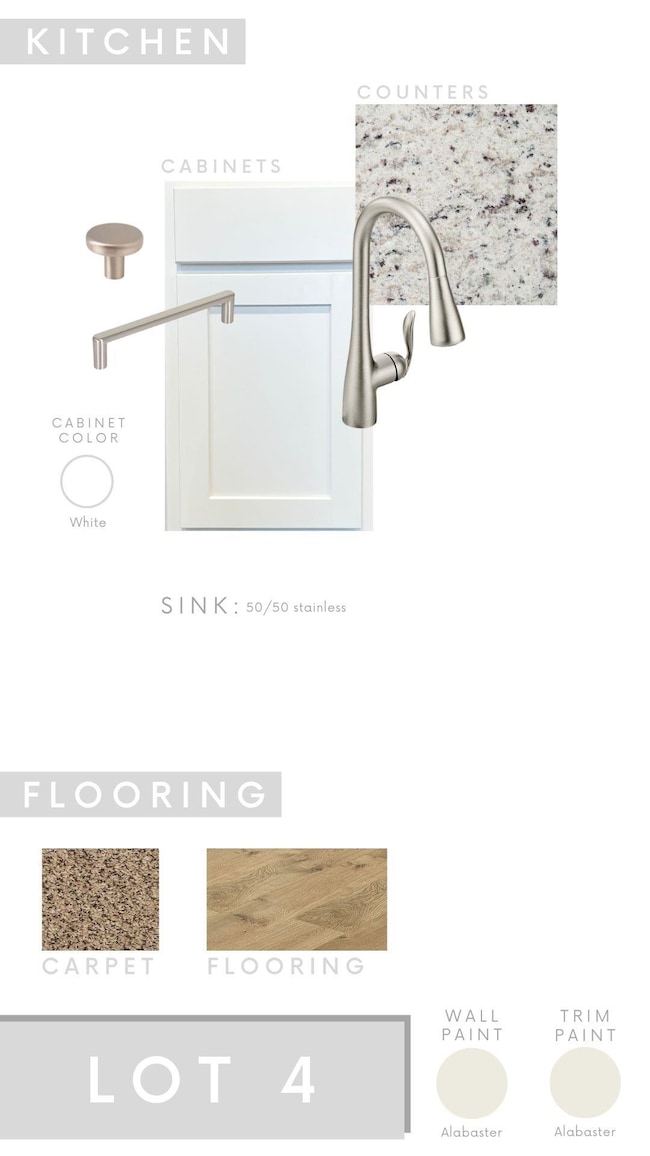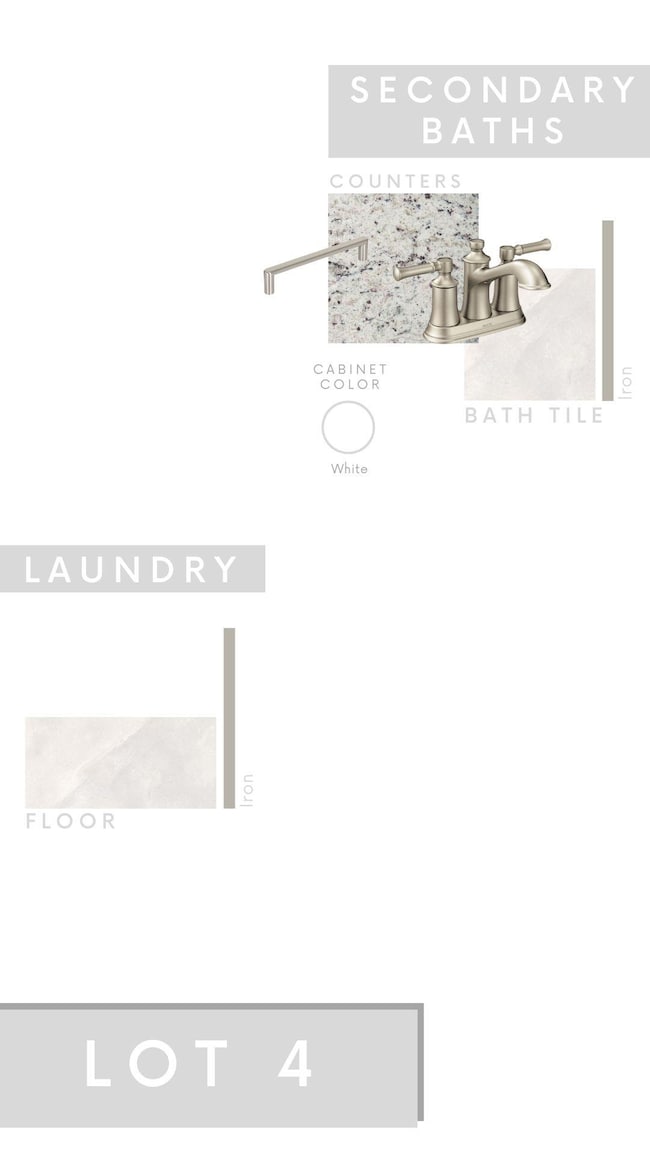173 Bitter Branch Rd Cordova, TN 38018
Cordova NeighborhoodEstimated payment $2,795/month
Highlights
- Landscaped Professionally
- Traditional Architecture
- Main Floor Primary Bedroom
- Vaulted Ceiling
- Wood Flooring
- Loft
About This Home
Cordova’s newest Regency community is now open and selling! Welcome to the Garner II, perfectly situated on a premium homesite that backs to trees for added privacy. This beautiful home features 3 bedrooms, 2.5 baths, and a desirable primary suite on the main floor. The chef’s kitchen boasts a massive island, designer finishes, and open flow to the living spaces. The spa-like primary bathroom is a retreat, while the abundance of natural light enhances the home’s warm, inviting feel. Outdoor living is at its best with a lovely covered patio and charming front porch. Blinds AND a fence are included, so you don't have to worry about those added expenses after closing. Nestled in a pristine neighborhood with peaceful lakes and walking areas, this community offers county-only taxes and a fantastic location close to everything. This home is estimated to be complete in April of 2026. Don’t miss the opportunity to call this exceptional new community home!
Home Details
Home Type
- Single Family
Year Built
- Built in 2025 | Under Construction
Lot Details
- 6,970 Sq Ft Lot
- Landscaped Professionally
Home Design
- Traditional Architecture
- Slab Foundation
- Composition Shingle Roof
Interior Spaces
- 2,154 Sq Ft Home
- 2-Story Property
- Smooth Ceilings
- Vaulted Ceiling
- Ceiling Fan
- Gas Fireplace
- Some Wood Windows
- Double Pane Windows
- Great Room
- Breakfast Room
- Den with Fireplace
- Loft
- Laundry Room
Kitchen
- Oven or Range
- Gas Cooktop
- Microwave
- Dishwasher
- Kitchen Island
- Disposal
Flooring
- Wood
- Partially Carpeted
- Tile
Bedrooms and Bathrooms
- 3 Bedrooms | 1 Primary Bedroom on Main
- Split Bedroom Floorplan
- Walk-In Closet
- Primary Bathroom is a Full Bathroom
- Powder Room
- Dual Vanity Sinks in Primary Bathroom
- Bathtub With Separate Shower Stall
Home Security
- Home Security System
- Fire and Smoke Detector
Parking
- 2 Car Garage
- Front Facing Garage
- Garage Door Opener
Outdoor Features
- Covered Patio or Porch
Utilities
- Central Heating and Cooling System
- Heating System Uses Gas
- Gas Water Heater
- Cable TV Available
Community Details
- Walnut Green Pd Subdivision
- Mandatory Home Owners Association
Map
Home Values in the Area
Average Home Value in this Area
Property History
| Date | Event | Price | List to Sale | Price per Sq Ft |
|---|---|---|---|---|
| 10/06/2025 10/06/25 | For Sale | $444,900 | -- | $207 / Sq Ft |
Source: Memphis Area Association of REALTORS®
MLS Number: 10207154
- 185 Bitter Branch Rd
- 189 Bitter Branch Rd
- 179 Bitter Branch Rd
- 9593 Green Heights Rd
- 9605 Grays Meadow Dr
- 9636 Grays Meadow Dr
- Oliver Plan at Cordova - Woodland Hills III
- Abbott Plan at Cordova - Grays Hollow
- Innisbrook Plan at Cordova - Grays Hollow
- Henley Plan at Cordova - Woodland Hills III
- Crosby Plan at Cordova - Grays Hollow
- Hargrove Plan at Cordova - Woodland Hills III
- Bailey Plan at Cordova - Grays Hollow
- Carrington Plan at Cordova - Grays Hollow
- Maddox Plan at Cordova - Woodland Hills III
- Hepburn Plan at Cordova - Grays Hollow
- Sloane Plan at Cordova - Woodland Hills III
- Garland Plan at Cordova - Grays Hollow
- Winstead Plan at Cordova - Grays Hollow
- Stella Plan at Cordova - Woodland Hills III
- 211 Gilroy Dr
- 9178 Old Brook Cove
- 9701 Jackson Run Ln
- 9698 Ryder Spgs Dr
- 9674 Ryder Spgs Dr
- 9678 Ryder Spgs Dr
- 9686 Ryder Spgs Dr
- 581 Tucker View Dr
- 574 Tucker View Dr
- 584 Holden Dr
- 592 Holden Dr
- 8920 Walnut Grove Rd
- 8870 Cherrywood Cove
- 1840 Bloomington Cir
- 1844 Bloomington Cir
- 1852 Bloomington Cir
- 9687 Bloomington Cir
- 1836 Bloomington Cir
- 1848 Bloomington Cir
- 8925 Walnut Forest Cove







