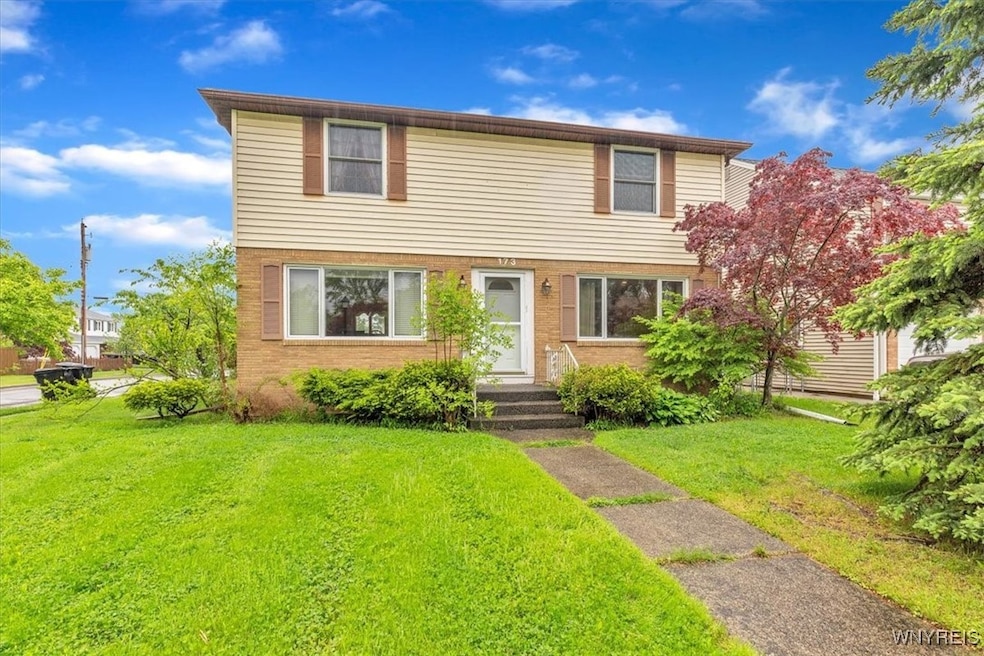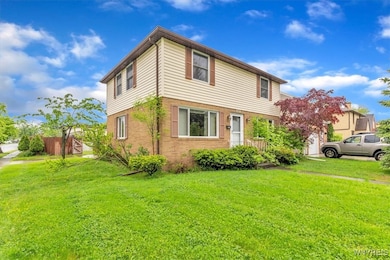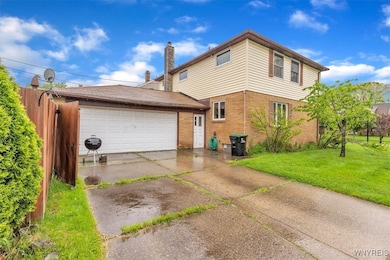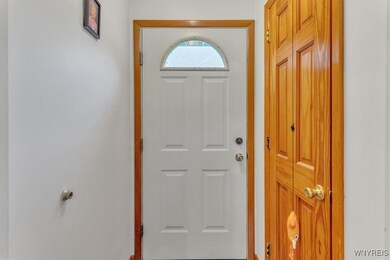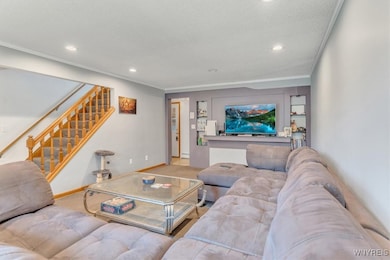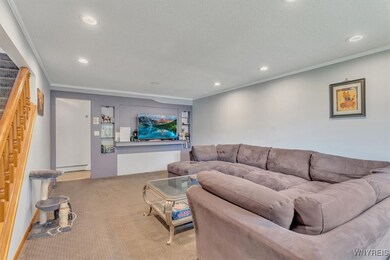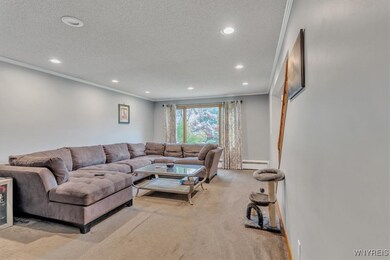Welcome to this beautifully maintained, move-in ready Colonial located in the highly sought-after Curtis Parkway neighborhood. With charming curb appeal and a low-maintenance brick and vinyl exterior, this home offers both classic style and modern comfort.Inside, you'll find three spacious bedrooms, each featuring hardwood floors beneath the carpeting, providing timeless warmth and the opportunity for customization. The home offers two full bathrooms and an updated kitchen complete with solid light maple cabinetry, a convenient breakfast bar, and ample storage space. Enjoy meals in the formal dining room or relax in the inviting living room, where oak hardwoods lie beneath the carpet, complemented by custom built-ins and recessed lighting.Updated windows and doors that enhance both efficiency and style. The expansive, dry poured concrete basement adds incredible functionality with two finished rooms ideal for home offices, creative space, or hobby rooms, each featuring built-in shelving for added organization.Outside, the fully fenced yard is your private retreat, showcasing a wooden privacy fence, a charming gazebo, and a newer above-ground pool, perfect for summer entertaining. Beautifully landscaped grounds add a polished touch, while the oversized 2.5-car garage provides plenty of room for vehicles, tools, or extra storage.This lovingly cared for home is truly a standout in one of the area's most desirable locations.Showings begin at the Open House on Saturday, May 24th at noon. Seller will begin reviewing offers on Thursday, May 29th at noon to allow everyone ample time to see the property.

