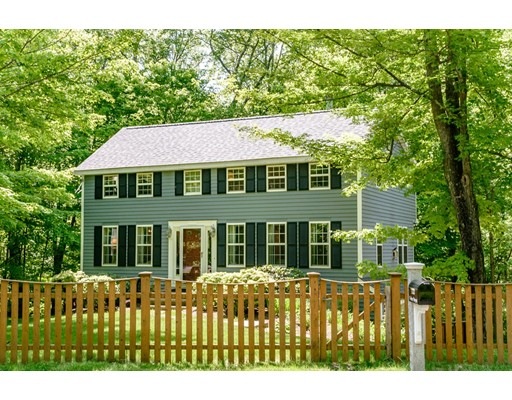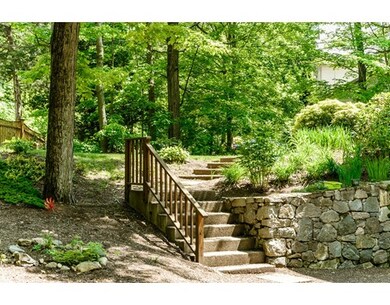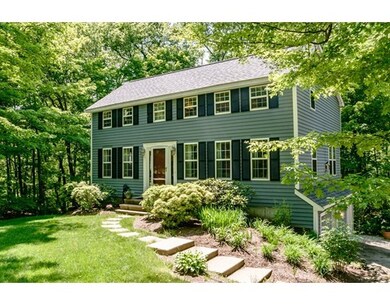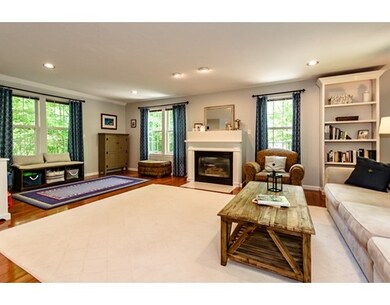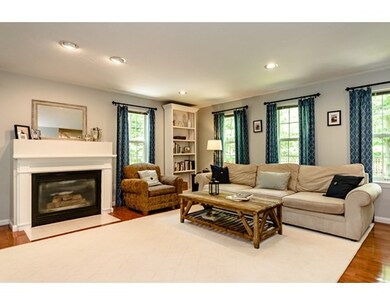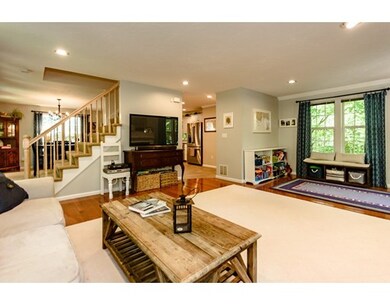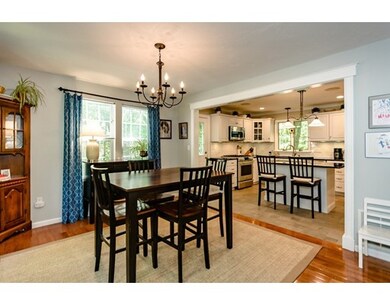
173 Cedar St Ashland, MA 01721
About This Home
As of July 2021Introducing a lovely Colonial home that has recently been updated and well cared for. The first floor has an open flow from the over sized Living Room with gas fueled fireplace to the Kitchen featuring newer white cabinetry, granite counter-tops, ceramic tile back-splash, a granite top eating island and GE stainless steel appliances that flows into the formal Dining Room area. Upstairs you will find the large Mater Bedroom with a second fireplace, walk in closet and a compartmentalized full bathroom, two well proportioned family bedrooms and a second full bathroom. Off of the Kitchen there is a large wrap around deck with tranquil and private wooded views that is great for outdoor entertainment. Included is a shed great for extra storage for your outdoor equipment, and features a granite post mailbox stand and a picket fence! The location is close to two commuter rail stations, Ashland Center and all that Route 9 offers in the Framingham/Natick section.
Last Agent to Sell the Property
Essie Murphy
Realty Executives Boston West License #449500927 Listed on: 06/09/2016
Last Buyer's Agent
Essie Murphy
Realty Executives Boston West License #449500927 Listed on: 06/09/2016
Ownership History
Purchase Details
Home Financials for this Owner
Home Financials are based on the most recent Mortgage that was taken out on this home.Purchase Details
Home Financials for this Owner
Home Financials are based on the most recent Mortgage that was taken out on this home.Purchase Details
Home Financials for this Owner
Home Financials are based on the most recent Mortgage that was taken out on this home.Purchase Details
Home Financials for this Owner
Home Financials are based on the most recent Mortgage that was taken out on this home.Purchase Details
Home Financials for this Owner
Home Financials are based on the most recent Mortgage that was taken out on this home.Purchase Details
Home Financials for this Owner
Home Financials are based on the most recent Mortgage that was taken out on this home.Purchase Details
Home Financials for this Owner
Home Financials are based on the most recent Mortgage that was taken out on this home.Purchase Details
Purchase Details
Purchase Details
Similar Homes in Ashland, MA
Home Values in the Area
Average Home Value in this Area
Purchase History
| Date | Type | Sale Price | Title Company |
|---|---|---|---|
| Quit Claim Deed | -- | None Available | |
| Not Resolvable | $700,000 | None Available | |
| Deed | -- | -- | |
| Deed | -- | -- | |
| Quit Claim Deed | -- | -- | |
| Not Resolvable | $460,000 | -- | |
| Deed | $377,500 | -- | |
| Deed | $410,000 | -- | |
| Deed | $228,700 | -- | |
| Deed | $213,740 | -- | |
| Deed | $5,000,000 | -- |
Mortgage History
| Date | Status | Loan Amount | Loan Type |
|---|---|---|---|
| Previous Owner | $560,000 | Purchase Money Mortgage | |
| Previous Owner | $4,835,000 | Stand Alone Refi Refinance Of Original Loan | |
| Previous Owner | $5,100,000 | Purchase Money Mortgage | |
| Previous Owner | $391,000 | New Conventional | |
| Previous Owner | $317,000 | Adjustable Rate Mortgage/ARM | |
| Previous Owner | $25,000 | No Value Available | |
| Previous Owner | $339,750 | Purchase Money Mortgage | |
| Previous Owner | $275,000 | No Value Available |
Property History
| Date | Event | Price | Change | Sq Ft Price |
|---|---|---|---|---|
| 07/30/2021 07/30/21 | Sold | $700,000 | +14.8% | $370 / Sq Ft |
| 06/13/2021 06/13/21 | Pending | -- | -- | -- |
| 06/10/2021 06/10/21 | For Sale | $610,000 | +32.6% | $323 / Sq Ft |
| 09/30/2016 09/30/16 | Sold | $460,000 | +3.4% | $256 / Sq Ft |
| 06/15/2016 06/15/16 | Pending | -- | -- | -- |
| 06/09/2016 06/09/16 | For Sale | $445,000 | -- | $247 / Sq Ft |
Tax History Compared to Growth
Tax History
| Year | Tax Paid | Tax Assessment Tax Assessment Total Assessment is a certain percentage of the fair market value that is determined by local assessors to be the total taxable value of land and additions on the property. | Land | Improvement |
|---|---|---|---|---|
| 2025 | $9,395 | $735,700 | $243,700 | $492,000 |
| 2024 | $9,134 | $689,900 | $243,700 | $446,200 |
| 2023 | $8,426 | $611,900 | $232,300 | $379,600 |
| 2022 | $8,401 | $529,000 | $210,800 | $318,200 |
| 2021 | $7,998 | $502,100 | $210,800 | $291,300 |
| 2020 | $7,789 | $482,000 | $210,800 | $271,200 |
| 2019 | $7,595 | $466,500 | $210,800 | $255,700 |
| 2018 | $7,396 | $445,300 | $208,200 | $237,100 |
| 2017 | $7,283 | $436,100 | $204,300 | $231,800 |
| 2016 | $6,989 | $411,100 | $199,200 | $211,900 |
| 2015 | $6,896 | $398,600 | $186,300 | $212,300 |
| 2014 | $6,533 | $375,700 | $166,800 | $208,900 |
Agents Affiliated with this Home
-

Seller's Agent in 2021
Robin Spangenberg
Redfin Corp.
(508) 277-4144
-
Rahel Choi

Buyer's Agent in 2021
Rahel Choi
eXp Realty
(857) 250-7248
2 in this area
40 Total Sales
-
E
Seller's Agent in 2016
Essie Murphy
Realty Executives
Map
Source: MLS Property Information Network (MLS PIN)
MLS Number: 72020017
APN: ASHL-000021-000058
- 194 Captain Eames Cir
- 212 Arrowhead Cir
- 37 James Rd
- 222 Algonquin Trail
- 228 Algonquin Trail Unit 228
- 33 Wayside Ln
- 61 Stagecoach Dr
- 38 Stagecoach Dr
- 107 America Blvd
- 10 Grover Rd
- 15 Queen Isabella Way Unit 15
- 1 New Castle Rd
- 37 Mountain Gate Rd
- 72 Pond St
- 449 America Blvd Unit 67C
- 73 Mountain Gate Rd
- 22 Longhill Rd
- 263 Meeting House Path
- 17 Longhill Rd
- 173 Leland Farm Rd
