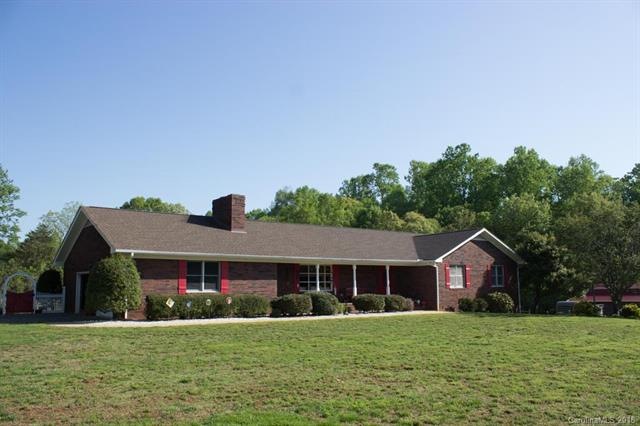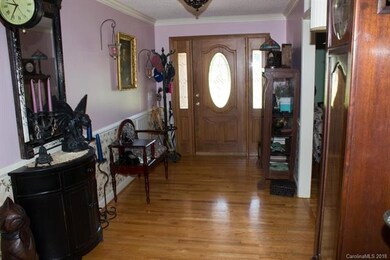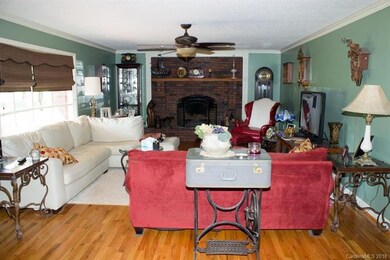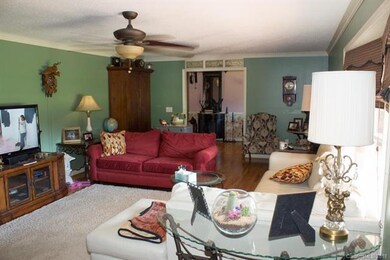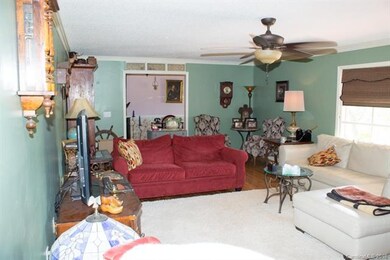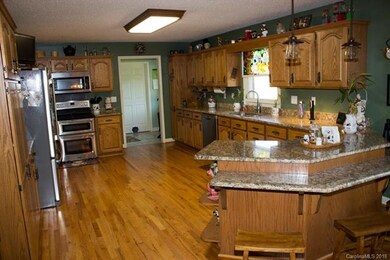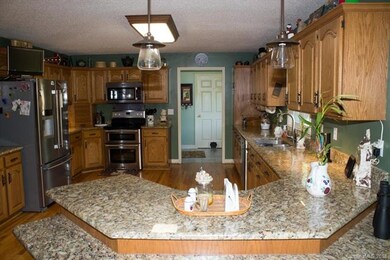
173 Chestnut Grove Rd Statesville, NC 28625
Highlights
- Barn
- Wood Flooring
- Pasture
- Cool Spring Elementary School Rated A-
- Fireplace
- Garden Bath
About This Home
As of July 2018Looking for your dream farm? Small enough to be manageable but large enough for livestock and pets.
Beautiful 3 bedroom, 2 bath brick home with full basement features hardwoods, tile and two fireplaces. Luxurious kitchen for entertaining a crowd or a meal for two. Huge deck makes relaxing evenings a joy watching the setting sun. Brand new barn with plenty of room for horses, goats, etc. Chicken coop is top of the line so you can have fresh eggs every morning. Pasture is fenced and back yard is fenced separately. Storage, storage, storage means lots of space to be organized. Huge family room downstairs with second fireplace. Downstairs stays 70 degrees year round.Workshop for all of your tools/ lawn mowers, etc. Barn Scratching Brush and Post Mounted Scratching Brush do not convey.
Last Agent to Sell the Property
Tarheel Realty II License #219885 Listed on: 04/30/2018
Home Details
Home Type
- Single Family
Year Built
- Built in 1994
Lot Details
- Fenced For Cattle
- Open Lot
Parking
- Gravel Driveway
Home Design
- Vinyl Siding
Interior Spaces
- Fireplace
Flooring
- Wood
- Tile
Bedrooms and Bathrooms
- Garden Bath
Farming
- Barn
- Pasture
Utilities
- Well
- Cable TV Available
Listing and Financial Details
- Assessor Parcel Number 4766-27-1003.000
Ownership History
Purchase Details
Home Financials for this Owner
Home Financials are based on the most recent Mortgage that was taken out on this home.Purchase Details
Home Financials for this Owner
Home Financials are based on the most recent Mortgage that was taken out on this home.Purchase Details
Home Financials for this Owner
Home Financials are based on the most recent Mortgage that was taken out on this home.Purchase Details
Purchase Details
Purchase Details
Purchase Details
Home Financials for this Owner
Home Financials are based on the most recent Mortgage that was taken out on this home.Similar Homes in Statesville, NC
Home Values in the Area
Average Home Value in this Area
Purchase History
| Date | Type | Sale Price | Title Company |
|---|---|---|---|
| Warranty Deed | $352,500 | None Available | |
| Interfamily Deed Transfer | -- | None Available | |
| Special Warranty Deed | -- | None Available | |
| Trustee Deed | $182,197 | None Available | |
| Warranty Deed | -- | None Available | |
| Quit Claim Deed | -- | None Available | |
| Interfamily Deed Transfer | -- | -- |
Mortgage History
| Date | Status | Loan Amount | Loan Type |
|---|---|---|---|
| Open | $404,040 | VA | |
| Closed | $367,670 | VA | |
| Closed | $354,132 | VA | |
| Previous Owner | $55,000 | Credit Line Revolving | |
| Previous Owner | $234,000 | New Conventional | |
| Previous Owner | $225,150 | New Conventional | |
| Previous Owner | $43,500 | Credit Line Revolving | |
| Previous Owner | $160,000 | New Conventional |
Property History
| Date | Event | Price | Change | Sq Ft Price |
|---|---|---|---|---|
| 07/16/2025 07/16/25 | Price Changed | $615,000 | -13.4% | $133 / Sq Ft |
| 07/05/2025 07/05/25 | For Sale | $710,000 | +101.4% | $153 / Sq Ft |
| 07/06/2018 07/06/18 | Sold | $352,500 | -2.1% | $126 / Sq Ft |
| 05/22/2018 05/22/18 | Pending | -- | -- | -- |
| 04/30/2018 04/30/18 | For Sale | $360,000 | -- | $129 / Sq Ft |
Tax History Compared to Growth
Tax History
| Year | Tax Paid | Tax Assessment Tax Assessment Total Assessment is a certain percentage of the fair market value that is determined by local assessors to be the total taxable value of land and additions on the property. | Land | Improvement |
|---|---|---|---|---|
| 2024 | $3,150 | $523,810 | $51,540 | $472,270 |
| 2023 | $3,150 | $478,210 | $51,540 | $426,670 |
| 2022 | $2,277 | $353,330 | $36,810 | $316,520 |
| 2021 | $2,273 | $353,330 | $36,810 | $316,520 |
| 2020 | $2,273 | $353,330 | $36,810 | $316,520 |
| 2019 | $2,238 | $353,330 | $36,810 | $316,520 |
| 2018 | $1,532 | $247,690 | $45,870 | $201,820 |
| 2017 | $1,467 | $236,890 | $45,870 | $191,020 |
| 2016 | $1,467 | $236,890 | $45,870 | $191,020 |
| 2015 | $1,467 | $236,890 | $45,870 | $191,020 |
| 2014 | -- | $248,470 | $45,870 | $202,600 |
Agents Affiliated with this Home
-
Drew Maher

Seller's Agent in 2025
Drew Maher
DM Properties & Associates
(704) 258-9227
8 in this area
197 Total Sales
-
Amanda Coleman

Seller's Agent in 2018
Amanda Coleman
Tarheel Realty II
(704) 902-7462
53 in this area
134 Total Sales
-
Tabitha Goforth

Buyer's Agent in 2018
Tabitha Goforth
EXP Realty LLC Mooresville
(828) 381-4127
7 in this area
186 Total Sales
Map
Source: Canopy MLS (Canopy Realtor® Association)
MLS Number: CAR3385991
APN: 4766-27-1003.000
- 770 Allen Creek Rd
- 129 Renaissance Place
- 145 Eastgate Dr
- 166 Eastgate Dr
- 111 Sweetwater Dr
- 209 Brookview Rd
- 172 Wildwood Loop
- 198 Dunlap Loop
- 141 Dunlap Loop
- 00000 Barnyard Ln
- 131 Little Forest Ln
- 122 Sherlock Dr
- 103 Little Forest Ln
- 206 Barnyard Ln
- 147 Buck and Doe Ln
- 122 Dyssa Loop
- 0000 Turnersburg Hwy
- 0 Mcallister Rd Unit CAR4192026
- 2752 Peachtree Rd
- 2756 Peachtree Rd
