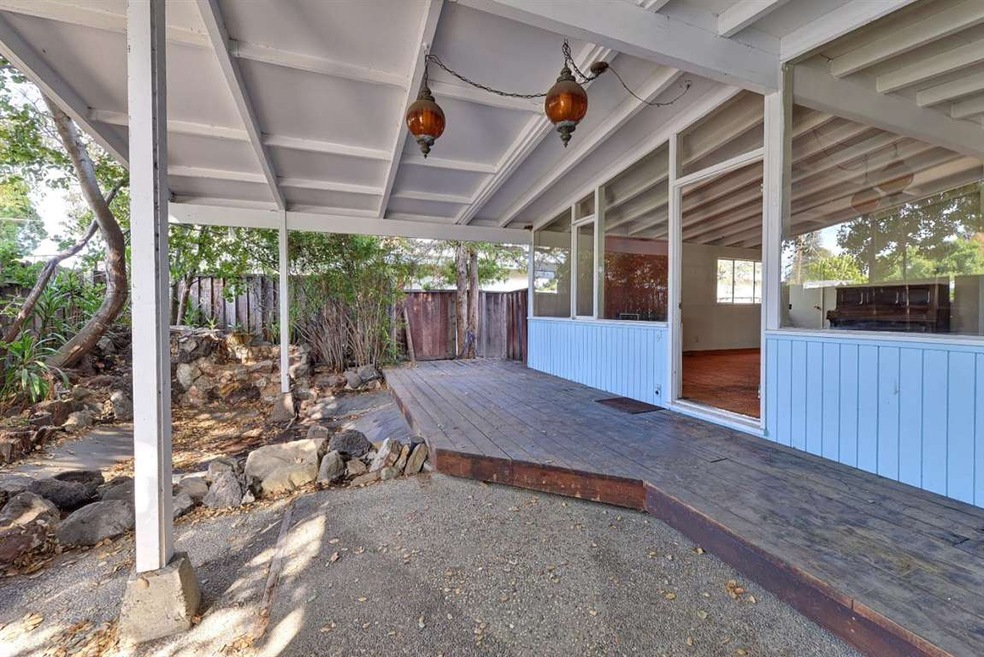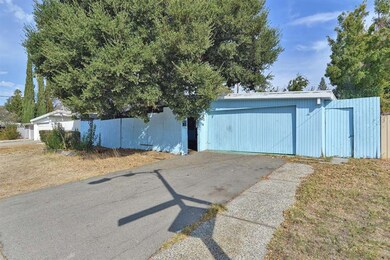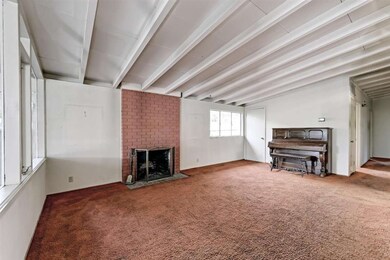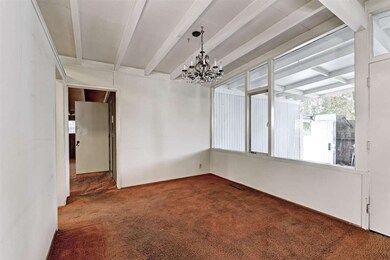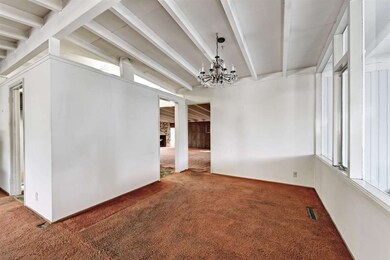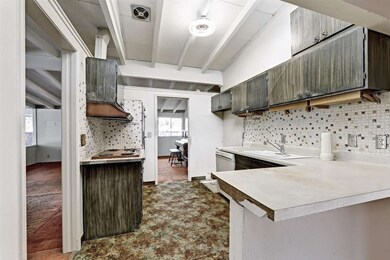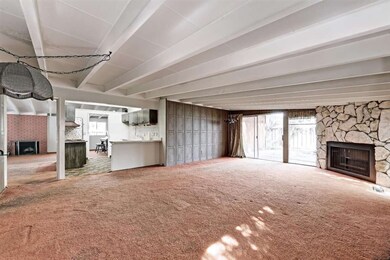
173 Claremont Ave Santa Clara, CA 95051
Pruneridge NeighborhoodHighlights
- Eichler Home
- Vaulted Ceiling
- 2 Fireplaces
- Dwight D. Eisenhower Elementary School Rated A-
- Wood Flooring
- Shed
About This Home
As of December 2017Eichler style home with open floor plan. Cupertino Union School District - walk to Eisenhower Elementary. Walk to shops on Stevens Creek Blvd. Close to Apple. Drawings and specs for remodel included in sale. Seller will provide up to 80% financing.
Last Agent to Sell the Property
Jordan Sills
J2 Properties License #01915565 Listed on: 10/16/2015
Last Buyer's Agent
Boyenga Team
Keller Williams Thrive License #70010882

Home Details
Home Type
- Single Family
Est. Annual Taxes
- $25,842
Year Built
- Built in 1957
Lot Details
- Fenced
- Level Lot
- Back Yard
- Zoning described as R1
Parking
- 2 Car Garage
Home Design
- Eichler Home
- Fixer Upper
- Wood Frame Construction
- Tar and Gravel Roof
Interior Spaces
- 1,605 Sq Ft Home
- 1-Story Property
- Vaulted Ceiling
- 2 Fireplaces
- Wood Burning Fireplace
- Gas Fireplace
- Separate Family Room
- Dining Area
- Crawl Space
- Washer and Dryer Hookup
Kitchen
- Electric Oven
- Electric Cooktop
- Dishwasher
Flooring
- Wood
- Carpet
Bedrooms and Bathrooms
- 3 Bedrooms
- 2 Full Bathrooms
Outdoor Features
- Shed
Utilities
- Forced Air Heating and Cooling System
- Separate Meters
Listing and Financial Details
- Assessor Parcel Number 296-16-018
Ownership History
Purchase Details
Home Financials for this Owner
Home Financials are based on the most recent Mortgage that was taken out on this home.Purchase Details
Home Financials for this Owner
Home Financials are based on the most recent Mortgage that was taken out on this home.Purchase Details
Home Financials for this Owner
Home Financials are based on the most recent Mortgage that was taken out on this home.Similar Homes in the area
Home Values in the Area
Average Home Value in this Area
Purchase History
| Date | Type | Sale Price | Title Company |
|---|---|---|---|
| Grant Deed | $2,000,000 | None Available | |
| Grant Deed | $1,200,000 | North American Title | |
| Grant Deed | -- | None Available |
Mortgage History
| Date | Status | Loan Amount | Loan Type |
|---|---|---|---|
| Open | $1,490,000 | New Conventional | |
| Closed | $1,499,000 | New Conventional | |
| Closed | $1,543,400 | New Conventional | |
| Closed | $1,600,000 | Adjustable Rate Mortgage/ARM | |
| Previous Owner | $960,000 | New Conventional | |
| Previous Owner | $415,000 | Unknown | |
| Previous Owner | $208,042 | Purchase Money Mortgage | |
| Previous Owner | $40,000 | Credit Line Revolving |
Property History
| Date | Event | Price | Change | Sq Ft Price |
|---|---|---|---|---|
| 12/06/2017 12/06/17 | Sold | $2,000,000 | +0.6% | $1,043 / Sq Ft |
| 10/31/2017 10/31/17 | Pending | -- | -- | -- |
| 10/13/2017 10/13/17 | For Sale | $1,988,000 | +65.7% | $1,036 / Sq Ft |
| 02/26/2016 02/26/16 | Sold | $1,200,000 | 0.0% | $748 / Sq Ft |
| 10/28/2015 10/28/15 | Pending | -- | -- | -- |
| 10/16/2015 10/16/15 | For Sale | $1,199,880 | -- | $748 / Sq Ft |
Tax History Compared to Growth
Tax History
| Year | Tax Paid | Tax Assessment Tax Assessment Total Assessment is a certain percentage of the fair market value that is determined by local assessors to be the total taxable value of land and additions on the property. | Land | Improvement |
|---|---|---|---|---|
| 2025 | $25,842 | $2,275,654 | $1,592,958 | $682,696 |
| 2024 | $25,842 | $2,231,034 | $1,561,724 | $669,310 |
| 2023 | $25,653 | $2,187,289 | $1,531,102 | $656,187 |
| 2022 | $25,360 | $2,144,402 | $1,501,081 | $643,321 |
| 2021 | $25,120 | $2,102,356 | $1,471,649 | $630,707 |
| 2020 | $20,363 | $1,700,000 | $1,200,000 | $500,000 |
| 2019 | $22,639 | $2,040,000 | $1,428,000 | $612,000 |
| 2018 | $23,709 | $2,000,000 | $1,400,000 | $600,000 |
| 2017 | $14,976 | $1,224,000 | $918,000 | $306,000 |
| 2016 | $9,591 | $779,054 | $588,845 | $190,209 |
| 2015 | $9,538 | $767,352 | $580,000 | $187,352 |
| 2014 | $3,610 | $276,144 | $121,826 | $154,318 |
Agents Affiliated with this Home
-
B
Seller's Agent in 2017
Boyenga Team
KW Bay Area Estates
-
Sudeep Goel

Buyer's Agent in 2017
Sudeep Goel
Greenfield Realty
(650) 504-4583
55 Total Sales
-
J
Seller's Agent in 2016
Jordan Sills
J2 Properties
Map
Source: MLSListings
MLS Number: ML81519182
APN: 296-16-018
- 119 Michael Way
- 154 Arcadia Ave
- 335 Burnett Ave
- 4691 Albany Cir Unit 126
- 4691 Albany Cir Unit 135
- 5010 Rio Vista Ave
- 4685 Albany Cir Unit 151
- 3704 Pruneridge Ave
- 3050 Mauricia Ave
- 378 Woodhams Rd
- 5011 Lapa Dr
- 380 Richfield Dr
- 10250 Calvert Dr
- 477 Greendale Way
- 380 Auburn Way Unit 6
- 494 Greendale Way
- 490 Auburn Way Unit 14
- 2831 Malabar Ave
- 4415 Norwalk Dr Unit 13
- 689 Springwood Dr
