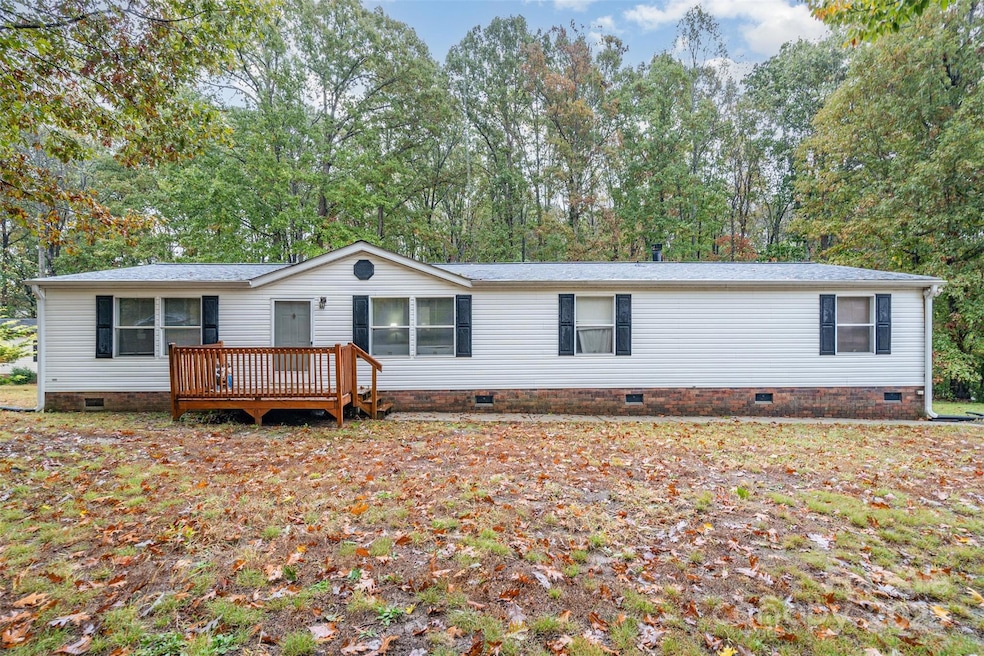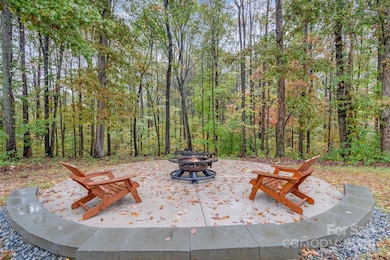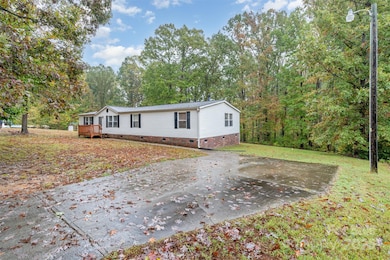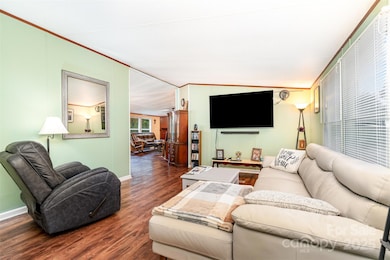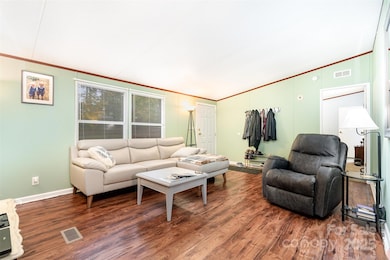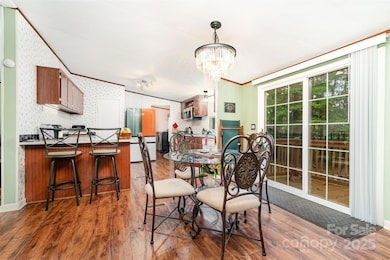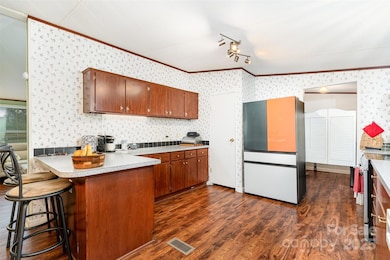173 Deer Valley Dr Unit 31 Cleveland, NC 27013
Estimated payment $1,975/month
Highlights
- Wooded Lot
- Built-In Features
- Laundry in Utility Room
- No HOA
- Cooling Available
- 1-Story Property
About This Home
Serene Country Retreat with Modern Conveniences. Discover the perfect blend of rural charm and modern amenities at this spacious three-bedroom, two-bathroom home, nestled in Iredell counties.
Key Features include primary suite with en-suite bathroom and spacious office room. Two additional bedrooms and a second bathroom. Cozy living room with propane fireplace (convertible to wood-burning). Additional den/flex room upon entry. Peace of mind with recent replacements of roof, HVAC, and water heater (less than six years old)
Idyllic setting located on a dead-end road with larger lots, ensuring a serene and private atmosphere
close proximity to amenities, yet far enough to enjoy the tranquility of the countryside. Schedule a showing today and experience the perfect balance of country living and modern convenience!
Listing Agent
Century 21 Lawrie Lawrence Brokerage Email: michael@lawrielawrence.com License #313330 Listed on: 10/31/2025

Property Details
Home Type
- Manufactured Home
Year Built
- Built in 2002
Lot Details
- Lot Dimensions are 119'x262'x176'x289'
- Level Lot
- Cleared Lot
- Wooded Lot
Parking
- Driveway
Home Design
- Composition Roof
- Vinyl Siding
Interior Spaces
- 1,782 Sq Ft Home
- 1-Story Property
- Built-In Features
- Ceiling Fan
- Wood Burning Fireplace
- Gas Log Fireplace
- Propane Fireplace
- Den with Fireplace
- Crawl Space
- Laundry in Utility Room
Kitchen
- Electric Range
- Microwave
- Dishwasher
Flooring
- Carpet
- Laminate
Bedrooms and Bathrooms
- 3 Main Level Bedrooms
- 2 Full Bathrooms
Outdoor Features
- Fire Pit
Utilities
- Cooling Available
- Propane
- Septic Tank
- Cable TV Available
Community Details
- No Home Owners Association
- Deer Valley Subdivision
Listing and Financial Details
- Assessor Parcel Number 4761433445.000
Map
Home Values in the Area
Average Home Value in this Area
Property History
| Date | Event | Price | List to Sale | Price per Sq Ft |
|---|---|---|---|---|
| 11/05/2025 11/05/25 | Price Changed | $315,000 | -3.1% | $177 / Sq Ft |
| 10/31/2025 10/31/25 | For Sale | $325,000 | -- | $182 / Sq Ft |
Source: Canopy MLS (Canopy Realtor® Association)
MLS Number: 4316158
- Bayside Plan at Wheatfield Estates
- Wayne Plan at Wheatfield Estates
- Riley Plan at Wheatfield Estates
- TA4000 Plan at Wheatfield Estates
- Jasper Plan at Wheatfield Estates
- Montcrest Plan at Wheatfield Estates
- Kipling Plan at Wheatfield Estates
- Herald Plan at Wheatfield Estates
- Declan Plan at Wheatfield Estates
- Hudson Plan at Wheatfield Estates
- Wakefield Plan at Wheatfield Estates
- Whitney Plan at Wheatfield Estates
- Tate Plan at Wheatfield Estates
- Inverness Plan at Wheatfield Estates
- Huntley Plan at Wheatfield Estates
- Vale Plan at Wheatfield Estates
- Wagner Plan at Wheatfield Estates
- Gideon Plan at Wheatfield Estates
- Winslow Plan at Wheatfield Estates
- Lenox Plan at Wheatfield Estates
- 179 Overcash Rd
- 122 Round Rock Rd
- 279 Fesperman Cir
- 154 Almaden St Unit Compass
- 154 Almaden St Unit Beacon
- 154 Almaden St Unit Anchor
- 156 Fesperman Cir
- 162 Sutters Mill Dr
- 124 Caprine Ct
- 205 Fesperman Cir
- 171 Crownpiece St
- 145 MacEl Dr
- 118 Clinton Ct
- 102 Cassius Dr
- 172 Nathall Trail
- 177 Nathall Trail
- 118 Cassius Dr
- 122 Cassius Dr
- 151 Allston Way
- 142 Scarlet Dr
