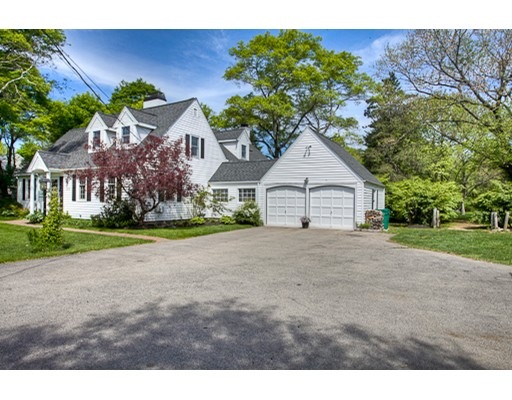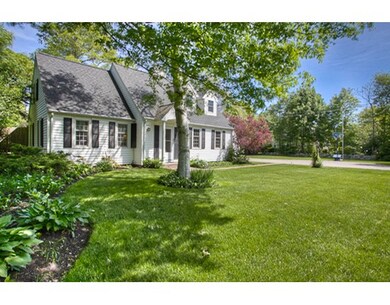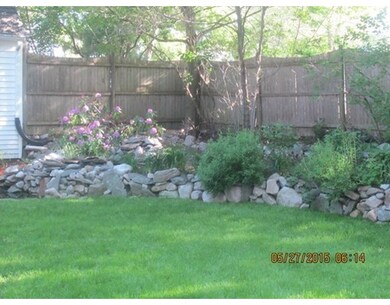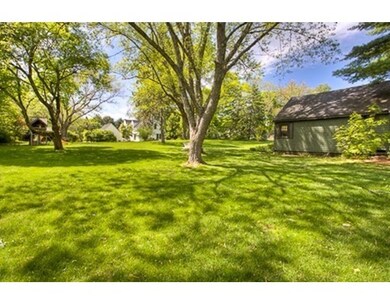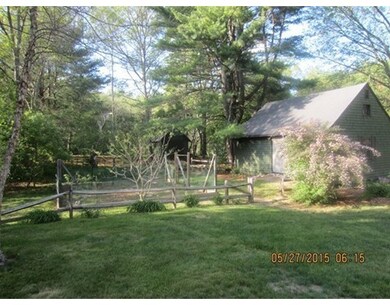
173 Depot St South Easton, MA 02375
South Easton NeighborhoodEstimated Value: $879,000 - $998,000
About This Home
As of July 2015This is paradise at its finest. 1st let's talk about the grounds. Behind this home is almost 2 acres of park like beauty. It has a water view of Settler's Pond, lush green grass, beautiful plantings, a man made water garden, a cool barn for your horses, a second shed and patio to enjoy it all. Now as we move inside to the beautifully renovated home you will notice the talented architect created a beautiful mix of new and yet kept the charm of the original home. It offers 4 bedrooms, an office, 3 family rooms, 3 fireplaces, an amazingly updated kitchen with large breakfast bar, central air & gleaming hardwood floors. The master bedroom retreat with cathedral ceiling,sky light & huge walk in tile shower is truly a haven for relaxation. As soon as you enter this home you will feel its warmth and hospitality with lovely touches such as window seats, as well as crown and box moldings to add a touch of elegance. Close to 24 and 495 as well as commuter rails.
Ownership History
Purchase Details
Home Financials for this Owner
Home Financials are based on the most recent Mortgage that was taken out on this home.Purchase Details
Home Financials for this Owner
Home Financials are based on the most recent Mortgage that was taken out on this home.Purchase Details
Home Financials for this Owner
Home Financials are based on the most recent Mortgage that was taken out on this home.Similar Homes in the area
Home Values in the Area
Average Home Value in this Area
Purchase History
| Date | Buyer | Sale Price | Title Company |
|---|---|---|---|
| Nowakowski Marek R | $530,000 | -- | |
| Johnson Jerry Wayne | $499,700 | -- | |
| Gilson Geofrey W | $221,000 | -- |
Mortgage History
| Date | Status | Borrower | Loan Amount |
|---|---|---|---|
| Open | Kellogg Kathleen R | $373,000 | |
| Closed | Kellogg Kathleen R | $100,000 | |
| Closed | Nowakowski Marek R | $417,000 | |
| Previous Owner | Johnson Jerry Wayne | $299,700 | |
| Previous Owner | Willis Charles C | $150,000 | |
| Previous Owner | Gilson Geoffrey W | $265,000 | |
| Previous Owner | Willis Charles C | $176,800 | |
| Previous Owner | Willis Charles C | $120,000 |
Property History
| Date | Event | Price | Change | Sq Ft Price |
|---|---|---|---|---|
| 07/24/2015 07/24/15 | Sold | $530,000 | 0.0% | $177 / Sq Ft |
| 06/26/2015 06/26/15 | Pending | -- | -- | -- |
| 06/02/2015 06/02/15 | Off Market | $530,000 | -- | -- |
| 05/28/2015 05/28/15 | For Sale | $509,900 | -- | $170 / Sq Ft |
Tax History Compared to Growth
Tax History
| Year | Tax Paid | Tax Assessment Tax Assessment Total Assessment is a certain percentage of the fair market value that is determined by local assessors to be the total taxable value of land and additions on the property. | Land | Improvement |
|---|---|---|---|---|
| 2025 | $10,164 | $814,400 | $387,700 | $426,700 |
| 2024 | $10,242 | $767,200 | $342,900 | $424,300 |
| 2023 | $9,416 | $645,400 | $342,900 | $302,500 |
| 2022 | $8,862 | $575,800 | $281,400 | $294,400 |
| 2021 | $8,495 | $548,800 | $254,400 | $294,400 |
| 2020 | $8,122 | $528,100 | $244,500 | $283,600 |
| 2019 | $8,752 | $548,400 | $235,200 | $313,200 |
| 2018 | $8,371 | $516,400 | $222,800 | $293,600 |
| 2017 | $8,003 | $493,400 | $222,800 | $270,600 |
| 2016 | $7,303 | $451,100 | $219,600 | $231,500 |
| 2015 | $6,942 | $413,700 | $185,000 | $228,700 |
| 2014 | $6,930 | $416,200 | $184,700 | $231,500 |
Agents Affiliated with this Home
-
Joanne Kowalczyk
J
Seller's Agent in 2015
Joanne Kowalczyk
Kowalczyk Realty Group, Inc.
(508) 510-0738
2 in this area
28 Total Sales
Map
Source: MLS Property Information Network (MLS PIN)
MLS Number: 71845640
APN: EAST-000036U-000079
- 13 Welch Rd Unit 13
- 4 County Ln
- 595 Washington St
- 6 Nancy Rd Unit 5
- 11 Nancy Rd Unit 9
- 21 Scotch Dam Rd
- 14 Nancy Rd Unit 5
- 15 Scotch Dam Rd
- 6 Janet Rd Unit 10
- 10 Janet Rd Unit 11
- 10 Scotch Dam Rd
- 40 Bristol Dr
- 104 Dongary Rd
- 114 Short St
- 103 Pine St
- 3 Prospect St
- 210 Purchase St
- 165 Pine Street (23 Lili Way)
- 9 Jennifer Way
- 9 Jennifer Way Unit 4
