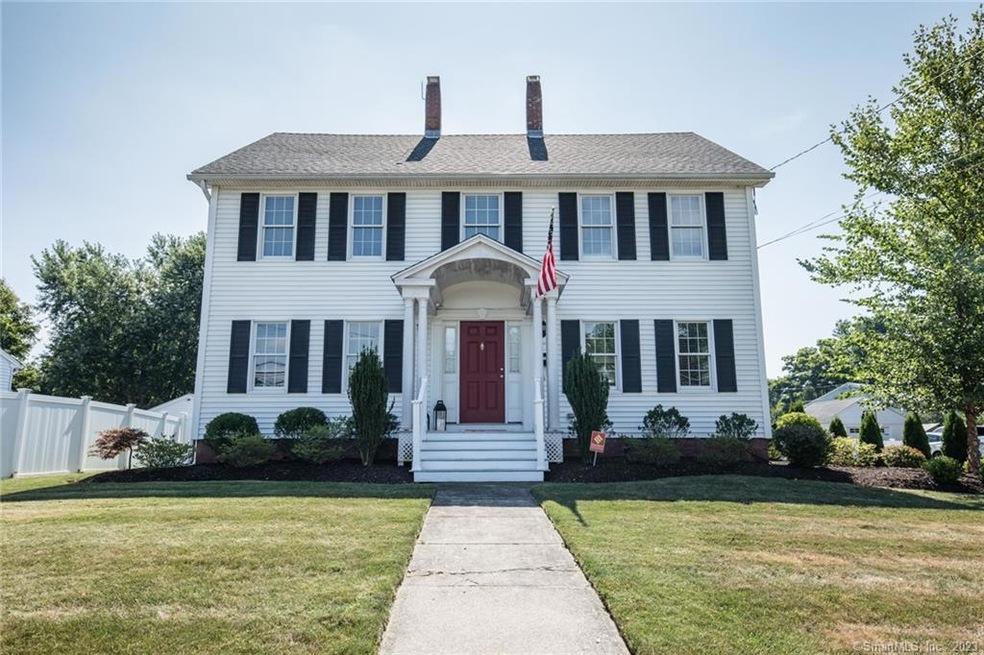
173 E Main St Wallingford, CT 06492
Highlights
- Colonial Architecture
- 2 Fireplaces
- 1 Car Detached Garage
- Attic
- No HOA
- Thermal Windows
About This Home
As of October 2022Wow! Wait until you see this home; you will not be disappointed! This is just like a new home, completely remodeled in 2012! New roof, siding, windows, walls, ceilings, floors, kitchen, baths, heating and cooling! Casual and formal living areas, flexible floor plan! First floor den with full bath could be 5th bedroom or in-law, it has it's own door! Irrigation system keeps the grass looking pristine along with the beautiful landscaping!
Last Agent to Sell the Property
Margaret Bennett Realty License #REB.0794899 Listed on: 08/07/2022
Home Details
Home Type
- Single Family
Est. Annual Taxes
- $9,839
Year Built
- Built in 1800
Lot Details
- 0.46 Acre Lot
- Level Lot
Home Design
- Colonial Architecture
- Brick Foundation
- Stone Foundation
- Frame Construction
- Asphalt Shingled Roof
- Vinyl Siding
Interior Spaces
- 3,128 Sq Ft Home
- 2 Fireplaces
- Thermal Windows
- Basement Fills Entire Space Under The House
- Pull Down Stairs to Attic
Kitchen
- Oven or Range
- Microwave
- Dishwasher
- Wine Cooler
- Disposal
Bedrooms and Bathrooms
- 4 Bedrooms
Laundry
- Laundry on main level
- Electric Dryer
- Washer
Parking
- 1 Car Detached Garage
- Driveway
Schools
- Hammarskjold Middle School
- Lyman Hall High School
Utilities
- Central Air
- Heating System Uses Natural Gas
Additional Features
- Patio
- Property is near a golf course
Community Details
- No Home Owners Association
Ownership History
Purchase Details
Home Financials for this Owner
Home Financials are based on the most recent Mortgage that was taken out on this home.Purchase Details
Home Financials for this Owner
Home Financials are based on the most recent Mortgage that was taken out on this home.Purchase Details
Purchase Details
Purchase Details
Similar Homes in Wallingford, CT
Home Values in the Area
Average Home Value in this Area
Purchase History
| Date | Type | Sale Price | Title Company |
|---|---|---|---|
| Warranty Deed | $532,000 | None Available | |
| Warranty Deed | $532,000 | None Available | |
| Warranty Deed | $490,000 | -- | |
| Warranty Deed | $490,000 | -- | |
| Quit Claim Deed | -- | -- | |
| Quit Claim Deed | -- | -- | |
| Foreclosure Deed | -- | -- | |
| Foreclosure Deed | -- | -- | |
| Warranty Deed | $118,000 | -- | |
| Warranty Deed | $118,000 | -- |
Mortgage History
| Date | Status | Loan Amount | Loan Type |
|---|---|---|---|
| Open | $478,800 | Purchase Money Mortgage | |
| Closed | $478,800 | Purchase Money Mortgage | |
| Previous Owner | $20,000 | No Value Available | |
| Previous Owner | $392,000 | No Value Available |
Property History
| Date | Event | Price | Change | Sq Ft Price |
|---|---|---|---|---|
| 10/21/2022 10/21/22 | Sold | $532,000 | -1.3% | $170 / Sq Ft |
| 08/15/2022 08/15/22 | Price Changed | $539,000 | -3.7% | $172 / Sq Ft |
| 08/07/2022 08/07/22 | For Sale | $559,900 | +14.3% | $179 / Sq Ft |
| 06/29/2012 06/29/12 | Sold | $490,000 | -10.9% | $148 / Sq Ft |
| 04/06/2012 04/06/12 | Pending | -- | -- | -- |
| 01/29/2012 01/29/12 | For Sale | $549,900 | -- | $167 / Sq Ft |
Tax History Compared to Growth
Tax History
| Year | Tax Paid | Tax Assessment Tax Assessment Total Assessment is a certain percentage of the fair market value that is determined by local assessors to be the total taxable value of land and additions on the property. | Land | Improvement |
|---|---|---|---|---|
| 2025 | $9,682 | $401,400 | $96,000 | $305,400 |
| 2024 | $10,219 | $333,300 | $80,000 | $253,300 |
| 2023 | $9,779 | $333,300 | $80,000 | $253,300 |
| 2022 | $9,839 | $338,800 | $80,000 | $258,800 |
| 2021 | $9,663 | $338,800 | $80,000 | $258,800 |
| 2020 | $9,370 | $321,000 | $82,100 | $238,900 |
| 2019 | $9,370 | $321,000 | $82,100 | $238,900 |
| 2018 | $9,193 | $321,000 | $82,100 | $238,900 |
| 2017 | $9,165 | $321,000 | $82,100 | $238,900 |
| 2016 | $8,953 | $321,000 | $82,100 | $238,900 |
| 2015 | $8,477 | $308,600 | $82,100 | $226,500 |
| 2014 | $8,298 | $308,600 | $82,100 | $226,500 |
Agents Affiliated with this Home
-

Seller's Agent in 2022
Margaret Bennett
Margaret Bennett Realty
(203) 605-8083
110 in this area
202 Total Sales
-

Buyer's Agent in 2022
Jessica Kimball
William Raveis Real Estate
(203) 988-5770
3 in this area
68 Total Sales
-
L
Seller's Agent in 2012
Lucille Trzcinski
Mainline New England Real Esta
Map
Source: SmartMLS
MLS Number: 170513719
APN: WALL-000135-000000-000103
