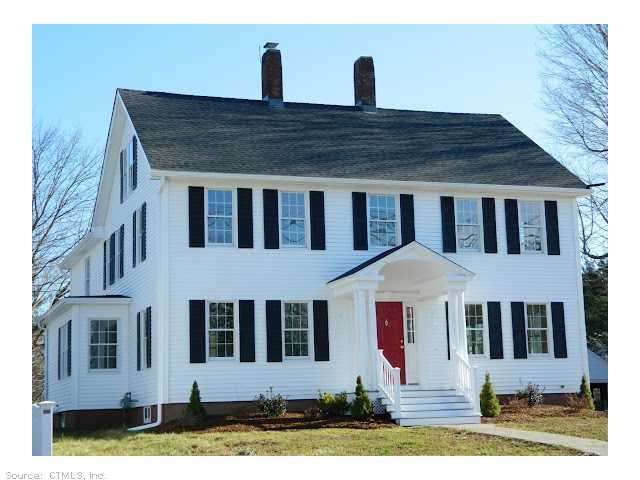
173 E Main St Wallingford, CT 06492
Highlights
- Colonial Architecture
- 2 Fireplaces
- Thermal Windows
- Attic
- 1 Car Detached Garage
- Patio
About This Home
As of October 2022The "marcus cook house"!Age of structure? 1830! Age of heating, plumbing,electrical systems,walls, floors,kitchen,baths,windows,siding, roof? 2012! Totally re-done! Select your cabinets,granite,tile and baths! Quality throughout.(See additional comments).
Highly regarded builder of saddlebrook and stoneybrook. Intown location. Minutes from choate, shopping, entertainment,schools,and government offices. Close to all major highways! ***(Breakfast nook off kitchen is 9x10, and is not included in kitchen dimensions and "den" off kitchen has its own entry, walk-in closet, full bath and sitting porch).
Last Agent to Sell the Property
Lucille Trzcinski
Mainline New England Real Esta License #REB.0788923 Listed on: 01/29/2012
Home Details
Home Type
- Single Family
Est. Annual Taxes
- $10,219
Year Built
- Built in 1830
Lot Details
- 0.45 Acre Lot
- Level Lot
- Open Lot
Home Design
- Colonial Architecture
- Vinyl Siding
Interior Spaces
- 3,300 Sq Ft Home
- 2 Fireplaces
- Thermal Windows
- Concrete Flooring
- Basement Fills Entire Space Under The House
Bedrooms and Bathrooms
- 4 Bedrooms
Attic
- Storage In Attic
- Pull Down Stairs to Attic
Parking
- 1 Car Detached Garage
- Driveway
Outdoor Features
- Patio
Schools
- Call Bd. Of Ed. Elementary School
- Call Bd. Of Ed. High School
Utilities
- Central Air
- Heating System Uses Natural Gas
- Hydro-Air Heating System
- Heating System Uses Oil Above Ground
- Cable TV Available
Ownership History
Purchase Details
Home Financials for this Owner
Home Financials are based on the most recent Mortgage that was taken out on this home.Purchase Details
Home Financials for this Owner
Home Financials are based on the most recent Mortgage that was taken out on this home.Purchase Details
Purchase Details
Purchase Details
Similar Homes in Wallingford, CT
Home Values in the Area
Average Home Value in this Area
Purchase History
| Date | Type | Sale Price | Title Company |
|---|---|---|---|
| Warranty Deed | $532,000 | None Available | |
| Warranty Deed | $490,000 | -- | |
| Quit Claim Deed | -- | -- | |
| Foreclosure Deed | -- | -- | |
| Warranty Deed | $118,000 | -- |
Mortgage History
| Date | Status | Loan Amount | Loan Type |
|---|---|---|---|
| Open | $478,800 | Purchase Money Mortgage | |
| Previous Owner | $20,000 | No Value Available | |
| Previous Owner | $392,000 | No Value Available | |
| Previous Owner | $166,400 | No Value Available |
Property History
| Date | Event | Price | Change | Sq Ft Price |
|---|---|---|---|---|
| 10/21/2022 10/21/22 | Sold | $532,000 | -1.3% | $170 / Sq Ft |
| 08/15/2022 08/15/22 | Price Changed | $539,000 | -3.7% | $172 / Sq Ft |
| 08/07/2022 08/07/22 | For Sale | $559,900 | +14.3% | $179 / Sq Ft |
| 06/29/2012 06/29/12 | Sold | $490,000 | -10.9% | $148 / Sq Ft |
| 04/06/2012 04/06/12 | Pending | -- | -- | -- |
| 01/29/2012 01/29/12 | For Sale | $549,900 | -- | $167 / Sq Ft |
Tax History Compared to Growth
Tax History
| Year | Tax Paid | Tax Assessment Tax Assessment Total Assessment is a certain percentage of the fair market value that is determined by local assessors to be the total taxable value of land and additions on the property. | Land | Improvement |
|---|---|---|---|---|
| 2024 | $10,219 | $333,300 | $80,000 | $253,300 |
| 2023 | $9,779 | $333,300 | $80,000 | $253,300 |
| 2022 | $9,839 | $338,800 | $80,000 | $258,800 |
| 2021 | $9,663 | $338,800 | $80,000 | $258,800 |
| 2020 | $9,370 | $321,000 | $82,100 | $238,900 |
| 2019 | $9,370 | $321,000 | $82,100 | $238,900 |
| 2018 | $9,193 | $321,000 | $82,100 | $238,900 |
| 2017 | $9,165 | $321,000 | $82,100 | $238,900 |
| 2016 | $8,953 | $321,000 | $82,100 | $238,900 |
| 2015 | $8,477 | $308,600 | $82,100 | $226,500 |
| 2014 | $8,298 | $308,600 | $82,100 | $226,500 |
Agents Affiliated with this Home
-
Margaret Bennett

Seller's Agent in 2022
Margaret Bennett
Margaret Bennett Realty
(203) 605-8083
107 in this area
204 Total Sales
-
Jessica Kimball

Buyer's Agent in 2022
Jessica Kimball
William Raveis Real Estate
(203) 988-5770
3 in this area
71 Total Sales
-
L
Seller's Agent in 2012
Lucille Trzcinski
Mainline New England Real Esta
(203) 535-2269
Map
Source: SmartMLS
MLS Number: N322254
APN: WALL-000135-000000-000103
