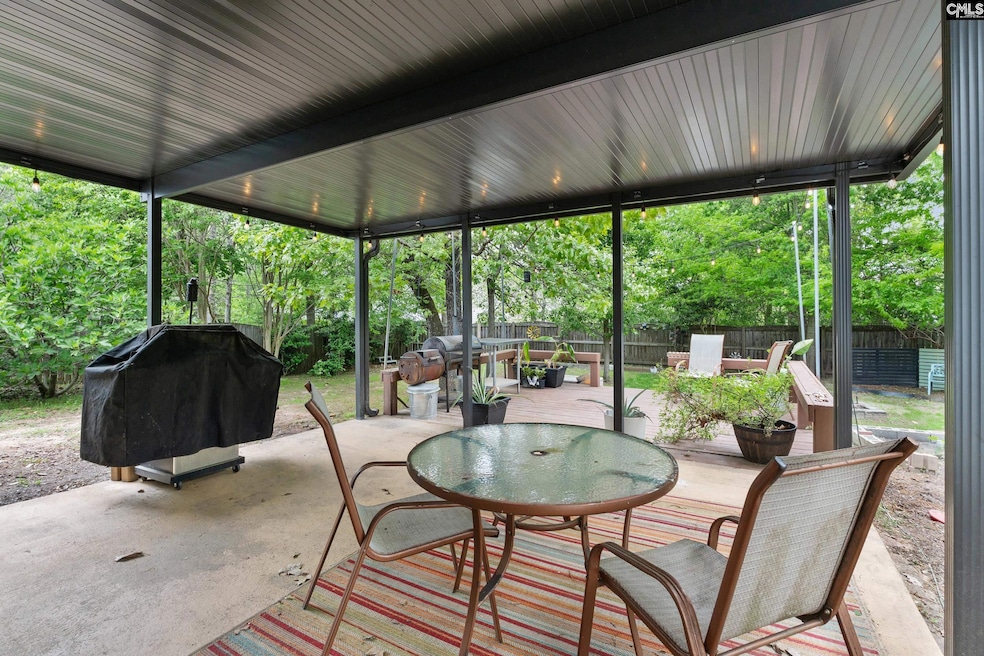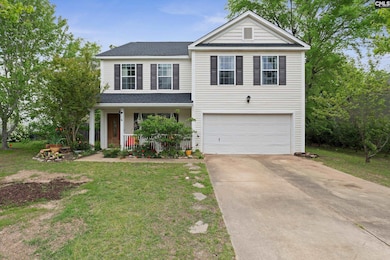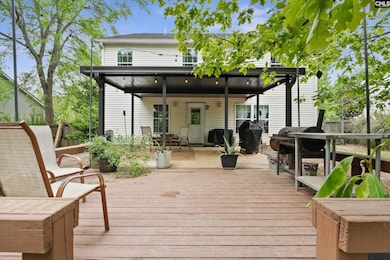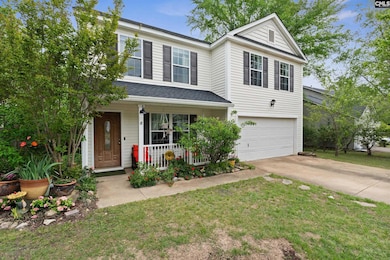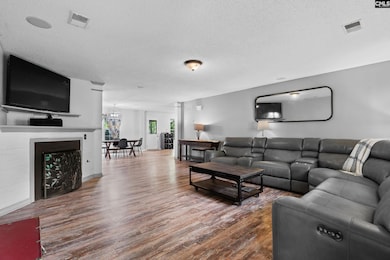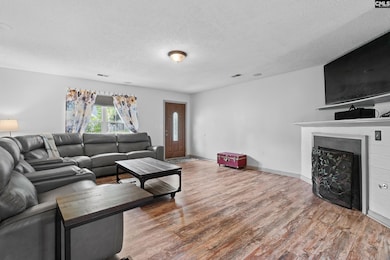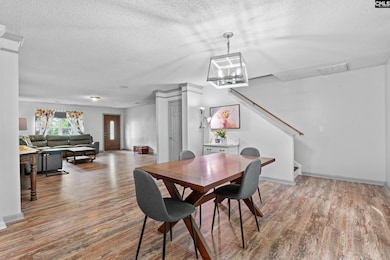
173 Eagle Pointe Dr Chapin, SC 29036
Estimated payment $1,764/month
Highlights
- Deck
- Traditional Architecture
- Loft
- Chapin Elementary School Rated A
- Wood Flooring
- Community Pool
About This Home
Love the lake life for under $300,000? You're in luck...This home is just minutes from Lake Murray! Situated in the highly sought after Eagle Pointe community, just a mile from a boat launch and under 3 miles from Melvin Park, home to a splash pad, Pickleball courts, and additional sports fields & Crooked Creek Park, featuring baseball, soccer fields, a disc golf course, and walking trails! Step inside to an open concept living room featuring a cozy fireplace, perfect for those chilly evenings. The space flows seamlessly into a spacious kitchen with a center island overlooking the open dining area, great for entertaining! Down the hall, you'll find a large laundry room with plenty of storage and a convenient half bath for guests. Head upstairs and you will love the beautiful hardwoods throughout! Enjoy movie nights or game time in the HUGE loft/ flex space. The primary bedroom suite is equally impressive, with a massive walk-in closet, soaker tub, stand-up shower, and dual vanities! You’ll also find three additional spacious bedrooms and another full bath upstairs! Enjoy your morning coffee on the covered patio while listening to the birds sing, or unwind in the evening on the extended open-air deck, all overlooking a private backyard lined with beautiful mature trees. It’s the perfect spot to relax, recharge, and enjoy the peacefulness and privateness of your home. And on those hot summer days, take a short stroll to the beautiful community pool to cool off and some fun in the sun. Schedule your showing today!! SELLERS OFFERING HOME WARRANTY!! Disclaimer: CMLS has not reviewed and, therefore, does not endorse vendors who may appear in listings.
Home Details
Home Type
- Single Family
Est. Annual Taxes
- $1,014
Year Built
- Built in 2003
Lot Details
- 10,454 Sq Ft Lot
- Privacy Fence
- Back Yard Fenced
HOA Fees
- $31 Monthly HOA Fees
Parking
- 2 Car Garage
Home Design
- Traditional Architecture
- Vinyl Construction Material
Interior Spaces
- 2,358 Sq Ft Home
- Gas Log Fireplace
- Living Room with Fireplace
- Loft
- Crawl Space
Kitchen
- Convection Oven
- Induction Cooktop
- Built-In Microwave
- Dishwasher
- Kitchen Island
- Formica Countertops
Flooring
- Wood
- Luxury Vinyl Plank Tile
Bedrooms and Bathrooms
- 4 Bedrooms
- Walk-In Closet
- Dual Vanity Sinks in Primary Bathroom
- Garden Bath
- Separate Shower
Laundry
- Laundry in Mud Room
- Laundry on main level
Outdoor Features
- Deck
- Covered patio or porch
Schools
- Chapin Elementary School
- Chapin Middle School
- Chapin High School
Utilities
- Central Air
- Heating System Uses Gas
Community Details
Overview
- Association fees include common area maintenance, pool
- Red Rock HOA Management HOA
- Eagle Pointe Subdivision
Recreation
- Community Pool
Map
Home Values in the Area
Average Home Value in this Area
Tax History
| Year | Tax Paid | Tax Assessment Tax Assessment Total Assessment is a certain percentage of the fair market value that is determined by local assessors to be the total taxable value of land and additions on the property. | Land | Improvement |
|---|---|---|---|---|
| 2024 | $1,014 | $6,632 | $972 | $5,660 |
| 2023 | $1,014 | $6,632 | $972 | $5,660 |
| 2022 | $1,022 | $6,632 | $972 | $5,660 |
| 2020 | $1,072 | $6,632 | $972 | $5,660 |
| 2019 | $949 | $5,767 | $1,000 | $4,767 |
| 2018 | $835 | $5,767 | $1,000 | $4,767 |
| 2017 | $814 | $5,767 | $1,000 | $4,767 |
| 2016 | $834 | $5,767 | $1,000 | $4,767 |
| 2014 | $893 | $6,195 | $1,000 | $5,195 |
| 2013 | -- | $6,200 | $1,000 | $5,200 |
Property History
| Date | Event | Price | Change | Sq Ft Price |
|---|---|---|---|---|
| 04/28/2025 04/28/25 | Price Changed | $295,000 | -1.6% | $125 / Sq Ft |
| 04/17/2025 04/17/25 | For Sale | $299,900 | -- | $127 / Sq Ft |
Purchase History
| Date | Type | Sale Price | Title Company |
|---|---|---|---|
| Interfamily Deed Transfer | -- | None Available | |
| Deed | $149,004 | -- |
Mortgage History
| Date | Status | Loan Amount | Loan Type |
|---|---|---|---|
| Open | $163,128 | FHA | |
| Closed | $167,229 | FHA | |
| Closed | $31,498 | Credit Line Revolving |
Similar Homes in Chapin, SC
Source: Consolidated MLS (Columbia MLS)
MLS Number: 606628
APN: 001101-03-002
- 173 Eagle Pointe Dr
- 233 Eagle Pointe Dr
- 181 Wingspan Way
- 344 Eagle Pointe Dr
- 814 Dutchmaster Dr
- 668 Clipper Trail
- 725 Clipper Trail
- 24 Stoney Pointe Dr
- 149 Bay Front Dr
- 105 Songbird Ct
- 1533 Saugus Ct
- 408 Spearman Ct
- 120 Rushton Dr
- 140 Rushton Dr
- 366 Gallery Cliff Dr
- 309 Springbrook Way
- 339 Newberg Rd
- 175 Stoney Pointe Dr
- 253 Elm Creek Ct
- 155 Sylvan St
