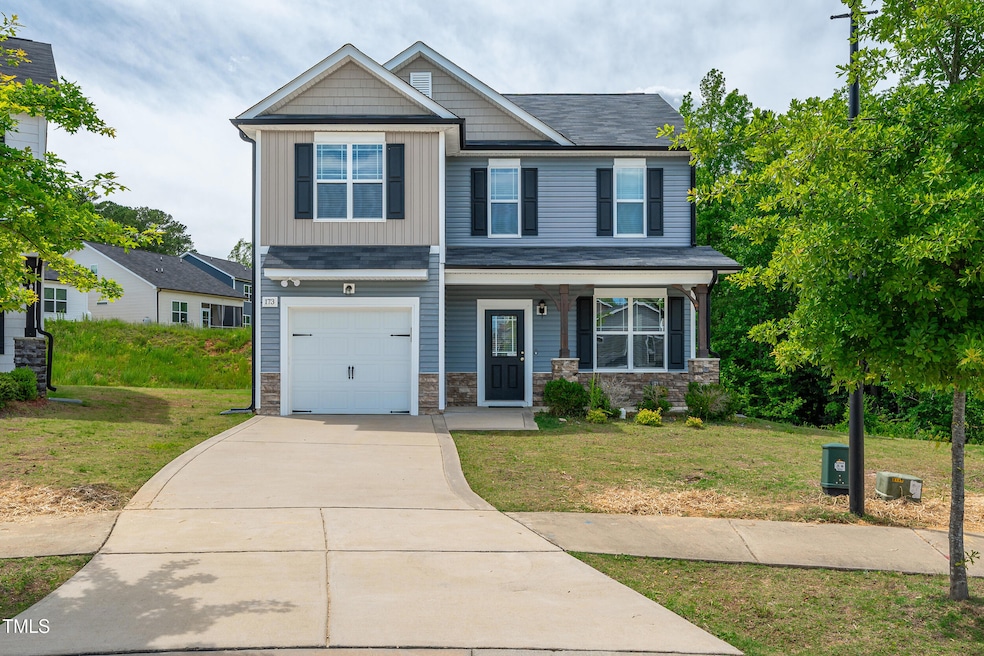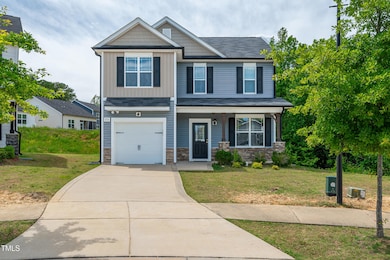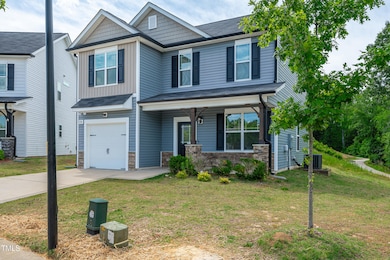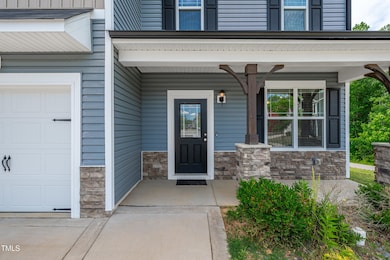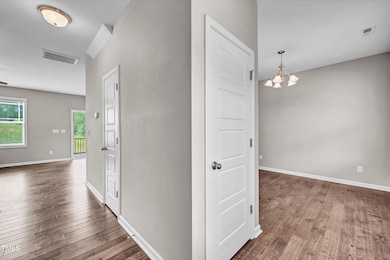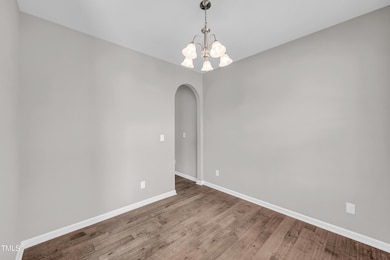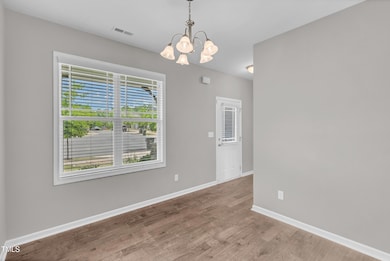173 Forsyth Pkwy Clayton, NC 27520
Estimated payment $2,249/month
Highlights
- Craftsman Architecture
- Wood Flooring
- 1 Car Attached Garage
- Riverwood Middle School Rated A-
- Fireplace
- Brick or Stone Mason
About This Home
Stunning home with a private backyard! A charming front porch welcomes you into a spacious entryway and separate dining room. Gleaming hardwood floors, flow throughout the main level. The bright white kitchen features granite countertops, ample cabinet and counter space, a central island, and stainless steel appliances. It opens to a light-filled living room complete with a cozy fireplace and built-in shelving. The expansive master suite boasts a tray ceiling and a luxurious en-suite bath with dual vanities, a garden tub, and a separate shower. Enjoy relaxing on the screened-in patio, your perfect outdoor retreat.
Home Details
Home Type
- Single Family
Est. Annual Taxes
- $2,699
Year Built
- Built in 2018
Lot Details
- 4,792 Sq Ft Lot
HOA Fees
- $135 Monthly HOA Fees
Parking
- 1 Car Attached Garage
- 5 Open Parking Spaces
Home Design
- Craftsman Architecture
- Traditional Architecture
- Brick or Stone Mason
- Slab Foundation
- Shingle Roof
- Vinyl Siding
- Stone
Interior Spaces
- 1,737 Sq Ft Home
- 2-Story Property
- Fireplace
Flooring
- Wood
- Carpet
- Vinyl
Bedrooms and Bathrooms
- 3 Bedrooms
- Primary bedroom located on second floor
- Soaking Tub
Schools
- Cooper Academy Elementary School
- Riverwood Middle School
- Clayton High School
Utilities
- Forced Air Zoned Heating and Cooling System
- Heat Pump System
Community Details
- Association fees include ground maintenance
- Parkview HOA, Phone Number (919) 550-8086
- Parkview Subdivision
Listing and Financial Details
- Assessor Parcel Number 178
Map
Home Values in the Area
Average Home Value in this Area
Tax History
| Year | Tax Paid | Tax Assessment Tax Assessment Total Assessment is a certain percentage of the fair market value that is determined by local assessors to be the total taxable value of land and additions on the property. | Land | Improvement |
|---|---|---|---|---|
| 2025 | $3,273 | $324,080 | $80,000 | $244,080 |
| 2024 | $2,699 | $204,460 | $44,000 | $160,460 |
| 2023 | $2,638 | $204,460 | $44,000 | $160,460 |
| 2022 | $2,719 | $204,460 | $44,000 | $160,460 |
| 2021 | $2,678 | $204,460 | $44,000 | $160,460 |
| 2020 | $2,740 | $204,460 | $44,000 | $160,460 |
| 2019 | $2,740 | $204,460 | $44,000 | $160,460 |
Property History
| Date | Event | Price | List to Sale | Price per Sq Ft | Prior Sale |
|---|---|---|---|---|---|
| 05/27/2025 05/27/25 | For Sale | $359,000 | +9.8% | $207 / Sq Ft | |
| 12/14/2023 12/14/23 | Off Market | $327,000 | -- | -- | |
| 02/22/2023 02/22/23 | Sold | $327,000 | -3.8% | $191 / Sq Ft | View Prior Sale |
| 01/20/2023 01/20/23 | Pending | -- | -- | -- | |
| 01/05/2023 01/05/23 | Price Changed | $340,000 | -1.2% | $198 / Sq Ft | |
| 12/12/2022 12/12/22 | For Sale | $344,000 | +5.2% | $200 / Sq Ft | |
| 12/02/2022 12/02/22 | Off Market | $327,000 | -- | -- | |
| 12/01/2022 12/01/22 | Price Changed | $344,000 | -1.7% | $200 / Sq Ft | |
| 10/23/2022 10/23/22 | For Sale | $350,000 | -- | $204 / Sq Ft |
Purchase History
| Date | Type | Sale Price | Title Company |
|---|---|---|---|
| Warranty Deed | $327,000 | -- | |
| Warranty Deed | $326,000 | -- | |
| Interfamily Deed Transfer | -- | None Available | |
| Warranty Deed | $221,000 | None Available | |
| Warranty Deed | $207,500 | None Available | |
| Warranty Deed | $680,000 | None Available | |
| Warranty Deed | -- | None Available |
Mortgage History
| Date | Status | Loan Amount | Loan Type |
|---|---|---|---|
| Open | $261,600 | New Conventional | |
| Previous Owner | $228,293 | VA | |
| Closed | $0 | Unknown |
Source: Doorify MLS
MLS Number: 10098969
APN: 05030077C
- 384 Crawford Pkwy
- 591 Atwood Dr
- 129 Crawford Pkwy
- 55 Honeydew Way
- 52 E Piston Point
- 133 Balboa Pkwy
- 84 Crawford Pkwy
- TBD Channel Drop Dr Unit 94
- TBD Channel Drop Dr Unit 123
- 48 Hopper Cir
- 36 Railcar Way
- 152 Channel Drop Dr
- 696 Crestdale Dr
- 134 Channel Drop Dr
- 350 Hopper Cir
- 387 Streamliner Blvd
- 141 Railcar Way
- 25 Cloudberry Ct
- 48 Enterprise Dr
- 242 Liam St
- 395 Crawford Pkwy
- 187 Crawford Pkwy
- 27 Manito Place
- 16 Honeydew Way
- 175 Carvins Cove
- 181 Piedmont Place
- 458 Channel Drop Dr
- 244 Hopper Cir
- 306 S Moore St
- 306 Moore St
- 67 Blakely St
- 229 Babbling Brk Dr
- 47 Stallings Mill Loop
- 131 Diploma Dr
- 154 Rosemary St
- 167 E Wilson St
- 123 Diploma Dr
- 106 Rosemary St
- 203 Verrazano Place
- 137 Verrazano Place
