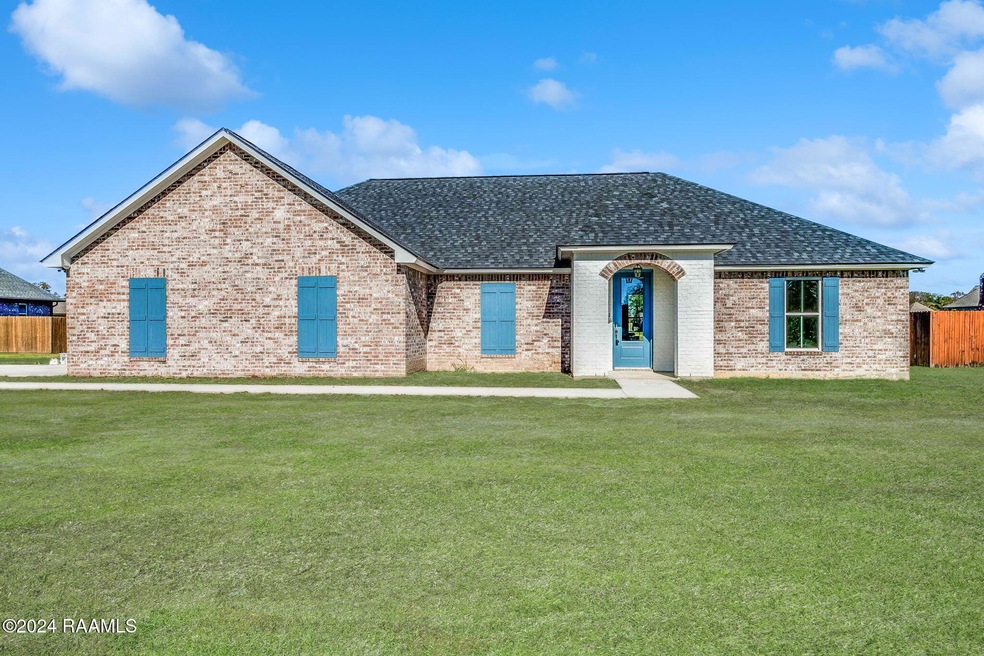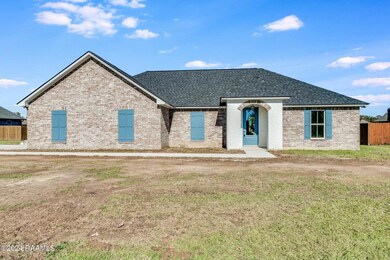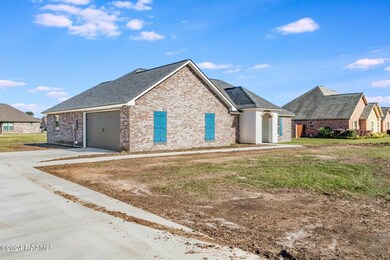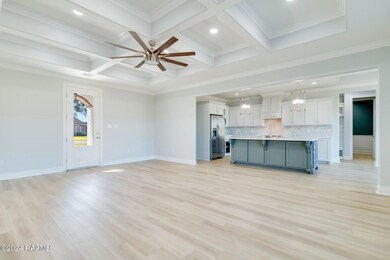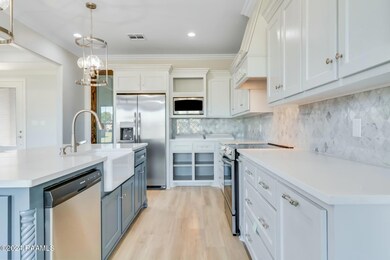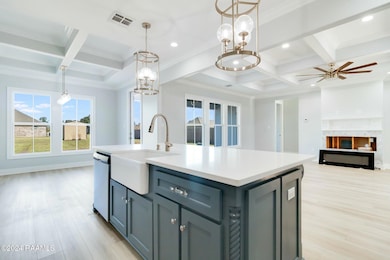
173 Grand Rue de Josh Opelousas, LA 70570
Highlights
- New Construction
- Traditional Architecture
- High Ceiling
- Freestanding Bathtub
- 1 Fireplace
- Quartz Countertops
About This Home
As of February 2025Welcome to your dream home in Westminster Heights! Nestled on .441-acre lot in great subdivision, this stunning home is a masterpiece of modern elegance and custom craftsmanship. Boasting 9/10 ft ceilings, with coffered ceilings in the living and dining areas and a tray ceiling in the primary suite, every detail speaks to luxury.The heart of the home is a chef's delight, featuring custom wood cabinetry, quartz countertops, an apron sink, and premium appliances, including a dishwasher and refrigerator. The custom pantry door adds a charming touch of character.Relax by the electric fireplace in the living room or retreat to the spa-like primary suite, complete with an arched ceiling over the standalone tub, a step-down tile shower, and thoughtful design throughout.Additional highlights include 8 ft doors, a 240 EV socket for electric vehicle convenience, and timeless finishes that blend style and functionality.Don't miss your chance to own this gem in Westminster Heights - where craftsmanship, comfort, and location come together beautifully! ✨
Last Agent to Sell the Property
Evolve Realty, LLC License #995712800 Listed on: 12/13/2024
Home Details
Home Type
- Single Family
Lot Details
- 0.44 Acre Lot
- Lot Dimensions are 120 x 160
- Level Lot
- Back Yard
Parking
- 2 Car Garage
- Garage Door Opener
Home Design
- New Construction
- Traditional Architecture
- Brick Exterior Construction
- Slab Foundation
- Frame Construction
- Composition Roof
- HardiePlank Type
Interior Spaces
- 1,817 Sq Ft Home
- 1-Story Property
- Crown Molding
- High Ceiling
- Ceiling Fan
- 1 Fireplace
- Vinyl Plank Flooring
- Fire and Smoke Detector
- Washer and Electric Dryer Hookup
Kitchen
- Walk-In Pantry
- Stove
- Dishwasher
- Kitchen Island
- Quartz Countertops
Bedrooms and Bathrooms
- 3 Bedrooms
- Walk-In Closet
- 2 Full Bathrooms
- Double Vanity
- Freestanding Bathtub
- Separate Shower
Outdoor Features
- Covered patio or porch
- Exterior Lighting
Utilities
- Central Heating and Cooling System
- Fiber Optics Available
- Cable TV Available
Community Details
- Westminster Heights Subdivision
Listing and Financial Details
- Tax Lot 91
Similar Homes in Opelousas, LA
Home Values in the Area
Average Home Value in this Area
Property History
| Date | Event | Price | Change | Sq Ft Price |
|---|---|---|---|---|
| 02/10/2025 02/10/25 | Sold | -- | -- | -- |
| 01/12/2025 01/12/25 | Pending | -- | -- | -- |
| 12/13/2024 12/13/24 | For Sale | $315,000 | -- | $173 / Sq Ft |
Tax History Compared to Growth
Agents Affiliated with this Home
-
Latonia Riggs
L
Seller's Agent in 2025
Latonia Riggs
Evolve Realty, LLC
(318) 238-3733
120 Total Sales
-
Kirsten Riggs
K
Buyer's Agent in 2025
Kirsten Riggs
Evolve Realty, LLC
(337) 412-0745
40 Total Sales
Map
Source: REALTOR® Association of Acadiana
MLS Number: 24011283
- 232 Grand Rue de Josh
- 0 Grand Rue de Josh Unit 20
- 0 Grand Rue de Josh Unit 21 16005697
- 0 Rue de Hunter Unit 48 16005701
- 0 Rue de Hunter Unit 49 16005367
- 296 Petite Rue de Landon
- Lot 29 Christian Point Rd
- Tbd Coushatta Ln
- 1264 Montgomery Rd
- 1238 Montgomery Rd
- Lot 1 Rodeo Dr Unit 1
- Lot 5 Rodeo Dr Unit 5
- Lot 6a Shady Oaks Rd
- Lot 5a Shady Oaks Rd
- Lot 4a Shady Oaks Rd
- Lot 64 Cattle Dr Unit 64
- 312 Meghan Dr
- 5180 Highway 182
- 358 Meghan Dr
- Tbd Meghan Dr
