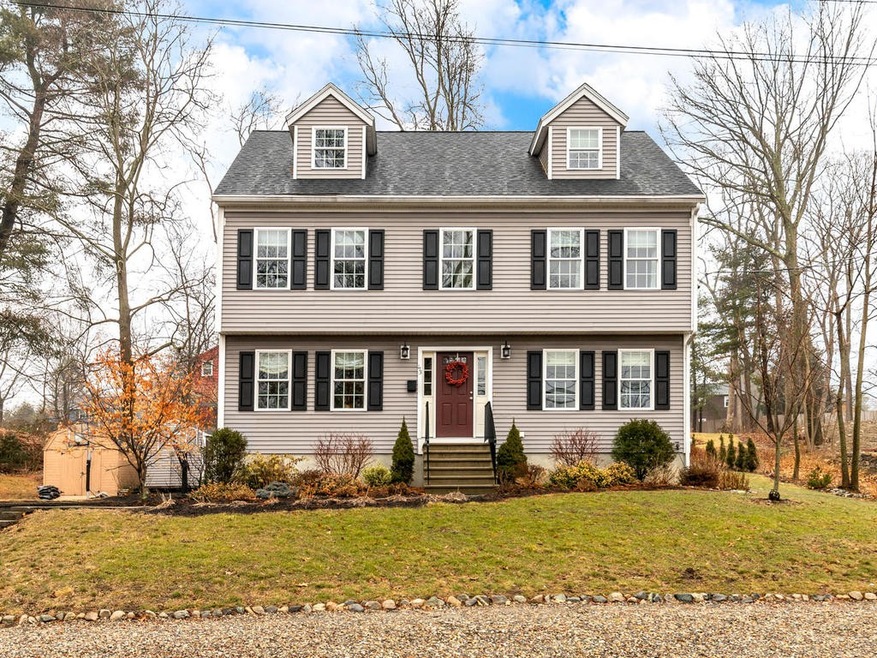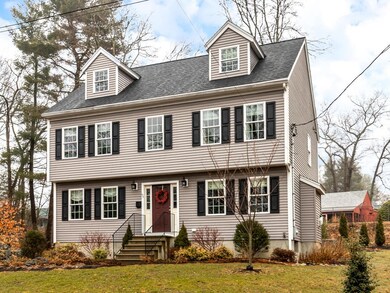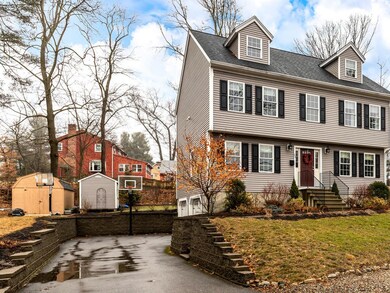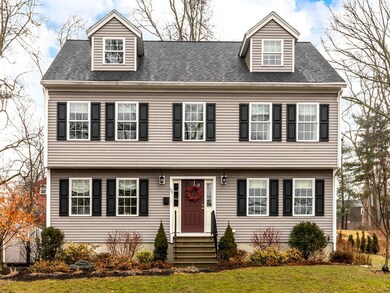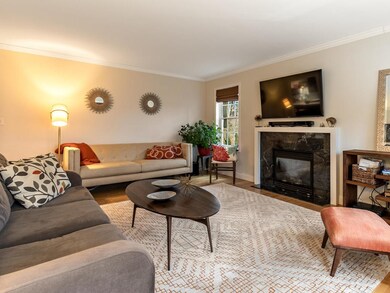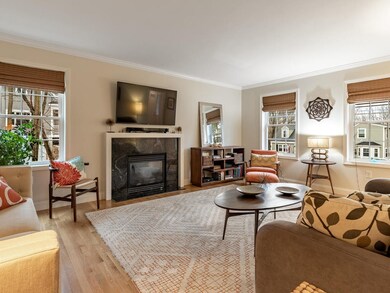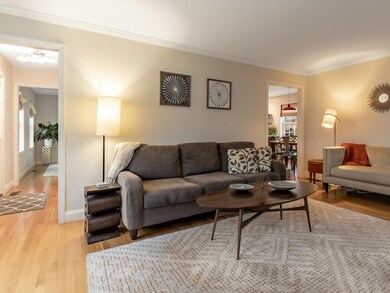
173 Grove St Reading, MA 01867
Highlights
- Wood Flooring
- Birch Meadow Elementary School Rated A-
- Forced Air Heating and Cooling System
About This Home
As of June 2020The wait is over…move right into this PICTURE PERFECT colonial that's just 8 years young. Imagine yourself hosting gatherings in your beautiful kitchen, BRIGHT dining area, and expansive living room with marble gas fireplace. Second floor features LARGE bedrooms w/ over sized closets. FABULOUS master suite boasts large CUSTOM closets and en suite bath. The third floor has a over-sized BONUS SPACE; great for an office, playroom,or bedroom or combination. If you're looking for even more space, room for possible future expansion in the basement as well. This home is meticulously maintained, this property defines pride of ownership!
Home Details
Home Type
- Single Family
Est. Annual Taxes
- $11,212
Year Built
- Built in 2012
Lot Details
- Property is zoned S20
Parking
- 2 Car Garage
Kitchen
- Range
- Microwave
- Dishwasher
- Disposal
Flooring
- Wood
- Tile
Laundry
- Dryer
- Washer
Utilities
- Forced Air Heating and Cooling System
- Heating System Uses Propane
- Propane Water Heater
Additional Features
- Basement
Listing and Financial Details
- Assessor Parcel Number M:032.0-0000-0169.0
Ownership History
Purchase Details
Similar Homes in Reading, MA
Home Values in the Area
Average Home Value in this Area
Purchase History
| Date | Type | Sale Price | Title Company |
|---|---|---|---|
| Foreclosure Deed | $183,870 | -- |
Mortgage History
| Date | Status | Loan Amount | Loan Type |
|---|---|---|---|
| Open | $690,000 | Stand Alone Refi Refinance Of Original Loan | |
| Closed | $685,000 | New Conventional | |
| Closed | $415,920 | Adjustable Rate Mortgage/ARM | |
| Closed | $333,000 | New Conventional | |
| Previous Owner | $60,000 | No Value Available | |
| Previous Owner | $170,000 | No Value Available | |
| Previous Owner | $143,100 | No Value Available | |
| Previous Owner | $120,000 | No Value Available | |
| Previous Owner | $80,000 | No Value Available | |
| Previous Owner | $10,544 | No Value Available | |
| Previous Owner | $16,226 | No Value Available |
Property History
| Date | Event | Price | Change | Sq Ft Price |
|---|---|---|---|---|
| 06/16/2020 06/16/20 | Sold | $771,500 | +2.9% | $321 / Sq Ft |
| 02/24/2020 02/24/20 | Pending | -- | -- | -- |
| 02/19/2020 02/19/20 | For Sale | $749,900 | +44.2% | $312 / Sq Ft |
| 04/01/2013 04/01/13 | Sold | $519,900 | 0.0% | $270 / Sq Ft |
| 11/23/2012 11/23/12 | Pending | -- | -- | -- |
| 11/12/2012 11/12/12 | For Sale | $519,900 | +173.6% | $270 / Sq Ft |
| 09/20/2012 09/20/12 | Sold | $190,000 | -5.0% | $152 / Sq Ft |
| 08/02/2012 08/02/12 | Pending | -- | -- | -- |
| 07/23/2012 07/23/12 | Price Changed | $199,900 | -4.8% | $160 / Sq Ft |
| 07/11/2012 07/11/12 | Price Changed | $209,900 | -10.6% | $168 / Sq Ft |
| 06/05/2012 06/05/12 | For Sale | $234,900 | -- | $188 / Sq Ft |
Tax History Compared to Growth
Tax History
| Year | Tax Paid | Tax Assessment Tax Assessment Total Assessment is a certain percentage of the fair market value that is determined by local assessors to be the total taxable value of land and additions on the property. | Land | Improvement |
|---|---|---|---|---|
| 2025 | $11,212 | $984,400 | $447,900 | $536,500 |
| 2024 | $11,188 | $954,600 | $434,300 | $520,300 |
| 2023 | $10,469 | $831,500 | $378,300 | $453,200 |
| 2022 | $9,942 | $745,800 | $339,300 | $406,500 |
| 2021 | $9,918 | $718,200 | $325,700 | $392,500 |
| 2020 | $9,751 | $699,000 | $319,200 | $379,800 |
| 2019 | $9,473 | $665,700 | $304,000 | $361,700 |
| 2018 | $8,623 | $621,700 | $283,900 | $337,800 |
| 2017 | $8,341 | $594,500 | $271,500 | $323,000 |
| 2016 | $8,119 | $559,900 | $258,400 | $301,500 |
| 2015 | $7,607 | $517,500 | $238,800 | $278,700 |
| 2014 | $7,032 | $477,100 | $230,700 | $246,400 |
Agents Affiliated with this Home
-
Felicia Giuliano

Seller's Agent in 2020
Felicia Giuliano
Classified Realty Group
(617) 281-9221
26 in this area
145 Total Sales
-
Margaret O'Sullivan

Buyer's Agent in 2020
Margaret O'Sullivan
William Raveis R.E. & Home Services
(781) 439-2566
42 in this area
95 Total Sales
-
Patricia DeWolfe

Seller's Agent in 2013
Patricia DeWolfe
Leading Edge Real Estate
(781) 258-0115
7 in this area
27 Total Sales
-
P
Buyer's Agent in 2013
Patricia Black
Premier Realty Group, Inc.
-
K
Seller's Agent in 2012
Karen Alderman
EXIT Realty Beatrice Associates
Map
Source: MLS Property Information Network (MLS PIN)
MLS Number: 72621096
APN: READ-000032-000000-000169
- 150 Grove St
- 40 Martin Rd
- 0 Annette Ln
- 486 Franklin St
- 444 Lowell St
- 452 Lowell St
- 483 Franklin St
- 363 Grove St
- 71 Winthrop Ave
- 423 Grove St
- 26 Woodward Ave
- 2 Suncrest Ave
- 2 Inwood Dr Unit 2001
- 2 Inwood Dr Unit 3003
- 2 Inwood Dr Unit 1010
- 150 Johnson Woods Dr Unit 150
- 163 Johnson Woods Dr Unit 163
- 108 Johnson Woods Dr Unit 108
- 83 Johnson Woods Dr Unit 83
- 877 Main St
