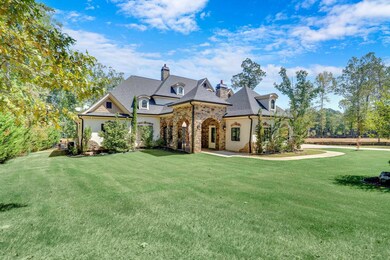
$2,199,000
- 5 Beds
- 5.5 Baths
- 5,100 Sq Ft
- 176 Harmony Bay Dr
- Eatonton, GA
Your Private Oasis Awaits! Welcome to this exquisite luxury residence nestled within the prestigious gated community of Harmony Bay. This stunning home offers two assigned slips witihin walking distance, providing the perfect backdrop for your lake life living. Step into your own private oasis with over an acre and a half, where the backyard is designed for entertaining family and friends.
Madison Zak Kim and Lin Logan Real Estate






