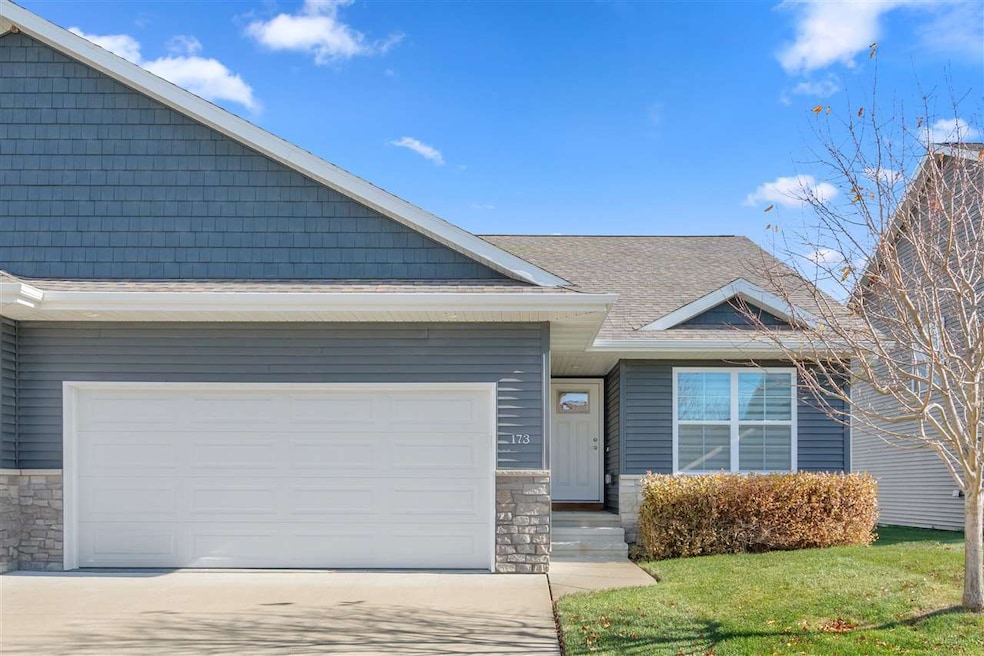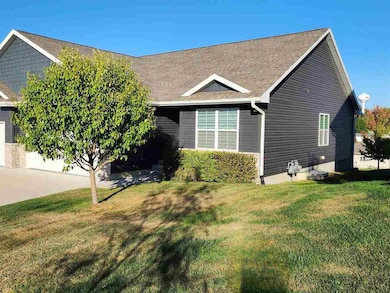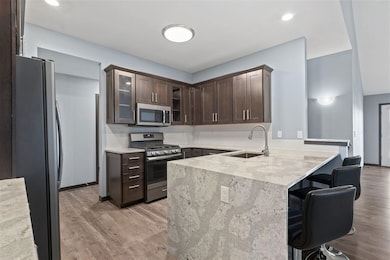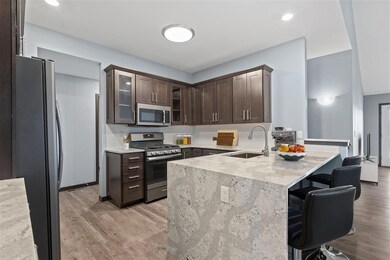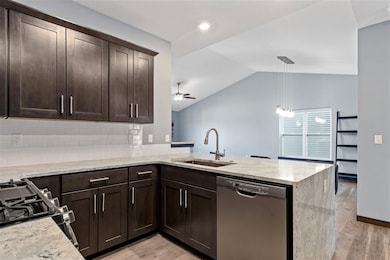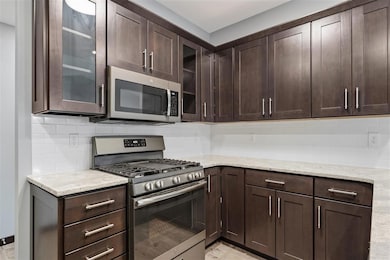173 Hilltop Dr West Branch, IA 52358
Estimated payment $1,893/month
Highlights
- Deck
- Ranch Style House
- Patio
- Vaulted Ceiling
- Breakfast Bar
- Laundry Room
About This Home
Price Improvement! Thoughtfully maintained and move-in ready, step inside this well cared for 2 bed, 2 bath West Branch property that offers the perfect blend of practical living and small-town charm. You’ll find a bright, open floor plan that makes the space feel both relaxed and inviting. The kitchen is the heart of the home, featuring custom cabinetry, beautiful quartz countertops, and like-new appliances, ready for weeknight dinners or weekend gatherings. The main floor laundry adds everyday ease. The master bedroom delivers both space and comfort with a walk-in closet and a bathroom that includes a soothing walk-in shower tub. The lower level is unfinished, but adding a third bedroom and bathroom would be easy to do, giving you flexibility to expand and make the space your own. French doors open from the main living area to a cozy deck with a peaceful view, a perfect spot for morning coffee, evening sunsets, or relaxing after a long day. The yard provides just the right balance of space and simplicity for low-maintenance outdoor living. Located in a welcoming neighborhood near West Branch schools, parks, and the Herbert Hoover Presidential Library and Museum, this home offers easy access to I-80 and Iowa City, just 15 minutes from Kinnick Stadium and Carver-Hawkeye Arena for those who love catching a Hawkeye game.
Home Details
Home Type
- Single Family
Est. Annual Taxes
- $4,020
Year Built
- Built in 2018
Lot Details
- 9,148 Sq Ft Lot
- Sloped Lot
Parking
- 2 Parking Spaces
Home Design
- Ranch Style House
- Poured Concrete
- Frame Construction
Interior Spaces
- 1,236 Sq Ft Home
- Vaulted Ceiling
- Ceiling Fan
- Family Room
- Combination Dining and Living Room
- Unfinished Basement
- Walk-Out Basement
Kitchen
- Breakfast Bar
- Oven or Range
- Microwave
- Plumbed For Ice Maker
- Dishwasher
Bedrooms and Bathrooms
- 2 Main Level Bedrooms
- 2 Full Bathrooms
Laundry
- Laundry Room
- Laundry on main level
- Dryer
- Washer
Accessible Home Design
- Handicap Accessible
Outdoor Features
- Deck
- Patio
Location
- Property is near schools
- Property is near shops
Schools
- West Branch Elementary And Middle School
- West Branch High School
Utilities
- Forced Air Heating and Cooling System
- Heating System Uses Gas
- Water Softener is Owned
- Internet Available
Community Details
- Built by IWB Properties
- Pedersen Valley Subdivision
Listing and Financial Details
- Assessor Parcel Number 0500-13-06-381-017-0
Map
Home Values in the Area
Average Home Value in this Area
Tax History
| Year | Tax Paid | Tax Assessment Tax Assessment Total Assessment is a certain percentage of the fair market value that is determined by local assessors to be the total taxable value of land and additions on the property. | Land | Improvement |
|---|---|---|---|---|
| 2024 | $4,020 | $246,780 | $33,770 | $213,010 |
| 2023 | $3,884 | $241,820 | $33,770 | $208,050 |
| 2022 | $4,300 | $226,000 | $27,010 | $198,990 |
| 2021 | $4,198 | $226,000 | $27,010 | $198,990 |
| 2020 | $5,078 | $226,000 | $27,010 | $198,990 |
| 2019 | $288 | $15,830 | $0 | $0 |
Property History
| Date | Event | Price | List to Sale | Price per Sq Ft | Prior Sale |
|---|---|---|---|---|---|
| 11/13/2025 11/13/25 | Price Changed | $295,000 | -1.7% | $239 / Sq Ft | |
| 10/14/2025 10/14/25 | Price Changed | $300,000 | -3.2% | $243 / Sq Ft | |
| 09/22/2025 09/22/25 | Price Changed | $310,000 | -4.6% | $251 / Sq Ft | |
| 09/10/2025 09/10/25 | Price Changed | $325,000 | -1.5% | $263 / Sq Ft | |
| 09/04/2025 09/04/25 | For Sale | $330,000 | +34.6% | $267 / Sq Ft | |
| 08/13/2018 08/13/18 | Sold | $245,111 | +9.0% | $195 / Sq Ft | View Prior Sale |
| 08/01/2018 08/01/18 | Pending | -- | -- | -- | |
| 03/06/2018 03/06/18 | For Sale | $224,900 | -- | $179 / Sq Ft |
Purchase History
| Date | Type | Sale Price | Title Company |
|---|---|---|---|
| Quit Claim Deed | -- | -- | |
| Warranty Deed | $245,500 | -- |
Mortgage History
| Date | Status | Loan Amount | Loan Type |
|---|---|---|---|
| Previous Owner | $220,599 | New Conventional |
Source: Iowa City Area Association of REALTORS®
MLS Number: 202505582
APN: 050013063810170
- 611 Riley Ln
- 609 W Orange St
- 719 Sullivan St
- Lot 17 Meadows Subdivision Part 5
- 817 Prairie View Dr
- 819 Prairie View Dr
- Lot 19 Meadows Subdivision Part 6
- Lot 17 the Meadows Subdivision Part 5
- Lot 17 Meadows Subdivision Part 6
- Lot 16 Meadows Subdivision Part 6
- Lot 18 Meadows Subdivision Part 6
- Lot 14 Meadows Subdivision Part 6
- Lot 15 Meadows Subdivision Part 6
- Lot 11 Meadows Subdivision Part 6
- Lot 6 Meadows Subdivision Part 6
- Lot 13 Meadows Subdivision Part 6
- Lot 12 Meadows Subdivision Part 6
- 320 Historic Dr
- 62 Eisenhower St Unit GB62
- 10 Bradley Ln Unit AB10
- 12 Huntington Dr
- 670 Nex Ave
- 1010 Scott Park Dr
- 3701-3761 Eastbrook Dr
- 17 Video Ct
- 2100 S Scott Blvd
- 1118 Essex St
- 1121 Dover St
- 1030 William St
- 2725 Heinz Rd
- 2661 Lakeside Dr Unit 2
- 2401 Highway 6 E
- 2125 Hollywood Blvd
- 1255 Dodge Street Ct
- 2037 Kountry Ln SE
- 909 N Governor St
- 904 Iowa Ave
