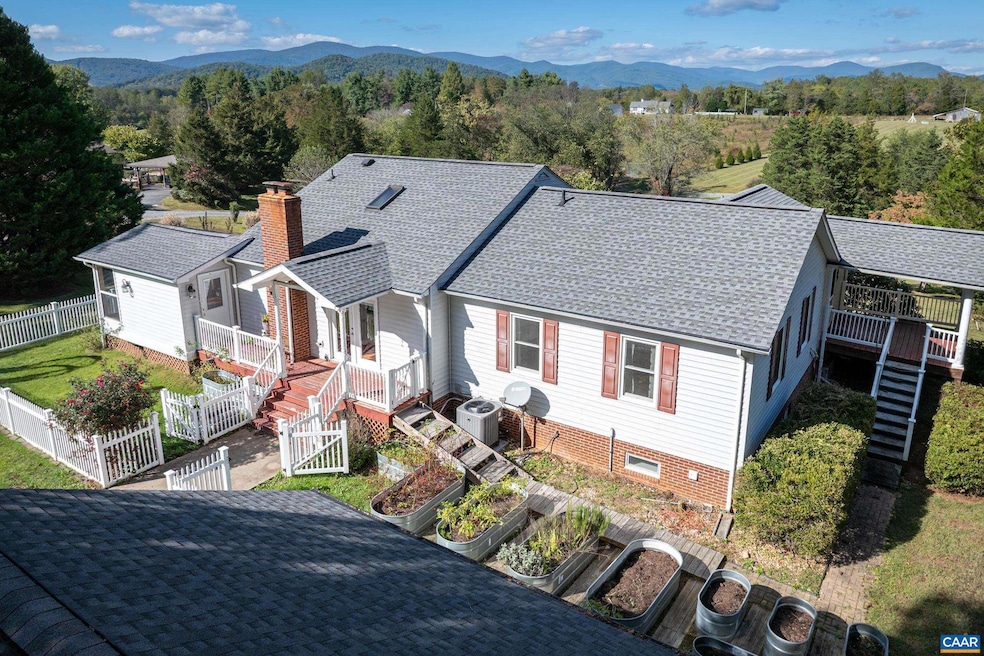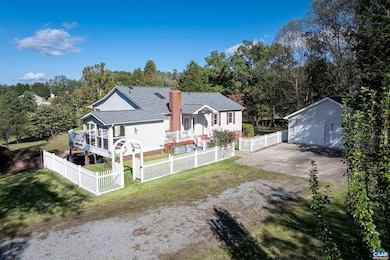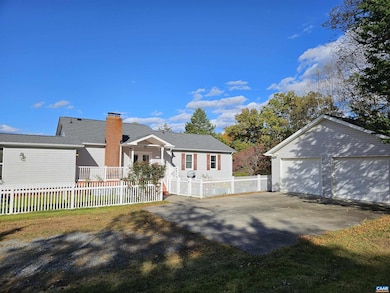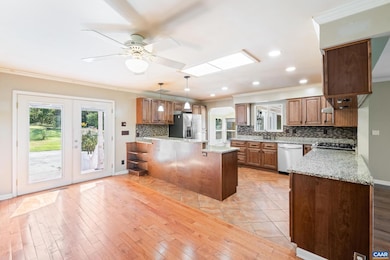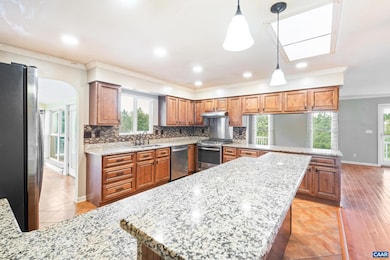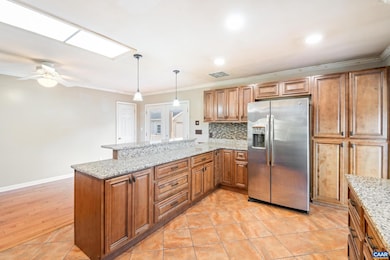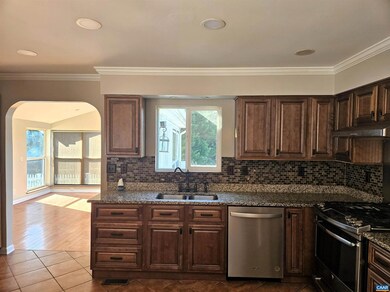173 Lawsons Farm Dr Ruckersville, VA 22968
Estimated payment $3,032/month
Highlights
- Popular Property
- Wood Burning Stove
- Rambler Architecture
- View of Trees or Woods
- Recreation Room
- Wood Flooring
About This Home
OPEN HOUSE SUNDAY, 11/16/25. 12-3pm You'll find plenty of elbow room on this beautiful 4+ acre lot which offers plenty of options for gardens and fruit trees and the mountain views are a nice bonus! This home has a gorgeous kitchen with granite counters, beautiful wood cabinets, SS Appliances and plenty of space to move around. Just off the kitchen is a spacious sun room that walks out to an open deck - the perfect spot for grilling. There is a covered front & back porch and another covered deck off of the primary bedroom - so many places to relax and enjoy the peaceful country setting. The main level enjoys 3 spacious bedrooms and 2 full baths and beautiful wood floors throughout - no carpet! The Primary Bedroom is huge with a wonderful walk-in closet and gorgeous primary bath. The finished basement has a huge great room with an additional bedroom and full bath. Outside is a detatched 2 car garage. Updates include fresh paint on main level 2025, new roof on house and garage in 2019, new Pella windows in 2019, new hot water heater in 2024, new dishwasher in 2024, new HVAC system in 2024, new gas range and refrigerator in 2017. All the big stuff has been done so come on out and see if this Greene County Gem is right for you!,Granite Counter,Wood Cabinets,Fireplace in Basement
Listing Agent
(434) 760-1421 LindaWiller@remax.net RE/MAX REALTY SPECIALISTS-CHARLOTTESVILLE License #0225083818[4305] Listed on: 10/13/2025

Home Details
Home Type
- Single Family
Est. Annual Taxes
- $3,184
Year Built
- Built in 1995
Lot Details
- 4.43 Acre Lot
- Open Lot
- Sloped Lot
Property Views
- Woods
- Mountain
- Garden
Home Design
- Rambler Architecture
- Architectural Shingle Roof
- Vinyl Siding
- Concrete Perimeter Foundation
Interior Spaces
- Property has 1 Level
- Fireplace
- Wood Burning Stove
- Entrance Foyer
- Living Room
- Recreation Room
- Sun or Florida Room
Flooring
- Wood
- Laminate
- Ceramic Tile
Bedrooms and Bathrooms
- 3 Full Bathrooms
Laundry
- Laundry Room
- Washer and Dryer Hookup
Finished Basement
- Heated Basement
- Walk-Out Basement
- Basement Fills Entire Space Under The House
- Interior Basement Entry
- Basement Windows
Schools
- Greene Primary Elementary School
- William Monroe High School
Utilities
- No Cooling
- Heat Pump System
- Septic Tank
Community Details
- No Home Owners Association
Map
Home Values in the Area
Average Home Value in this Area
Tax History
| Year | Tax Paid | Tax Assessment Tax Assessment Total Assessment is a certain percentage of the fair market value that is determined by local assessors to be the total taxable value of land and additions on the property. | Land | Improvement |
|---|---|---|---|---|
| 2025 | $3,184 | $461,400 | $93,700 | $367,700 |
| 2024 | $3,051 | $429,700 | $93,700 | $336,000 |
| 2023 | $3,137 | $429,700 | $93,700 | $336,000 |
| 2022 | $2,874 | $350,500 | $93,700 | $256,800 |
| 2021 | $2,874 | $350,500 | $93,700 | $256,800 |
| 2020 | $2,731 | $333,000 | $93,700 | $239,300 |
| 2019 | $2,731 | $333,000 | $93,700 | $239,300 |
| 2018 | $2,375 | $306,400 | $93,700 | $212,700 |
| 2017 | $2,375 | $0 | $0 | $0 |
| 2016 | $2,252 | $290,600 | $93,700 | $196,900 |
| 2015 | $1,090 | $290,600 | $93,700 | $196,900 |
| 2014 | $1,046 | $290,600 | $93,700 | $196,900 |
| 2013 | -- | $290,600 | $93,700 | $196,900 |
Property History
| Date | Event | Price | List to Sale | Price per Sq Ft |
|---|---|---|---|---|
| 10/25/2025 10/25/25 | Off Market | $525,000 | -- | -- |
| 10/22/2025 10/22/25 | For Sale | $525,000 | 0.0% | $161 / Sq Ft |
| 10/13/2025 10/13/25 | For Sale | $525,000 | -- | $161 / Sq Ft |
Source: Bright MLS
MLS Number: 670051
APN: 37-4-C1
- 48 Main St Unit B
- 199 Ridgeview Dr
- 11 Club Dr
- 259 Spring Oaks Ln
- 61 Shady Grove Cir
- 152 Shady Grove Rd
- 100 Terrace Greene Cir
- 155 Richards Ct
- 706 Holly Hill Dr
- 6039 Seminole Trail
- 32 Estes Ct
- 4815 Jacobs Run
- 2358 Jersey Pine Ridge
- 828 Wesley Ln Unit A
- 1390 Earlysville Forest Dr
- 5 Brokenback Mountain Rd
- 5025 Huntly Ridge St
- 3548 Grand Forks Blvd
- 127 Deerwood Dr
- 4022 Purple Flora Bend
