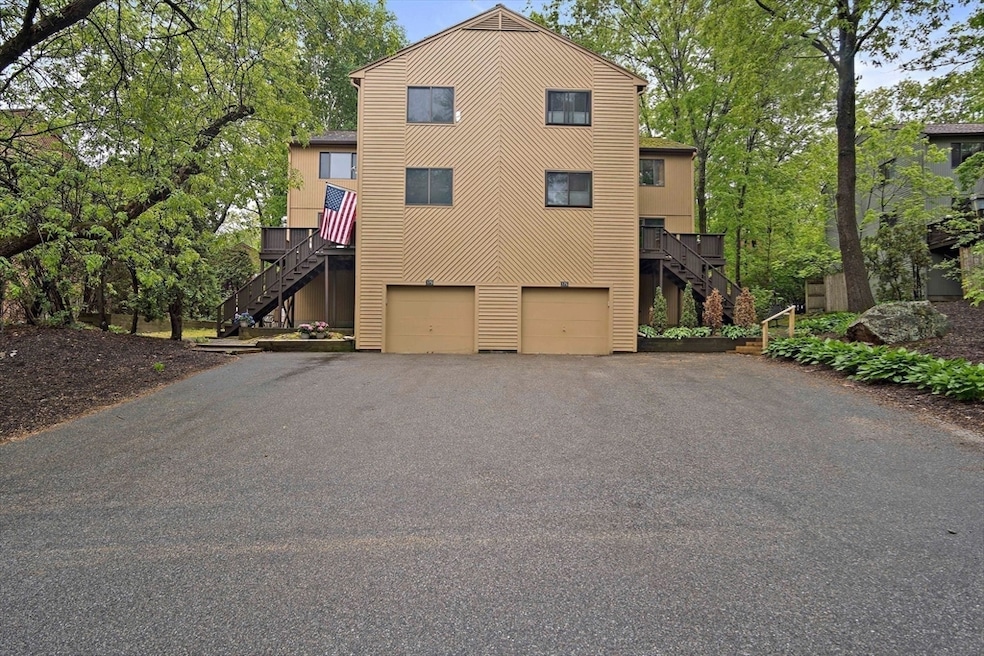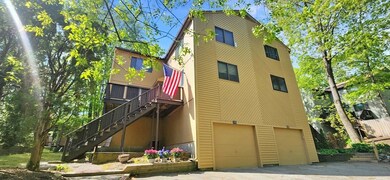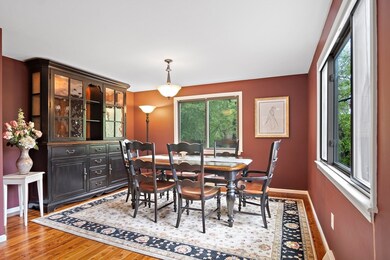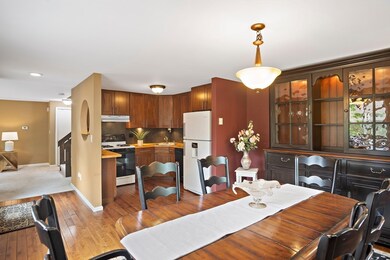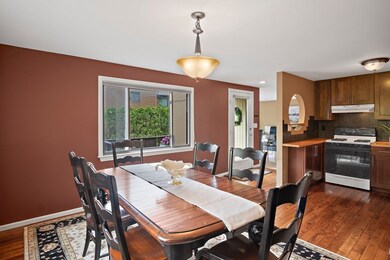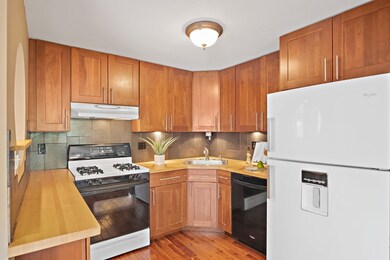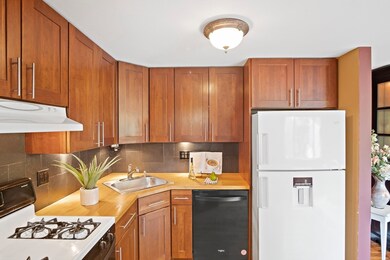
173 Leland Farm Rd Ashland, MA 01721
Highlights
- No Units Above
- Deck
- Corner Lot
- Ashland Middle School Rated A-
- Wood Flooring
- Tennis Courts
About This Home
As of June 2025Welcome home to Highly sought after Ledgemere Country Condominiums, where serenity abounds. This 2-bedroom, 1.5-bath Townhome comes with all the big-ticket updates already taken care of: Heating system, Hot water heater, windows and doors. Inside, you'll find a beautifully upgraded kitchen with modern cabinets, gleaming hardwood floors, and newer carpeting throughout. The finished basement is perfect for a home gym, office, or workshop. Enjoy your own paver patio under the deck, along with private yard, perfect for relaxing, BBQ or entertaining. The community offers a tennis court, scenic pond, and easy access to shopping, commuter routes, train station, and highly rated schools. Don’t miss your chance to make it yours! Home Warranty conveys with the sale.
Co-Listed By
Daniel Pareene
EXIT Premier Real Estate
Townhouse Details
Home Type
- Townhome
Est. Annual Taxes
- $5,307
Year Built
- Built in 1981
HOA Fees
- $301 Monthly HOA Fees
Parking
- 1 Car Attached Garage
- Tuck Under Parking
- Off-Street Parking
Home Design
- Frame Construction
- Shingle Roof
Interior Spaces
- 3-Story Property
- Insulated Windows
- Insulated Doors
- Basement
Kitchen
- Range
- Plumbed For Ice Maker
- Dishwasher
Flooring
- Wood
- Carpet
Bedrooms and Bathrooms
- 2 Bedrooms
Laundry
- Laundry in unit
- Washer Hookup
Outdoor Features
- Deck
- Patio
Utilities
- Forced Air Heating and Cooling System
- 1 Cooling Zone
- 1 Heating Zone
- Heating System Uses Natural Gas
- 220 Volts
- 110 Volts
Additional Features
- No Units Above
- Property is near schools
Listing and Financial Details
- Assessor Parcel Number M:025.0 B:0317 L:2300.2,3297177
Community Details
Overview
- Association fees include insurance, maintenance structure, road maintenance, ground maintenance, snow removal
- 388 Units
- Ledgemere Country Estates Community
Amenities
- Shops
Recreation
- Tennis Courts
- Jogging Path
Pet Policy
- Pets Allowed
Ownership History
Purchase Details
Purchase Details
Purchase Details
Home Financials for this Owner
Home Financials are based on the most recent Mortgage that was taken out on this home.Purchase Details
Home Financials for this Owner
Home Financials are based on the most recent Mortgage that was taken out on this home.Purchase Details
Home Financials for this Owner
Home Financials are based on the most recent Mortgage that was taken out on this home.Similar Homes in Ashland, MA
Home Values in the Area
Average Home Value in this Area
Purchase History
| Date | Type | Sale Price | Title Company |
|---|---|---|---|
| Quit Claim Deed | -- | None Available | |
| Quit Claim Deed | -- | -- | |
| Deed | $225,000 | -- | |
| Deed | $240,000 | -- | |
| Deed | $155,000 | -- |
Mortgage History
| Date | Status | Loan Amount | Loan Type |
|---|---|---|---|
| Previous Owner | $218,250 | Purchase Money Mortgage | |
| Previous Owner | $100,000 | Purchase Money Mortgage | |
| Previous Owner | $185,000 | No Value Available | |
| Previous Owner | $142,900 | No Value Available | |
| Previous Owner | $124,000 | Purchase Money Mortgage |
Property History
| Date | Event | Price | Change | Sq Ft Price |
|---|---|---|---|---|
| 06/27/2025 06/27/25 | Sold | $488,500 | +0.7% | $322 / Sq Ft |
| 05/29/2025 05/29/25 | Pending | -- | -- | -- |
| 05/13/2025 05/13/25 | For Sale | $485,000 | -- | $320 / Sq Ft |
Tax History Compared to Growth
Tax History
| Year | Tax Paid | Tax Assessment Tax Assessment Total Assessment is a certain percentage of the fair market value that is determined by local assessors to be the total taxable value of land and additions on the property. | Land | Improvement |
|---|---|---|---|---|
| 2025 | $5,307 | $415,600 | $0 | $415,600 |
| 2024 | $5,293 | $399,800 | $0 | $399,800 |
| 2023 | $4,898 | $355,700 | $0 | $355,700 |
| 2022 | $5,105 | $321,500 | $0 | $321,500 |
| 2021 | $4,911 | $308,312 | $0 | $308,312 |
| 2020 | $4,599 | $284,600 | $0 | $284,600 |
| 2019 | $4,334 | $266,200 | $0 | $266,200 |
| 2018 | $4,116 | $247,800 | $0 | $247,800 |
| 2017 | $3,874 | $232,000 | $0 | $232,000 |
| 2016 | $3,766 | $221,500 | $0 | $221,500 |
| 2015 | $3,695 | $213,560 | $0 | $213,560 |
| 2014 | $3,622 | $208,300 | $0 | $208,300 |
Agents Affiliated with this Home
-
Pareene Group
P
Seller's Agent in 2025
Pareene Group
EXIT Premier Real Estate
(978) 377-5605
5 in this area
38 Total Sales
-
D
Seller Co-Listing Agent in 2025
Daniel Pareene
EXIT Premier Real Estate
-
Nathalie Pareene

Seller Co-Listing Agent in 2025
Nathalie Pareene
EXIT Premier Real Estate
2 in this area
3 Total Sales
-
Lourdes Hernandez

Buyer's Agent in 2025
Lourdes Hernandez
Coldwell Banker Realty - Cambridge
(773) 370-1989
1 in this area
5 Total Sales
Map
Source: MLS Property Information Network (MLS PIN)
MLS Number: 73374125
APN: ASHL-000025-000317-023002
- 73 Mountain Gate Rd
- 263 Meeting House Path
- 249 Meeting House Path
- 63 Trailside Way Unit 63
- 77 Trailside Way
- 243 Trailside Way
- 65 Spyglass Hill Dr
- 54 Indian Ridge Rd S
- 662 Concord St
- 147 Turner Rd Unit 102
- 87 E Bluff Rd
- 16 Sherborne Cir
- 41 Nancy Dr
- 17 Longhill Rd
- 166 Arrowhead Cir
- 38 Turner Rd
- 37 Annetta Rd
- 2 Adams Rd Unit 2
- 14 Adams Rd
- 1 Adams Rd
