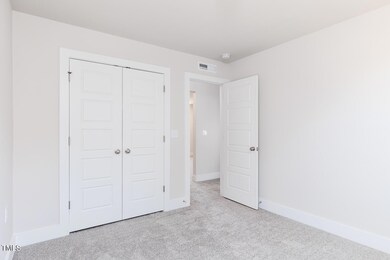
173 Little Creek Dr Lillington, NC 27546
Estimated payment $2,236/month
Highlights
- New Construction
- Loft
- Great Room
- Traditional Architecture
- Sun or Florida Room
- 2 Car Attached Garage
About This Home
Welcome to the Morgan Colonial, a thoughtfully designed home offering just over 1,800 square feet of comfortable living space. This open floor plan features a spacious center island kitchen that flows seamlessly into the living areas, perfect for entertaining and everyday living.The primary suite is conveniently located on the main level, providing a peaceful retreat. Upstairs, you'll find a large loft area, along with two additional bedrooms that share a well-appointed bathroom.To make your transition easier, the seller is offering to pay up to $19,794 towards closing costs and/or rate buy downs with Mattamy Home Funding and the seller's preferred attorney. Plus, enjoy an additional up to $5,000 towards a move-in package!This home also features city water and sewer for added convenience and is situated directly across the street from Shawtown Elementary School.
Home Details
Home Type
- Single Family
Year Built
- Built in 2024 | New Construction
HOA Fees
- $62 Monthly HOA Fees
Parking
- 2 Car Attached Garage
- 2 Open Parking Spaces
Home Design
- Home is estimated to be completed on 3/31/25
- Traditional Architecture
- Slab Foundation
- Frame Construction
- Architectural Shingle Roof
- Vinyl Siding
Interior Spaces
- 1,866 Sq Ft Home
- 1-Story Property
- Great Room
- Dining Room
- Loft
- Sun or Florida Room
- Pull Down Stairs to Attic
- Laundry Room
Kitchen
- Electric Range
- Plumbed For Ice Maker
- Dishwasher
Flooring
- Carpet
- Luxury Vinyl Tile
Bedrooms and Bathrooms
- 3 Bedrooms
Schools
- Shawtown Lillington Elementary School
- Harnett Central Middle School
- Harnett Central High School
Utilities
- Cooling Available
- Heat Pump System
Additional Features
- Rain Gutters
- 7,841 Sq Ft Lot
Community Details
- Elite Management Association, Phone Number (919) 827-8622
- Built by Mattamy Homes
- Stonebarrow Subdivision, Arabelle Floorplan
Listing and Financial Details
- Assessor Parcel Number 100549 0324 87
Map
Home Values in the Area
Average Home Value in this Area
Property History
| Date | Event | Price | Change | Sq Ft Price |
|---|---|---|---|---|
| 06/08/2025 06/08/25 | For Sale | $329,900 | -- | $163 / Sq Ft |
Similar Homes in Lillington, NC
Source: Doorify MLS
MLS Number: 10085478
- 173 Little Creek Dr
- 183 Little Creek Dr
- 124 Little Creek Dr
- 193 Little Creek Dr
- 223 Little Creek Dr
- 106 Little Creek Dr
- 213 Little Creek Dr
- 305 Little Creek Dr
- 326 Little Creek Dr
- 70 Little Creek Dr
- 147 Little Creek Dr
- 1051 Old Us 421
- 1085 Old Us Highway 421
- 402 Womble Dr
- 126 Thimbleweed Ln
- 15 Summerwood Ln
- 0 Old Us 421 Unit 687880
- 21-22 Fuller Dr
- 45-47 Fuller Dr
- 189 Zenobia Ave






