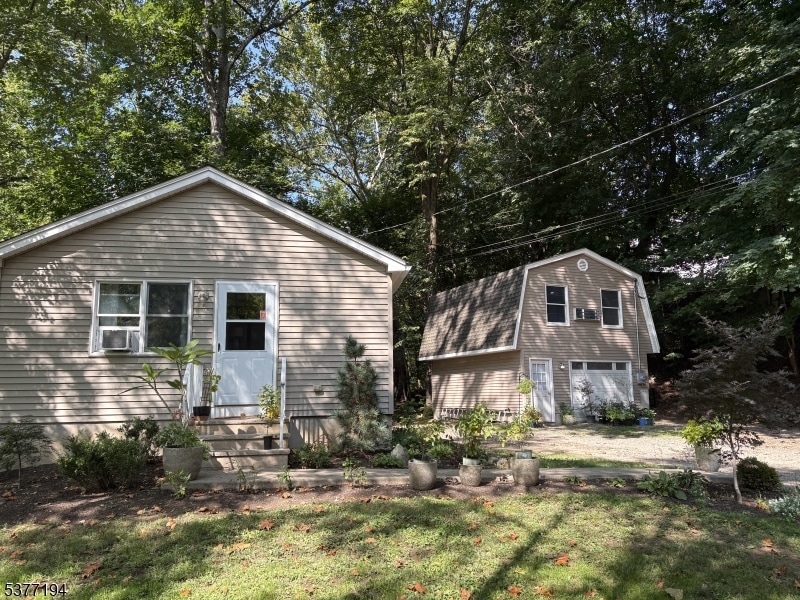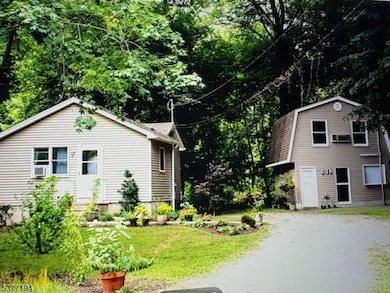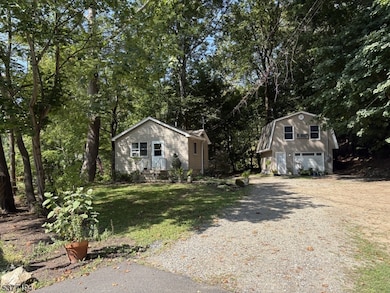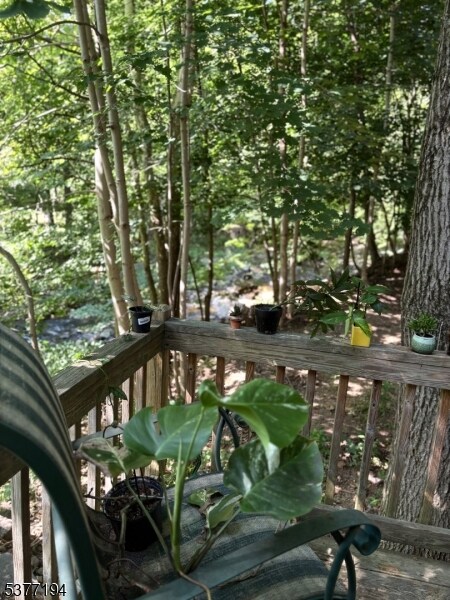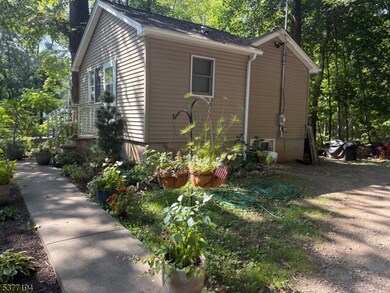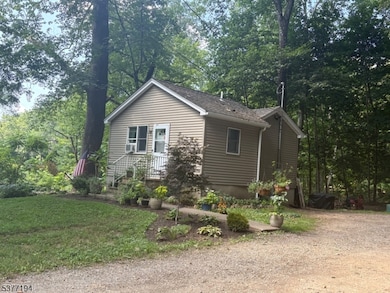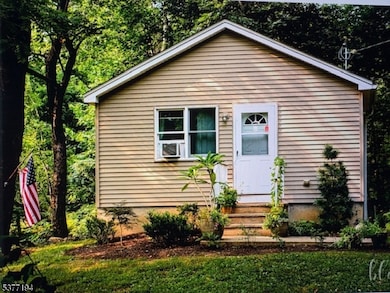173 Main St Glen Gardner, NJ 08826
Estimated payment $2,207/month
Highlights
- 3.56 Acre Lot
- Mountain View
- Stream or River on Lot
- North Hunterdon High School Rated A
- Deck
- 3-minute walk to Veterans Memorial Park
About This Home
Endless Opportunities Await! Two charming homes both completely renovated and waiting for new owners! A Charming cottage and a beautifully renovated two-story garage, now transformed into a spacious second living area both move-in ready! Each home features:1 Bedroom / 1 Bath, Cozy Living Room, Fully Equipped Kitchen, Washer/Dryer Hookups. Expansive outdoor space with breathtaking views of scenic woodlands and the soothing sounds of a nearby stream. Whether you're looking for a smart investment or two unit living setup, this property offers endless possibilities! Live in one unit and rent the other for a steady income stream, or enjoy the privacy of separate living spaces for guests, or perhaps an art studio, many options with this unique property. Spend your mornings sipping coffee on the rear deck, taking in the tranquil stream and wooded views. Outdoor enthusiasts will love the 3+ acres of private land, perfect for hiking, fishing, or gathering around the fire pit. A true nature lover's paradise! Rental income potential must live in one and can rent the other, or simply more space the choice is yours.
Listing Agent
BETH PERRINI
WEICHERT REALTORS Brokerage Phone: 908-310-3779 Listed on: 08/08/2025
Home Details
Home Type
- Single Family
Est. Annual Taxes
- $4,343
Year Built
- Built in 1935
Lot Details
- 3.56 Acre Lot
- Irregular Lot
- Wooded Lot
Parking
- Dirt Driveway
Home Design
- Cottage
- Vinyl Siding
Interior Spaces
- Living Room
- Family or Dining Combination
- Mountain Views
- Laundry Room
Kitchen
- Electric Oven or Range
- Self-Cleaning Oven
- Microwave
- Dishwasher
Flooring
- Wall to Wall Carpet
- Laminate
Bedrooms and Bathrooms
- 2 Bedrooms
- Main Floor Bedroom
- In-Law or Guest Suite
- 2 Full Bathrooms
- Separate Shower
Home Security
- Carbon Monoxide Detectors
- Fire and Smoke Detector
Outdoor Features
- Stream or River on Lot
- Deck
Schools
- Clinton Elementary And Middle School
- Voorhees High School
Utilities
- Window Unit Cooling System
- Heating System Uses Oil Above Ground
- Heating System Mounted To A Wall or Window
- Standard Electricity
- Septic System
Community Details
- Community Storage Space
Listing and Financial Details
- Assessor Parcel Number 1912-00005-0000-00008-0000-
Map
Home Values in the Area
Average Home Value in this Area
Property History
| Date | Event | Price | List to Sale | Price per Sq Ft |
|---|---|---|---|---|
| 09/21/2025 09/21/25 | Pending | -- | -- | -- |
| 09/07/2025 09/07/25 | For Sale | $350,000 | 0.0% | -- |
| 08/24/2025 08/24/25 | Pending | -- | -- | -- |
| 08/09/2025 08/09/25 | For Sale | $350,000 | -- | -- |
Source: Garden State MLS
MLS Number: 3980285
- 401 Spruce Hills Dr
- 410 Spruce Hills Dr Unit 410
- 1002 Spruce Hills Dr Unit 1002
- 915 Spruce Hills Dr Unit 915
- 9 Carol Ct
- 1311 Spruce Hills Dr Unit 1311
- 2015 Spruce Hills Dr Unit 2015
- 2013 Spruce Hills Dr
- 2109 Spruce Hills Dr Unit 2109
- 1910 Spruce Hills Dr
- 7 Codington Ln
- 71 Main St
- 528 Brian Dean Dr
- 7 New St
- 12 Sanatorium Rd
- 18 Sanatorium Rd
- 42 Main St
- 68 Sanatorium Rd
- 43 E Grand St
- 40 Main St
