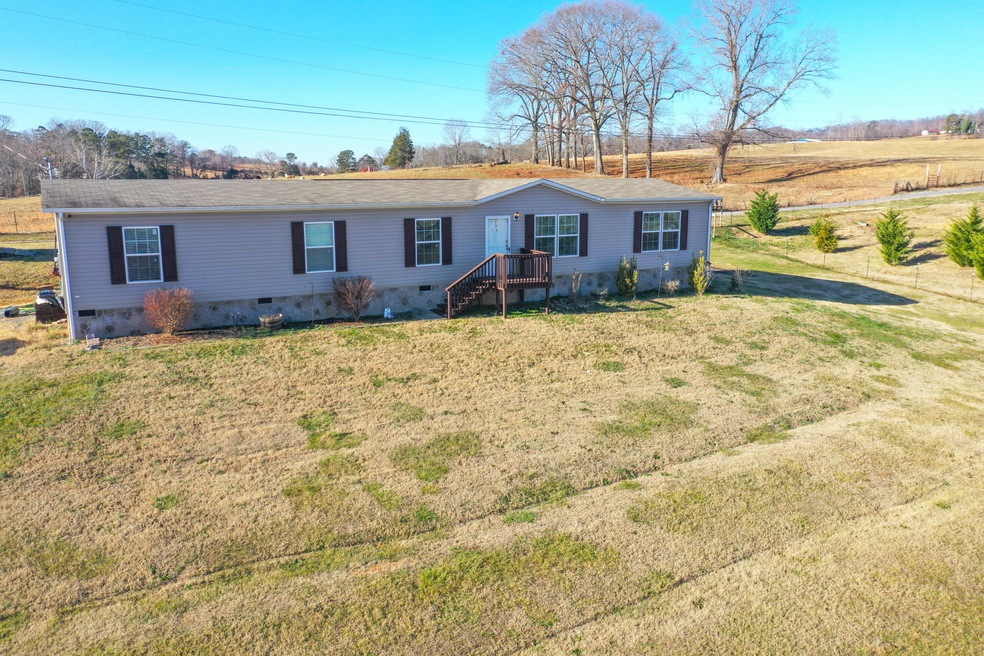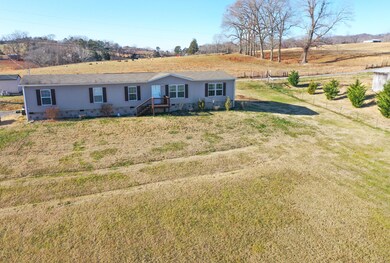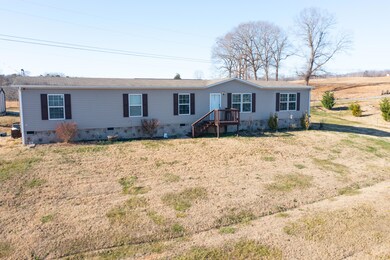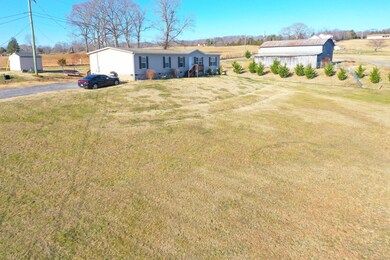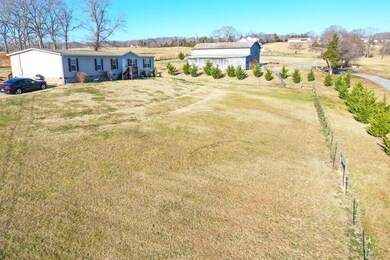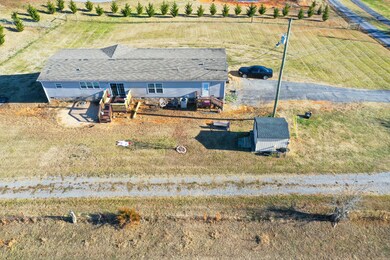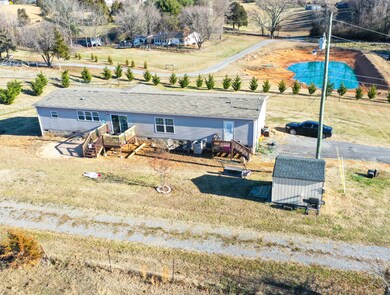
173 Mary's Chapel Rd Bean Station, TN 37708
Highlights
- Open Floorplan
- No HOA
- Shutters
- Deck
- Beamed Ceilings
- Front Porch
About This Home
As of August 2024Discover the perfect blend of comfort and serenity in this charming 3 bedroom, 2-bath manufactured home in Bean Station. Also has an additional room that could be an office. Septic indicates 3 bedrooms. Boasting breathtaking views of mountains and farmland, this property offers a tranquil retreat on just under an acre of land. The open layout creates a warm and inviting atmosphere, with the kitchen seamlessly connecting to the den and living room. Revel in the comfort of the master bedroom featuring luxurious LVP flooring and an en suite bathroom. All bedrooms offer more than ample storage space with walk-in closets, ensuring convenience and organization. This home is meticulously cared for and boasts a low-maintenance design, ensuring easy living. The well, installed in 2020, provides a reliable water source. A water softener and purification system are in place for top-notch water quality. Just half a mile from Cherokee Lake, enjoy easy access to boating and fishing activities. Only 1 mile away from German Creek Marina, providing convenience for lake enthusiasts. Don't miss the opportunity to make this well-maintained and scenic property your own.
Last Agent to Sell the Property
Crye-Leike Lakeway West License #363246 Listed on: 12/19/2023

Last Buyer's Agent
Non Member
Non Member - Sales
Property Details
Home Type
- Manufactured Home
Est. Annual Taxes
- $807
Year Built
- Built in 2016
Lot Details
- 0.84 Acre Lot
- Property fronts a county road
- Open Lot
- Gentle Sloping Lot
Home Design
- Pillar, Post or Pier Foundation
- Permanent Foundation
- Block Foundation
- Shingle Roof
- Vinyl Siding
- Stone Veneer
Interior Spaces
- 2,128 Sq Ft Home
- 1-Story Property
- Open Floorplan
- Beamed Ceilings
- Ceiling Fan
- Insulated Windows
- Shutters
Kitchen
- Electric Range
- Microwave
- Dishwasher
- Kitchen Island
- Laminate Countertops
Flooring
- Carpet
- Luxury Vinyl Tile
- Vinyl
Bedrooms and Bathrooms
- 3 Bedrooms
- Walk-In Closet
- 2 Full Bathrooms
- Double Vanity
Laundry
- Laundry Room
- Laundry on main level
- 220 Volts In Laundry
- Electric Dryer Hookup
Outdoor Features
- Deck
- Outdoor Storage
- Front Porch
Utilities
- Central Heating and Cooling System
- Heat Pump System
- Well
- Electric Water Heater
- Septic Tank
Community Details
- No Home Owners Association
Listing and Financial Details
- Assessor Parcel Number 026.03
Similar Homes in Bean Station, TN
Home Values in the Area
Average Home Value in this Area
Property History
| Date | Event | Price | Change | Sq Ft Price |
|---|---|---|---|---|
| 08/28/2024 08/28/24 | Sold | $269,000 | -2.1% | $126 / Sq Ft |
| 06/19/2024 06/19/24 | Pending | -- | -- | -- |
| 01/19/2024 01/19/24 | Price Changed | $274,900 | -3.5% | $129 / Sq Ft |
| 12/19/2023 12/19/23 | For Sale | $284,900 | -- | $134 / Sq Ft |
Tax History Compared to Growth
Agents Affiliated with this Home
-
Corbin Norton
C
Seller's Agent in 2024
Corbin Norton
Crye-Leike Lakeway West
(423) 748-0503
59 Total Sales
-
N
Buyer's Agent in 2024
Non Member
Non Member - Sales
Map
Source: Lakeway Area Association of REALTORS®
MLS Number: 702199
APN: 029052 02603
- 4066 Lakeshore Dr
- 886 Tate Rd
- 216 Kashinampoo Ln
- 414 Sandpiper Ln
- 314 Sandpiper Ln
- 112 Sandpiper Ln
- 2566 Lakeshore Dr
- TBD Rhonda's Way
- 00 Rocky Springs Rd
- 00 Rhondas Way
- Lot 10R Rhondas Way
- 579 Hodge Rd
- 164 Logans Bluff
- Lot 39 Logans Bluff
- 618 Deer Run Trail
- 0 Twin Church Rd Unit 703953
- 0 Twin Church Rd
- 329 Simpson Ln
- TBD Megans Trail
- 189 Howerton Estates Rd
