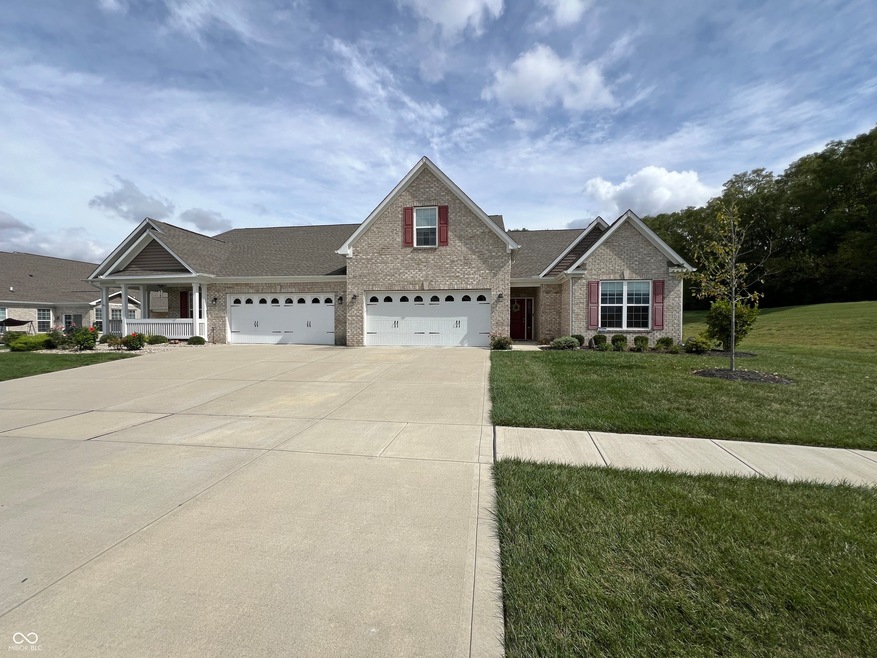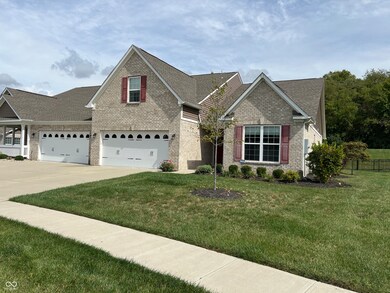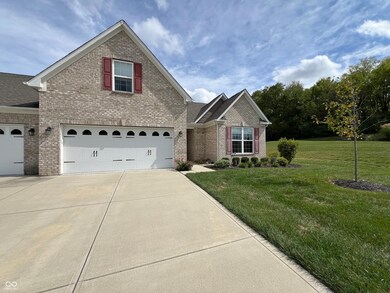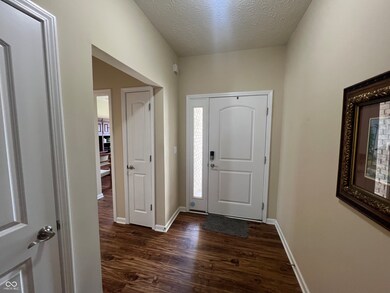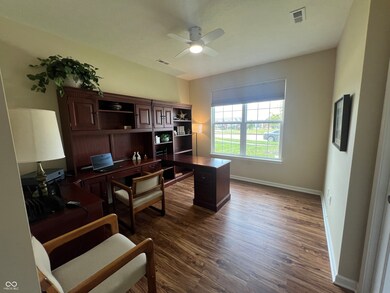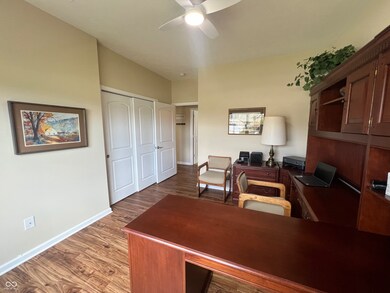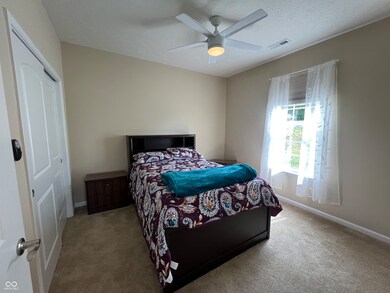
173 Mcrae Way Greenwood, IN 46143
Highlights
- Traditional Architecture
- 2 Car Attached Garage
- Laundry Room
- Wood Flooring
- Patio
- Forced Air Heating System
About This Home
As of November 2024Welcome home to this charming property nestled in a quiet Greenwood neighborhood. This beautifully maintained home features three spacious bedrooms and three full bathrooms, perfect for family living. The open-concept living area is filled with natural light, creating an inviting atmosphere for all to enjoy. The modern kitchen includes matching stark-white appliances and ample space on granite countertops, ideal for cooking and entertaining any number of guests. The back of the home features a lovely sun room, boasting a full view of the entire back yard. Just on the other side of the sunroom door, enjoy a landscaped yard with a patio, perfect for relaxing or hosting gatherings. Conveniently located near Greenwood Park Mall, nice restaurants, and highly rated schools, this home offers both comfort and accessibility. Don't miss your chance to make it your own!
Last Agent to Sell the Property
My Agent Brokerage Email: scott@propertypogo.com License #RB14023572
Last Buyer's Agent
My Agent Brokerage Email: scott@propertypogo.com License #RB14023572
Home Details
Home Type
- Single Family
Est. Annual Taxes
- $3,554
Year Built
- Built in 2019
HOA Fees
- $95 Monthly HOA Fees
Parking
- 2 Car Attached Garage
Home Design
- Traditional Architecture
- Brick Exterior Construction
- Slab Foundation
- Vinyl Siding
Interior Spaces
- 2-Story Property
- Attic Access Panel
Kitchen
- Electric Oven
- Microwave
- Dishwasher
Flooring
- Wood
- Carpet
Bedrooms and Bathrooms
- 3 Bedrooms
Laundry
- Laundry Room
- Laundry on main level
Schools
- Clark Elementary School
- Clark Pleasant Middle School
- Whiteland Community High School
Utilities
- Forced Air Heating System
- Electric Water Heater
Additional Features
- Patio
- 8,769 Sq Ft Lot
Community Details
- Association fees include insurance, lawncare, ground maintenance, maintenance, management, snow removal, walking trails
- Association Phone (317) 534-0200
- Reserve At Rocklane Ridge Subdivision
- Property managed by Elite HOA Management
- The community has rules related to covenants, conditions, and restrictions
Listing and Financial Details
- Legal Lot and Block 52B / 2
- Assessor Parcel Number 410235024018000030
- Seller Concessions Not Offered
Ownership History
Purchase Details
Home Financials for this Owner
Home Financials are based on the most recent Mortgage that was taken out on this home.Purchase Details
Home Financials for this Owner
Home Financials are based on the most recent Mortgage that was taken out on this home.Map
Similar Homes in Greenwood, IN
Home Values in the Area
Average Home Value in this Area
Purchase History
| Date | Type | Sale Price | Title Company |
|---|---|---|---|
| Personal Reps Deed | -- | None Listed On Document | |
| Special Warranty Deed | -- | None Available |
Mortgage History
| Date | Status | Loan Amount | Loan Type |
|---|---|---|---|
| Open | $250,000 | New Conventional | |
| Previous Owner | $244,000 | New Conventional | |
| Previous Owner | $243,868 | New Conventional |
Property History
| Date | Event | Price | Change | Sq Ft Price |
|---|---|---|---|---|
| 11/01/2024 11/01/24 | Sold | $350,000 | 0.0% | $148 / Sq Ft |
| 10/01/2024 10/01/24 | Pending | -- | -- | -- |
| 09/26/2024 09/26/24 | For Sale | $350,000 | -- | $148 / Sq Ft |
Tax History
| Year | Tax Paid | Tax Assessment Tax Assessment Total Assessment is a certain percentage of the fair market value that is determined by local assessors to be the total taxable value of land and additions on the property. | Land | Improvement |
|---|---|---|---|---|
| 2024 | $3,585 | $342,200 | $58,000 | $284,200 |
| 2023 | $3,544 | $339,400 | $58,000 | $281,400 |
| 2022 | $3,428 | $328,800 | $51,300 | $277,500 |
| 2021 | $3,087 | $294,800 | $51,300 | $243,500 |
| 2020 | $2,897 | $274,900 | $51,300 | $223,600 |
| 2019 | $8 | $300 | $300 | $0 |
Source: MIBOR Broker Listing Cooperative®
MLS Number: 21999000
APN: 41-02-35-024-018.000-030
- 253 Darrough Dr
- 89 Kinnick Dr
- 2536 Lanai Ln
- 561 Riviera Place
- 2684 Lanai Ln
- 2746 Lanai Ln
- 215 Traditions Pass
- 371 Traditions Pass
- 320 Legacy Blvd
- 317 Legacy Blvd
- 453 Gathering Ln
- 387 Legacy Blvd
- 612 Reunion Ln
- 733 Keepsake Run
- 1112 N Five Points Rd
- 2992 Sentiment Ln
- 844 Fireside Dr
- 1198 Paradise Way N Unit C
- 1274 Old Heritage Place
- 1285 Greenwood Station Blvd
