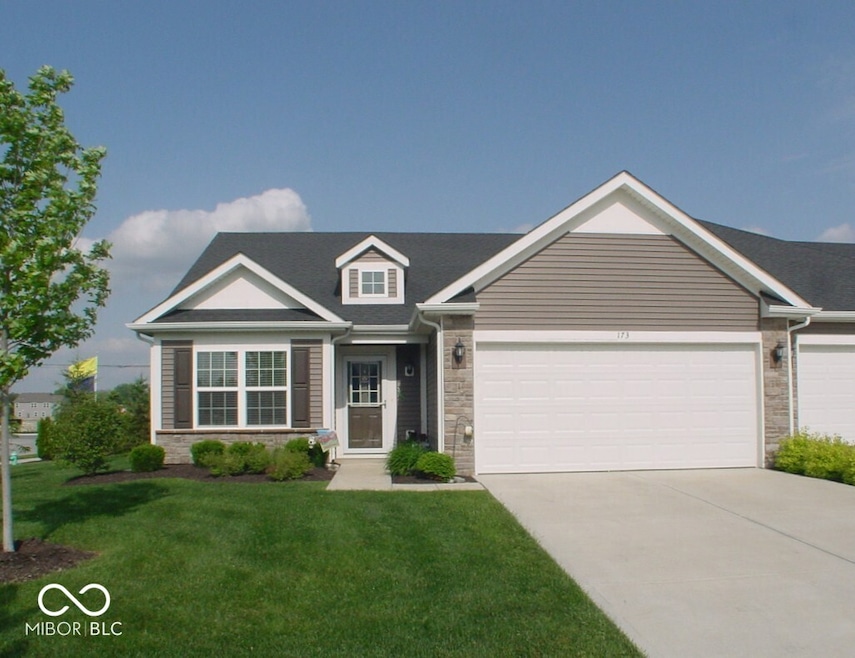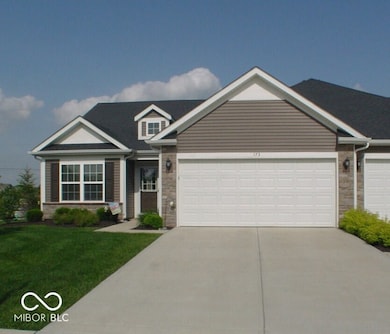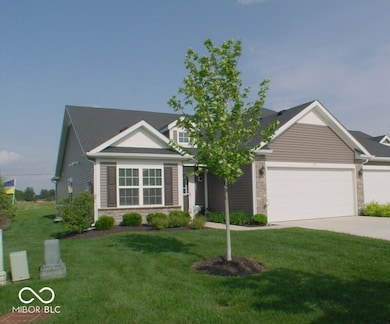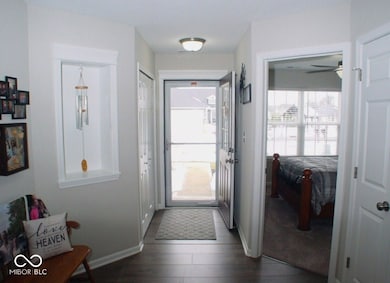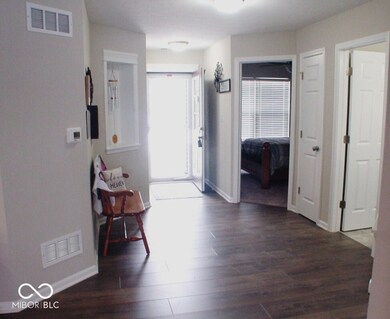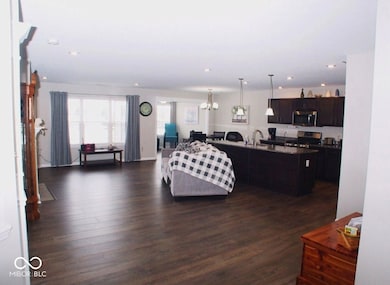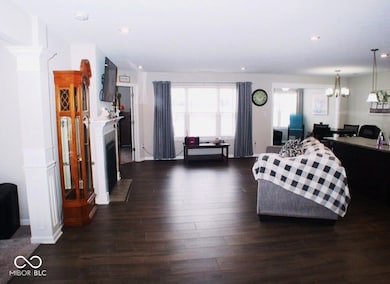173 Megan Way Cumberland, IN 46229
Estimated payment $1,793/month
Highlights
- Ranch Style House
- Corner Lot
- 2 Car Attached Garage
- New Palestine Jr High School Rated A-
- Breakfast Area or Nook
- Woodwork
About This Home
PLEASE DON'T MISS THIS WONDERFUL PAIRED VILLA HOME WITH MANY VERY NICE FEATURES. THE KEATON BY OLTHOF HOMES FEATURES AN OPEN AND SPACIOUS FLOORPLAN WITH THE GREAT ROOM, KITCHEN, AND BREAKFAST AREA ALL BEING OPEN TO EACH OTHER. THE GREAT ROOM FEATURES A GAS LOG FIREPLACE, THE KITCHEN FEATURES A BEAUTIFUL KITCHEN WITH PLENTY OF CABINETRY, A CENTER ISLAND WITH BREAKFAST BAR, GRANITE COUNTERTOPS, STAINLESS STEEL APPLIANCES, GAS RANGE WITH GRIDDLE, VERY NICE REFRIGERATOR, PANTRY, PLUS MORE, THE BREAKFAST AREA LEADS TO THE SUN ROOM, AND OPEN PATIO. PRIMARY BEDROOM IS NICELY SIZED, AND THERE IS A FULL BATH WITH SHOWER, AND WALK IN CLOSET. THERE IS ALSO A VERY NICE 2ND BEDROOM, AS WELL AS A DEN OR OFFICE. THIS HOME HAS CLEAN-AIR WITH AN INSTALLED SPECIAL HEPA FILTER, AND AN ULTRAVIOLET LIGHT IN THE HVAC SYSTEM. OTHER FEATURES INCLUDE HI-EFFIENCY GAS FURNACE, CENTRAL-AIR, PRE-PLUMBED FOR A WATER SOFTENER, TWO CAR ATTACHED FINISHED GARAGE WITH OPENER, AND MORE. PLEASE TAKE A LOOK TODAY !!!
Home Details
Home Type
- Single Family
Est. Annual Taxes
- $2,484
Year Built
- Built in 2021
Lot Details
- 5,445 Sq Ft Lot
- Corner Lot
- Sprinkler System
HOA Fees
- $196 Monthly HOA Fees
Parking
- 2 Car Attached Garage
Home Design
- Ranch Style House
- Patio Home
- Slab Foundation
- Vinyl Construction Material
Interior Spaces
- 1,591 Sq Ft Home
- Woodwork
- Paddle Fans
- Gas Log Fireplace
- Entrance Foyer
- Great Room with Fireplace
- Attic Access Panel
- Fire and Smoke Detector
Kitchen
- Breakfast Area or Nook
- Breakfast Bar
- Gas Oven
- Microwave
- Dishwasher
- Disposal
Flooring
- Carpet
- Laminate
- Vinyl
Bedrooms and Bathrooms
- 2 Bedrooms
- Walk-In Closet
- 2 Full Bathrooms
Laundry
- Laundry on main level
- Washer and Dryer Hookup
Schools
- Sugar Creek Elementary Sch
- New Palestine Jr High Middle School
- New Palestine Intermediate School
- New Palestine High School
Utilities
- Forced Air Heating and Cooling System
- Gas Water Heater
Listing and Financial Details
- Legal Lot and Block L33a / Sec 1
- Assessor Parcel Number 300902110033000015
Community Details
Overview
- Association fees include builder controls, insurance, lawncare, maintenance, management, snow removal
- Association Phone (219) 558-8080
- Grants Corner Subdivision
- Property managed by Olthof
- The community has rules related to covenants, conditions, and restrictions
Recreation
- Community Playground
Map
Home Values in the Area
Average Home Value in this Area
Tax History
| Year | Tax Paid | Tax Assessment Tax Assessment Total Assessment is a certain percentage of the fair market value that is determined by local assessors to be the total taxable value of land and additions on the property. | Land | Improvement |
|---|---|---|---|---|
| 2024 | $2,759 | $275,900 | $60,000 | $215,900 |
| 2023 | $2,759 | $248,300 | $60,000 | $188,300 |
| 2022 | $2,199 | $219,900 | $60,000 | $159,900 |
| 2021 | $36 | $1,200 | $1,200 | $0 |
| 2020 | $36 | $1,200 | $1,200 | $0 |
Property History
| Date | Event | Price | List to Sale | Price per Sq Ft |
|---|---|---|---|---|
| 07/22/2025 07/22/25 | Price Changed | $265,500 | -1.7% | $167 / Sq Ft |
| 05/14/2025 05/14/25 | Price Changed | $270,000 | -1.8% | $170 / Sq Ft |
| 05/02/2025 05/02/25 | Price Changed | $274,900 | -1.8% | $173 / Sq Ft |
| 01/23/2025 01/23/25 | For Sale | $279,900 | -- | $176 / Sq Ft |
Purchase History
| Date | Type | Sale Price | Title Company |
|---|---|---|---|
| Special Warranty Deed | $242,004 | Fidelity National Title |
Mortgage History
| Date | Status | Loan Amount | Loan Type |
|---|---|---|---|
| Open | $145,202 | New Conventional |
Source: MIBOR Broker Listing Cooperative®
MLS Number: 22018588
APN: 30-09-02-110-033.000-015
- D-1515-2 Cordoba Plan at Grant's Corner - Single Family Homes
- S-2353-3 Aspen Plan at Grant's Corner - Single Family Homes
- S-2820-3 Rowan Plan at Grant's Corner - Single Family Homes
- S-3142-3 Willow Plan at Grant's Corner - Single Family Homes
- Oakmont Plan at Grant's Corner - Single Family Homes
- S-2444-3 Sedona Plan at Grant's Corner - Single Family Homes
- Olympia Plan at Grant's Corner - Single Family Homes
- D-1532-2 Brighton Plan at Grant's Corner - Single Family Homes
- 134 Maxim Ct
- 7111 Lillian Place
- 7141 Lillian Place
- 204 Aster Way
- 7181 Lillian Place
- 7081 Jackson Dr
- 7097 Jackson Dr
- Fairfax Plan at Parkview Village
- Stamford Plan at Parkview Village
- Dayton Plan at Parkview Village
- Bellamy Plan at Parkview Village
- Chatham Plan at Parkview Village
- 7600 Pennsy Trail
- 7549 Marin Pkwy
- 7651 Marin Pkwy
- 7591 Marin Pkwy
- 7573 Marin Pkwy
- 11905 Breta Ct
- 931 Spy Run Rd
- 15 N Muessing St Unit 15
- 12328 Huntington Dr
- 1850 Breman Ln
- 902 Bremerton Dr
- 11543 Brook Bay Ln
- 1412 Wolf Ct
- 1202 Pine Mountain Way
- 2219 S Briarwood Dr
- 2146 Rosswood Blvd
- 2178 Tucker Dr
- 11023 Elmtree Park Dr
- 1843 Sweet Blossom Ln
- 2261 Rosswood Blvd
