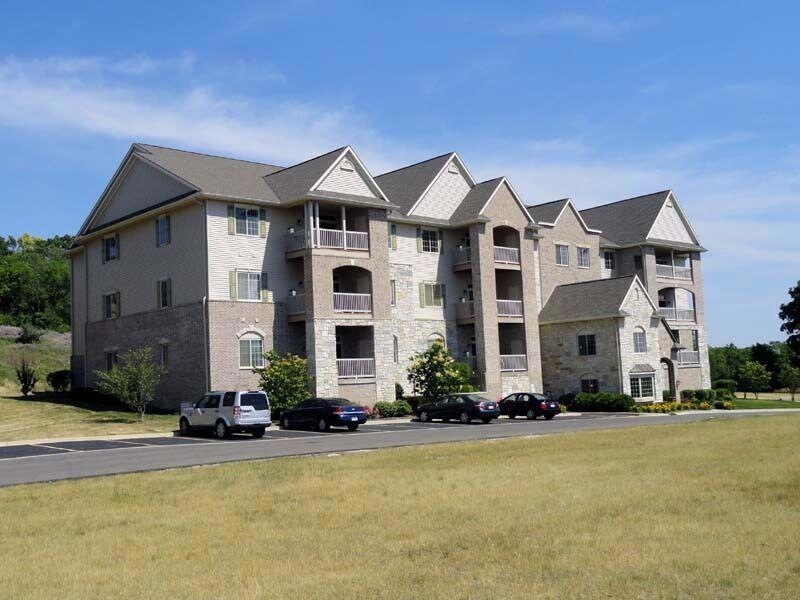
173 N Lapham St Unit 306 Oconomowoc, WI 53066
Highlights
- Water Views
- Building Security
- Exercise Course
- Greenland Elementary School Rated A-
- Whirlpool Bathtub
- 2-minute walk to Golden View Park
About This Home
As of March 2022Spectacular condo unit decked out with high-end finishes like Granite counters, stainless steel appliances, gas fireplace, and gorgeous views of Fowler Lake from your deck, living room and master bedroom.! Master Suite has walk-in closet, private bath with dual sinks & granite counter, modular shower enclosure, champagne air bath, & tile floor. In-unit laundry room. Underground, heated parking with 2 spaces and two lockers, fitness area, community room, & elevator.
Last Buyer's Agent
Andrea Knopp
Lake Country Flat Fee License #91078-94
Property Details
Home Type
- Condominium
Est. Annual Taxes
- $3,292
Year Built
- Built in 2007
HOA Fees
- $295 Monthly HOA Fees
Parking
- Subterranean Parking
- Surface Parking
Home Design
- Brick Exterior Construction
- Stone Siding
- Vinyl Siding
Interior Spaces
- 1,518 Sq Ft Home
- 1-Story Property
- Water Views
Kitchen
- Microwave
- Dishwasher
- Disposal
Bedrooms and Bathrooms
- 2 Bedrooms
- En-Suite Primary Bedroom
- Walk-In Closet
- 2 Full Bathrooms
- Whirlpool Bathtub
- Bathtub Includes Tile Surround
- Primary Bathroom includes a Walk-In Shower
- Walk-in Shower
Schools
- Oconomowoc High School
Utilities
- Forced Air Heating and Cooling System
- Heating System Uses Natural Gas
Community Details
Overview
- 36 Units
- Mid-Rise Condominium
- Pioneer Ridge Condos
Recreation
- Exercise Course
Additional Features
- Elevator
- Building Security
Ownership History
Purchase Details
Home Financials for this Owner
Home Financials are based on the most recent Mortgage that was taken out on this home.Purchase Details
Purchase Details
Home Financials for this Owner
Home Financials are based on the most recent Mortgage that was taken out on this home.Purchase Details
Map
Similar Homes in Oconomowoc, WI
Home Values in the Area
Average Home Value in this Area
Purchase History
| Date | Type | Sale Price | Title Company |
|---|---|---|---|
| Deed | $354,000 | None Listed On Document | |
| Interfamily Deed Transfer | -- | None Available | |
| Quit Claim Deed | $220,000 | None Available | |
| Warranty Deed | -- | None Available |
Mortgage History
| Date | Status | Loan Amount | Loan Type |
|---|---|---|---|
| Previous Owner | $70,000 | New Conventional |
Property History
| Date | Event | Price | Change | Sq Ft Price |
|---|---|---|---|---|
| 03/02/2022 03/02/22 | Sold | $354,000 | 0.0% | $233 / Sq Ft |
| 02/21/2022 02/21/22 | Pending | -- | -- | -- |
| 02/18/2022 02/18/22 | For Sale | $354,000 | +60.9% | $233 / Sq Ft |
| 08/08/2014 08/08/14 | Sold | $220,000 | 0.0% | $145 / Sq Ft |
| 07/31/2014 07/31/14 | Pending | -- | -- | -- |
| 01/02/2014 01/02/14 | For Sale | $220,000 | -- | $145 / Sq Ft |
Tax History
| Year | Tax Paid | Tax Assessment Tax Assessment Total Assessment is a certain percentage of the fair market value that is determined by local assessors to be the total taxable value of land and additions on the property. | Land | Improvement |
|---|---|---|---|---|
| 2024 | $3,766 | $355,000 | $33,000 | $322,000 |
| 2023 | $3,965 | $355,000 | $33,000 | $322,000 |
| 2022 | $3,685 | $285,100 | $33,000 | $252,100 |
| 2021 | $3,244 | $255,000 | $33,000 | $222,000 |
| 2020 | $3,393 | $206,300 | $33,000 | $173,300 |
| 2019 | $3,285 | $206,300 | $33,000 | $173,300 |
| 2018 | $3,180 | $206,300 | $33,000 | $173,300 |
| 2017 | $3,734 | $206,300 | $33,000 | $173,300 |
| 2016 | $3,204 | $206,300 | $33,000 | $173,300 |
| 2015 | $3,297 | $206,300 | $33,000 | $173,300 |
| 2014 | $3,884 | $206,300 | $33,000 | $173,300 |
| 2013 | $3,884 | $238,100 | $40,000 | $198,100 |
Source: Metro MLS
MLS Number: 1780546
APN: OCOC-0564-187-019
- 265 Thurow Dr Unit 307
- 431 Thurow Dr
- 511 Thurow Dr
- 320 E Pleasant St Unit 207
- 215 E Pleasant St Unit 201
- 215 E Pleasant St Unit 301
- 215 E Pleasant St Unit 307
- 215 E Pleasant St Unit 312
- 215 E Pleasant St Unit 508
- 214 E Jefferson St
- 861 Stirling Dr
- 708 N Oakwood Ave
- 521 Frederick Ct Unit 521
- 411 S Main St
- 809 N Oakwood Ave
- 821 State St Unit 823
- 909 Old Tower Rd
- 333 N Lake Rd Unit 507
- 333 N Lake Rd Unit 203
- 530 S Franklin St
