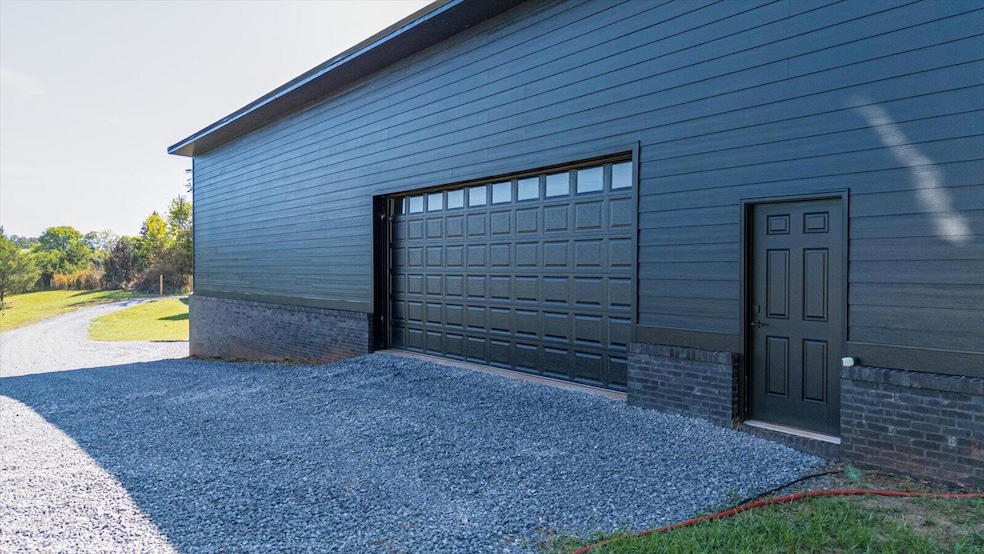173 Ogle Dr Sweetwater, TN 37874
Estimated payment $1,556/month
Highlights
- New Construction
- RV Hookup
- 2.05 Acre Lot
- Home fronts a pond
- Lake View
- Contemporary Architecture
About This Home
Searching for a Custom Home / Barndominium ready lot outside city limits with No HOA? This 2 acre property in Monroe County has seasonal mountain views, a spring fed stocked pond and Brand New 2030 sqft garage 29'x70'. No expenses were spared in the mid century modern custom construction: 2x2' footers, concrete filled block walls, 6'' thick concrete slab, hardie cement siding, standing seam metal roof, black brick front, energy star windows, 9'x20' and 14'x20' garage doors with side mounted motors and so much more. The garage has been plumbed for a bathroom (in progress) and washer / dryer hookup with optional office/bedroom and is septic connected. Planned future attached home build site (in front of the garage) has been leveled and is ready to build! Property has Water, Power, High Speed Internet and 4 Bedroom septic already installed! Outdoor RV Power Hookup (30/50 amp) installed on garage exterior! Bring your plans and start building immediately - The hard work has been done. The pond has two known year round springs and multiple wet weather springs. It was professionally stocked with over 100 fish (large channel catfish and largemouth/striped bass, etc ) and 40 pounds Golden Shiner/Fathead feed minnows and is ready for your enjoyment. Madisonville, Sweetwater, Tellico Plains, Maryville, Tellico Village, and more are only minutes away. Chattanooga is about an hour's drive. Knoxville is less than an hour. This Owner Occupied Property is one of a kind and will not last long! Proof of Funds/Pre-Approval required for interior garage showings. Note: No Mobile or Manufactured Homes allowed per deed restrictions. Sq Ft listed is building sq ft. Owner/Agent
Listing Agent
Weichert Realtors-The Space Place License #378904 Listed on: 09/12/2025

Home Details
Home Type
- Single Family
Est. Annual Taxes
- $146
Year Built
- Built in 2025 | New Construction
Lot Details
- 2.05 Acre Lot
- Home fronts a pond
- Rural Setting
- Fenced
- Level Lot
- Cleared Lot
- 035M A 01600 000 035M A 01700 000
Parking
- 4 Car Attached Garage
- Garage Door Opener
- Unpaved Parking
- Off-Street Parking
- RV Hookup
Property Views
- Lake
- Pond
- Trees
- Pasture
- Mountain
- Meadow
- Rural
Home Design
- Contemporary Architecture
- Bi-Level Home
- Brick Foundation
- Block Foundation
- Metal Roof
- Cement Siding
- HardiePlank Type
Interior Spaces
- 2,030 Sq Ft Home
- High Ceiling
- ENERGY STAR Qualified Windows
- Concrete Flooring
Bedrooms and Bathrooms
- 1 Bedroom
- 1 Full Bathroom
Laundry
- Laundry on main level
- Dryer
- Washer
Schools
- Madisonville Primary Elementary School
- Madisonville Middle School
- Sequoyah High School
Utilities
- Heating Available
- Spring water is a source of water for the property
- Septic Tank
- High Speed Internet
- Cable TV Available
Additional Features
- Creek On Lot
- Pasture
Community Details
- No Home Owners Association
- Green Subdivision
Listing and Financial Details
- Assessor Parcel Number 035m A 016.00 & 017.00
Map
Home Values in the Area
Average Home Value in this Area
Property History
| Date | Event | Price | Change | Sq Ft Price |
|---|---|---|---|---|
| 09/13/2025 09/13/25 | Price Changed | $289,900 | -3.0% | $143 / Sq Ft |
| 09/13/2025 09/13/25 | Price Changed | $299,000 | -0.3% | $147 / Sq Ft |
| 09/12/2025 09/12/25 | For Sale | $299,900 | -- | $148 / Sq Ft |
Source: River Counties Association of REALTORS®
MLS Number: 20254334
- 124 Ogle Dr
- 122 Ogle Dr
- 0 Hiwassee Rd Unit 1515742
- 245 Creekwood Dr
- 2179 Hiwassee Rd
- 1070 Dyer Rd
- 128 Chinquapin Ln
- 242 Kirk Cir
- 0 Oak Grove Rd Unit LotWP001 24495539
- 0 Oak Grove Rd Unit 1312420
- 0 Oak Grove Rd Unit 1285259
- 805 Jefferson Ave
- 1269 Jackson Dr
- 1267 Jackson Dr
- 1265 Jackson Dr
- 489 Acorn Gap Rd
- 127 Limestone Dr
- 105 Limestone Dr
- 113 Victory Dr
- 0 17 7 Acres 1109 Sands Rd
- 135 Warren St
- 2535 Highway 411
- 142 Church St
- 529 Isbill Rd
- 725 Wood Duck Dr
- 150 Ellis St
- 159 Country Way Rd
- 221 Kingbird Dr
- 555 Rarity Bay Pkwy Unit 302b
- 402 Sycamore Place
- 989 Rarity Bay Pkwy
- 184 Oonoga Way
- 350 Cormorant Dr
- 102 Daksi Way
- 105 Cheeskogili Way
- 103 Alichanoska Ln
- 1081 Carding MacHine Rd
- 900 Mulberry St Unit 1/2
- 900 Mulberry St Unit B
- 1101 Main St Unit 21






