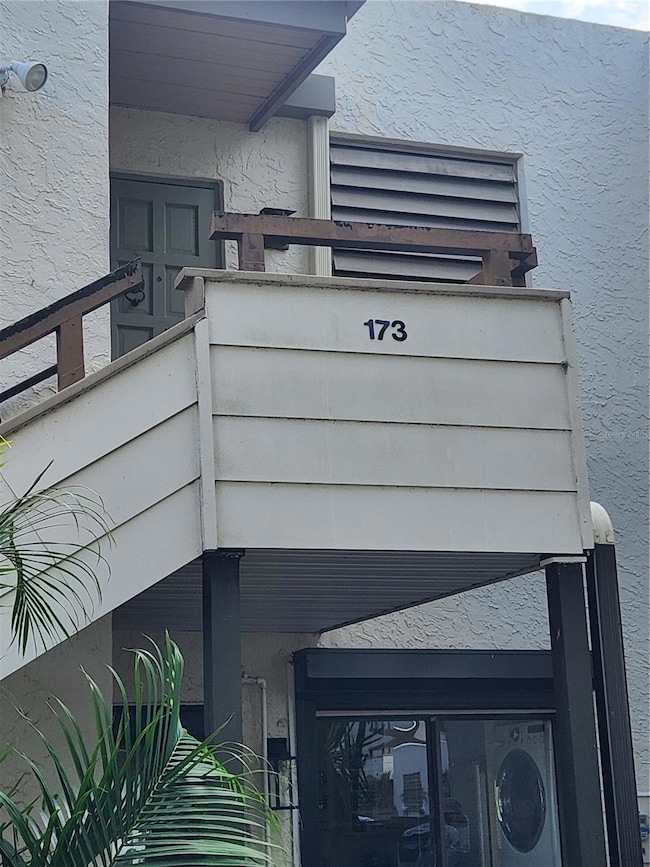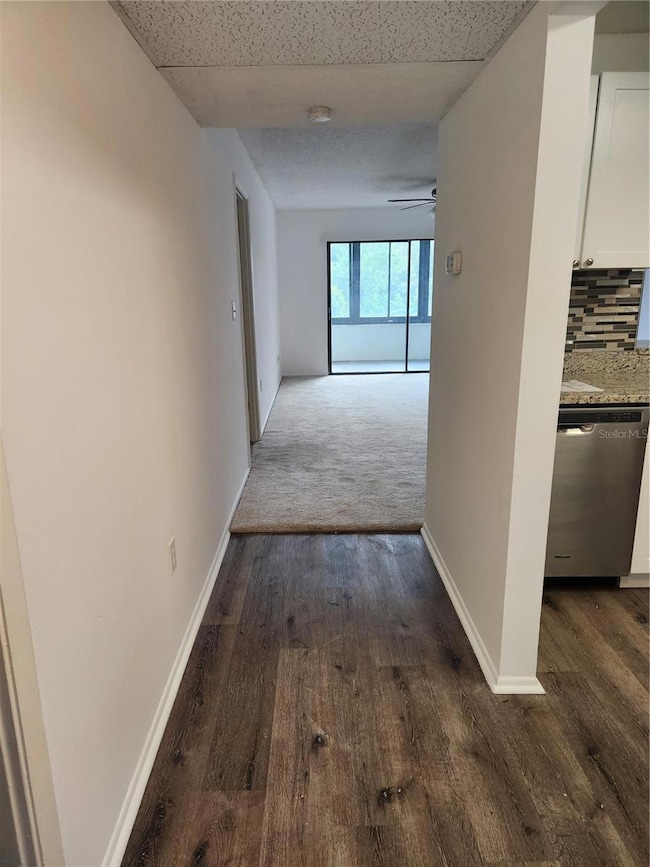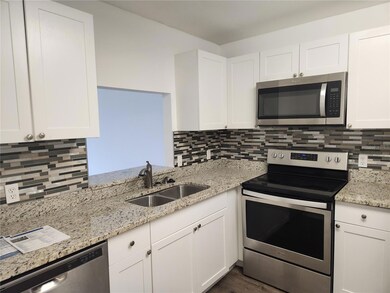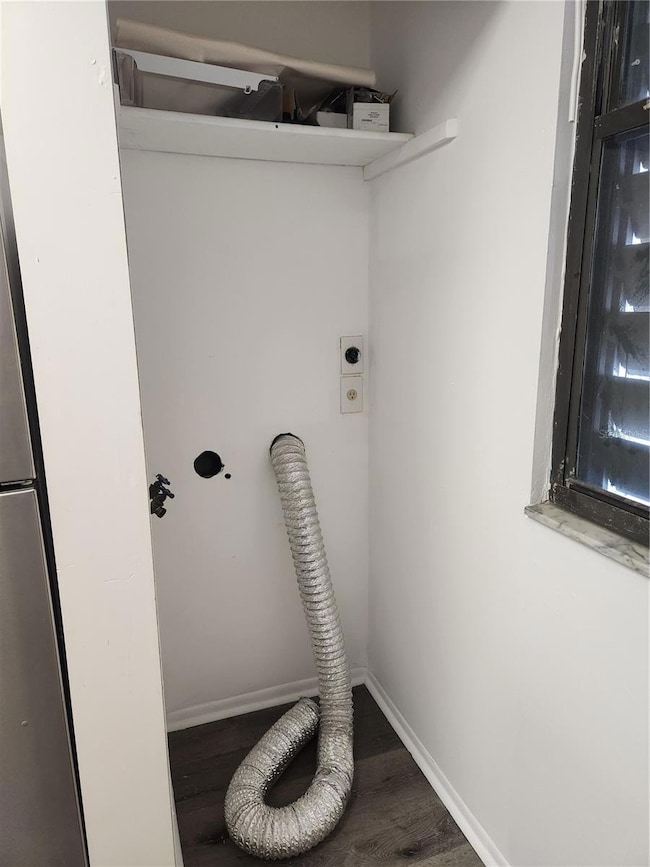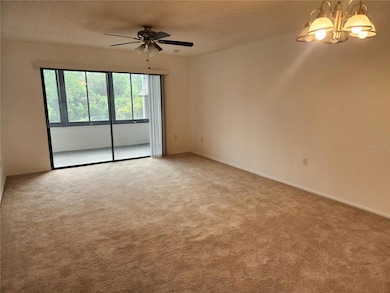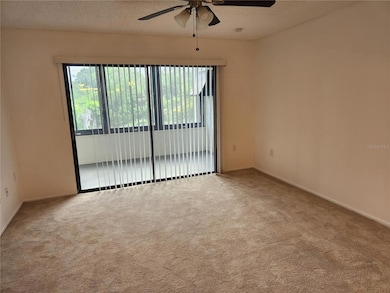
173 Pinehurst Dr Unit 1 Bradenton, FL 34210
South Bradenton NeighborhoodHighlights
- In Ground Pool
- Stone Countertops
- Covered Patio or Porch
- Pool View
- Tennis Courts
- Laundry closet
About This Home
Wildwood Spring is a highly sought after community. Nice second floor unit overlooking the gardens and community pool. Upgraded Stainless appliances in the kitchen and granite counter tops. Laundry closet for stack washer/dryer will be installed before move in by landlord. Recently interior was painted throughout.. Large living room/dining room combo with large enclosed lanai for extra square footage which also has a huge closet for bicycles or storage. Master bedroom is very large with a wall of closets. Bathrooms have been updated with new vanities, granite tops and new toilets. Split bedroom floor plan with 2nd bedroom in the front of the unit and master is in the rear overlooking the garden. Community pool is within a short distance and tennis courts around the corner. Wildwood Springs has multiple pools throughout this beautiful landscaped community. Onsite management company. Cable, Internet, water, pest control, sewer and trash included.
Listing Agent
MAPP REALTY & INVESTMENT CO Brokerage Phone: 941-379-2448 License #0692386 Listed on: 10/22/2024
Condo Details
Home Type
- Condominium
Year Built
- Built in 1976
Home Design
- Entry on the 2nd floor
Interior Spaces
- 940 Sq Ft Home
- 1-Story Property
- Ceiling Fan
- Blinds
- Sliding Doors
- Combination Dining and Living Room
- Pool Views
- Laundry closet
Kitchen
- Range
- Microwave
- Dishwasher
- Stone Countertops
Flooring
- Carpet
- Ceramic Tile
Bedrooms and Bathrooms
- 2 Bedrooms
- 2 Full Bathrooms
Home Security
Outdoor Features
- Covered Patio or Porch
Utilities
- Central Heating and Cooling System
- Cable TV Available
Listing and Financial Details
- Residential Lease
- Security Deposit $1,700
- Property Available on 1/4/26
- Tenant pays for cleaning fee
- The owner pays for grounds care, trash collection
- 12-Month Minimum Lease Term
- $75 Application Fee
- Assessor Parcel Number 5182810803
Community Details
Overview
- Property has a Home Owners Association
- Sentry Management Association
- Wildewood Springs Community
- Wildewood Spgs Stage 1A Of Pinehurst Subdivision
Recreation
- Tennis Courts
- Community Pool
Pet Policy
- No Pets Allowed
Security
- Fire and Smoke Detector
Map
Property History
| Date | Event | Price | List to Sale | Price per Sq Ft |
|---|---|---|---|---|
| 01/04/2026 01/04/26 | Price Changed | $1,700 | -2.9% | $2 / Sq Ft |
| 11/12/2025 11/12/25 | Price Changed | $1,750 | -2.8% | $2 / Sq Ft |
| 02/12/2025 02/12/25 | Price Changed | $1,800 | -5.3% | $2 / Sq Ft |
| 11/26/2024 11/26/24 | Price Changed | $1,900 | -5.0% | $2 / Sq Ft |
| 10/22/2024 10/22/24 | For Rent | $2,000 | -- | -- |
About the Listing Agent

25 years experience in Real Estate Sales and Property Management. I love working with both Buyers and Sellers. It is so satisfying to work with clients on finding their dream home. Or on the other side of the sale working with a Seller that needs to sell to move on to their next chapter in life. A home purchase or sale is a very big deal to me and I want to make it as smooth of a process as possible. I am available to help you with your next Real Estate Transaction. Give me a call or send me an
Paula's Other Listings
Source: Stellar MLS
MLS Number: A4626519
APN: 51828-1080-3
- 4310 46th Ave W Unit 103
- 4325 46th Ave W Unit 202
- 122 Pinehurst Dr Unit 122
- 4315 45th Ave W Unit 103
- 118 Pinehurst Dr Unit 118
- 4410 47th Ave W Unit 204
- 107 Pinehurst Dr Unit 107
- 258 Sherwood Dr Unit 258D
- 4420 46th Ave W Unit 101
- 257 Sherwood Dr Unit 257
- 4310 Turnberry Ct
- 4445 46th Ave W
- 4425 45th Ave W Unit 101
- 4453 46th Ave W Unit 4453
- 4309 Turnberry Ct
- 4457 45th Ave W Unit 202
- 314 Spring Lakes Blvd Unit 314-U
- 4414 Turnberry Ct
- 4503 46th Ave W
- 345 Springdale Dr
- 108 Pinehurst Dr
- 4449 46th Ave W Unit 4449
- 4450 47th Ave W Unit 102
- 4457 45th Ave W Unit 110
- 4655 46th Street Ct W Unit 103
- 3825 45th Terrace W Unit 104
- 531 Spring Lakes Blvd
- 3707 45th Terrace W Unit 107
- 3707 45th Terrace W Unit 101
- 5009 46th St W
- 4570 Pinebrook Cir Unit 304
- 4550 47th St W
- 4801 47th Ave W
- 4107 41st St W
- 4701 50th Ave W
- 4006 39th St W
- 206 Lakewood Dr
- 645 Woodlawn Dr Unit 645
- 586 Lakeside Dr
- 4460 Ironwood Cir Unit 403A

