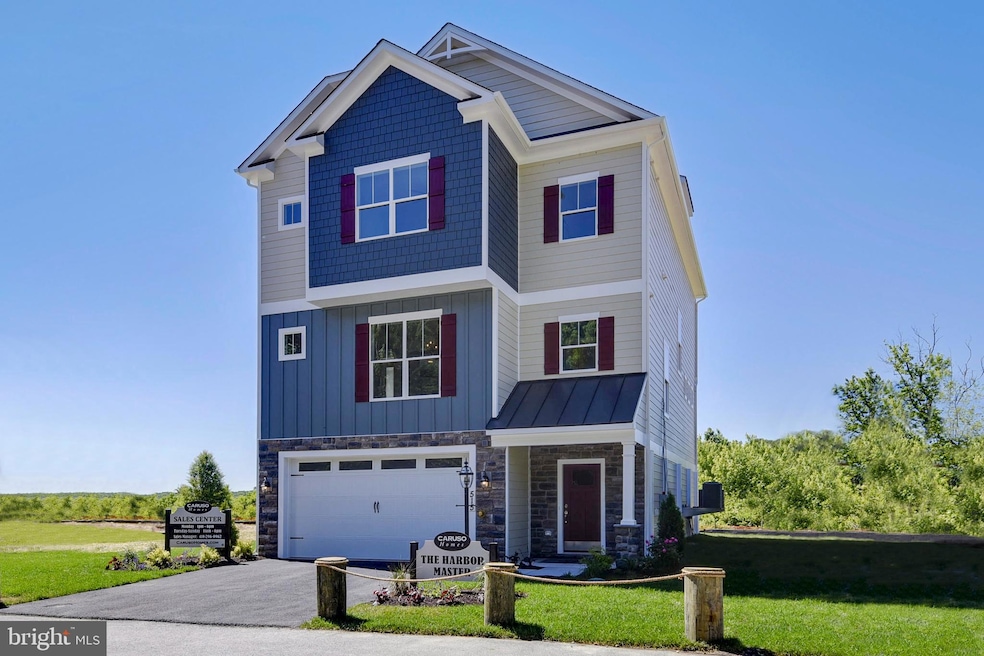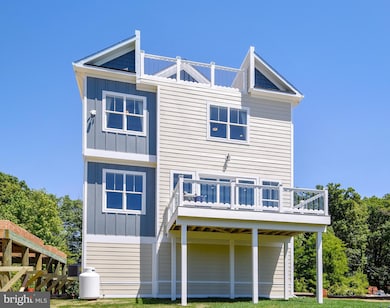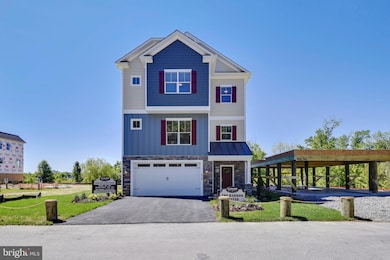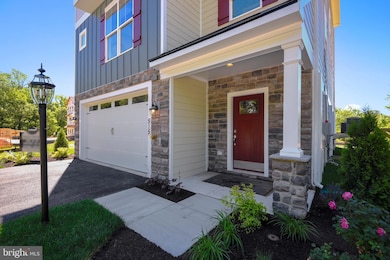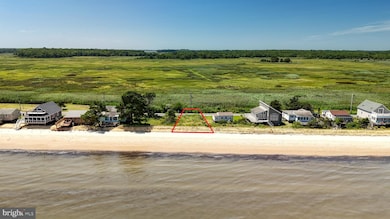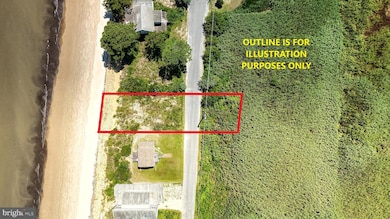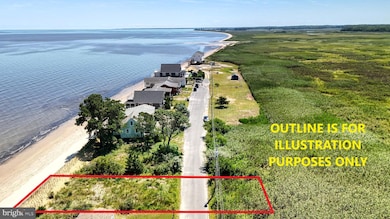Estimated payment $4,023/month
Highlights
- 50 Feet of Waterfront
- Access to Tidal Water
- New Construction
- Allen Frear Elementary School Rated A
- Sandy Beach
- Fishing Allowed
About This Home
TO BE BUILT NEW CONSTRUCTION. Beautiful lot Co- Marketed with Caruso Homes. This Model is the ----- HARBOR MASTER --- The Harbor Master is a single family waterfront home designed to take in the views. Enjoy decks on both upper levels. 2 Car Garage on bottom level. Open floor plan on main level with kitchen, great room, study, and dining room. Choose from either a 3 or 4 bedroom layout on the second floor with walk-in closets and an ensuite owners bath. An optional rooftop loft and deck provides even more space for entertaining or just taking in the views. --- Buyer may choose any of Caruso’s models that will fit on the lot, prices will vary. Photos are provided by the Builder. Photos and tours may display optional features and upgrades that are not included in the price. Final sq footage are approx. and will be finalized with final options. Upgrade options and custom changes are at an additional cost. Pictures shown are of proposed models and do not reflect the final appearance of the house and yard settings. All prices are subject to change without notice. Purchase price varies by chosen elevations and options. Price shown includes the Base House Price, The Lot and the Estimated Lot Finishing Cost Only. Builder tie-in is non-exclusive
Listing Agent
(302) 242-0432 aaronlaytonrealtor@gmail.com Bryan Realty Group Listed on: 08/23/2025
Home Details
Home Type
- Single Family
Est. Annual Taxes
- $894
Year Built
- Built in 2025 | New Construction
Lot Details
- 10,498 Sq Ft Lot
- Lot Dimensions are 50.00 x 210.00
- 50 Feet of Waterfront
- Home fronts navigable water
- Property Fronts a Bay or Harbor
- Sandy Beach
- Additional Land
- Others on that street have cut down the beach grass and used it for parking, sheds, garages, storage, etc.
- Property is in excellent condition
- The community has rules related to exclusive easements
- Property is zoned AR
Parking
- 2 Car Attached Garage
- Gravel Driveway
- Off-Street Parking
Home Design
- Traditional Architecture
- Advanced Framing
- Blown-In Insulation
- Batts Insulation
- Architectural Shingle Roof
- Vinyl Siding
- Passive Radon Mitigation
- Low Volatile Organic Compounds (VOC) Products or Finishes
- CPVC or PVC Pipes
Interior Spaces
- 2,947 Sq Ft Home
- Property has 3 Levels
- Open Floorplan
- Crown Molding
- Ceiling height of 9 feet or more
- Double Pane Windows
- ENERGY STAR Qualified Windows with Low Emissivity
- Vinyl Clad Windows
- Insulated Windows
- Window Screens
- Insulated Doors
- Family Room Off Kitchen
- Combination Kitchen and Dining Room
- Bay Views
- Carbon Monoxide Detectors
Kitchen
- Eat-In Kitchen
- Self-Cleaning Oven
- Built-In Microwave
- ENERGY STAR Qualified Refrigerator
- ENERGY STAR Qualified Dishwasher
- Stainless Steel Appliances
- Kitchen Island
Flooring
- Carpet
- Tile or Brick
- Luxury Vinyl Plank Tile
Bedrooms and Bathrooms
- 4 Bedrooms
- Walk-In Closet
Accessible Home Design
- Halls are 36 inches wide or more
- Doors swing in
- More Than Two Accessible Exits
Outdoor Features
- Access to Tidal Water
- Private Water Access
- Property near a bay
- Swimming Allowed
Location
- Flood Risk
Schools
- Caesar Rodney High School
Utilities
- 90% Forced Air Heating and Cooling System
- Programmable Thermostat
- 200+ Amp Service
- Private Water Source
Listing and Financial Details
- Tax Lot 1401-000
- Assessor Parcel Number ED-00-08802-03-1401-000
Community Details
Overview
- No Home Owners Association
- Pickering Beach Subdivision
Recreation
- Fishing Allowed
Map
Home Values in the Area
Average Home Value in this Area
Property History
| Date | Event | Price | List to Sale | Price per Sq Ft |
|---|---|---|---|---|
| 09/18/2025 09/18/25 | Price Changed | $238,500 | -68.4% | -- |
| 08/23/2025 08/23/25 | For Sale | $754,990 | +202.0% | $256 / Sq Ft |
| 08/11/2025 08/11/25 | For Sale | $250,000 | -- | -- |
Source: Bright MLS
MLS Number: DEKT2040416
- 121 S Sandpiper Dr
- 201 S Sandpiper Dr
- 0 Maryland Ave Unit DEKT2027394
- 62 10th St
- 0 Celebration Lane Lot 2 Ln Unit DEKT2020276
- 989 Pickering Beach Rd
- 39 N Bay Dr
- 0 N Bay Dr Unit DEKT2037808
- 2806 Kitts Hummock Rd
- 46 Diemidio Dr
- 11 Woods End Rd
- 6 Woods End Rd
- 532 Main St
- 1065 Janes Rd
- 4 LOTS S Little Creek Rd
- 2615 N Little Creek Rd
- 0 N Little Creek Rd
- 207 Chenault Ct
- 1131 S Bay Rd Unit 187
- 673 Augusta National Dr
- 265 S Bay Dr
- 2030 Generals Way
- 17 Edgewater Dr
- 269 S Marshview Terrace
- 453 Barrister Place
- 100 Golden Ln
- 400 Haslet St
- 203 Fairfax Ln
- 205 Fairfax Ln
- 4 Senator Ave
- 4666 Carolina Ave
- 325 Nob Hill Rd
- 480 Country Dr
- 25 Flagstick Ln
- 210 Nob Hill Rd
- 1679 S State St Unit A57
- 457 Great Geneva Dr
- 80 River Chase Dr
- 121 Spruance Rd
- 706 E Division St
