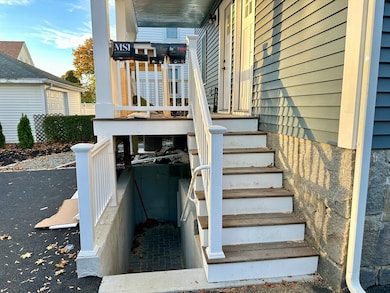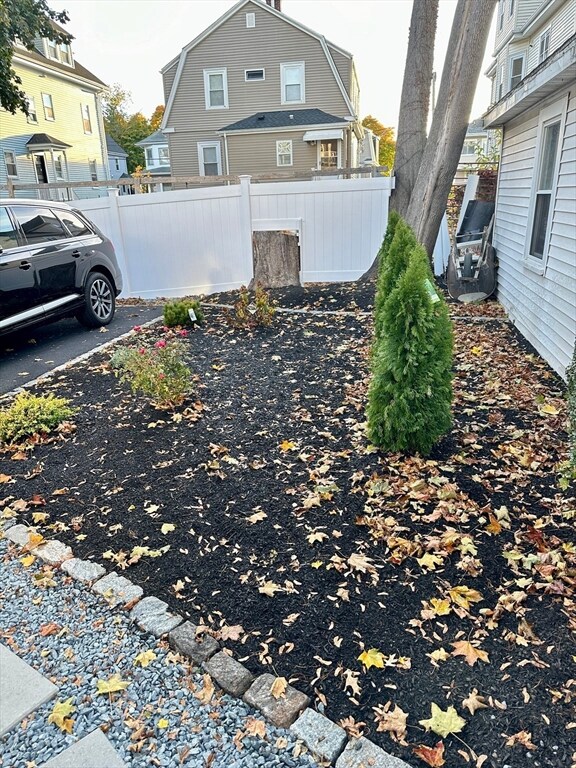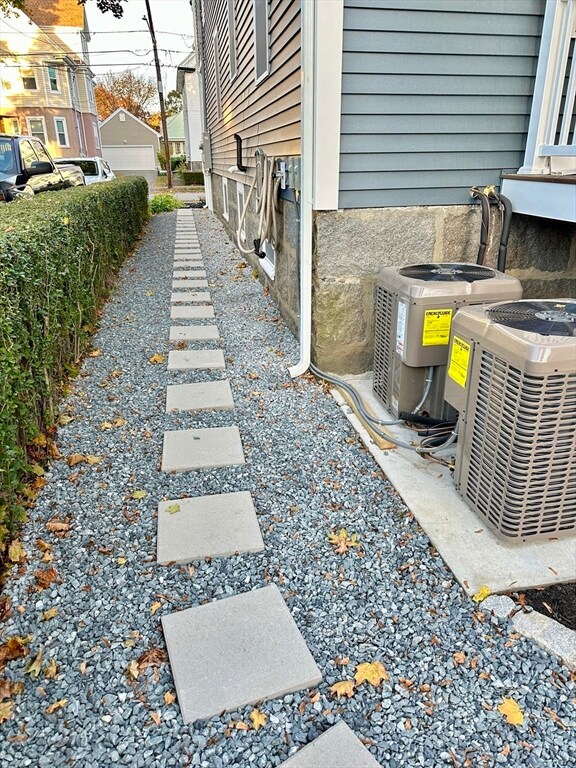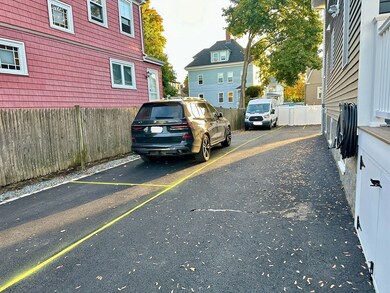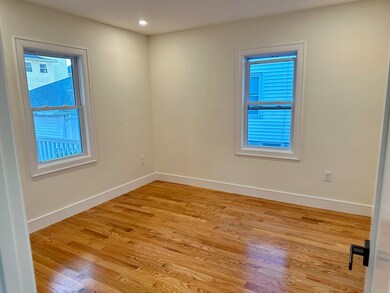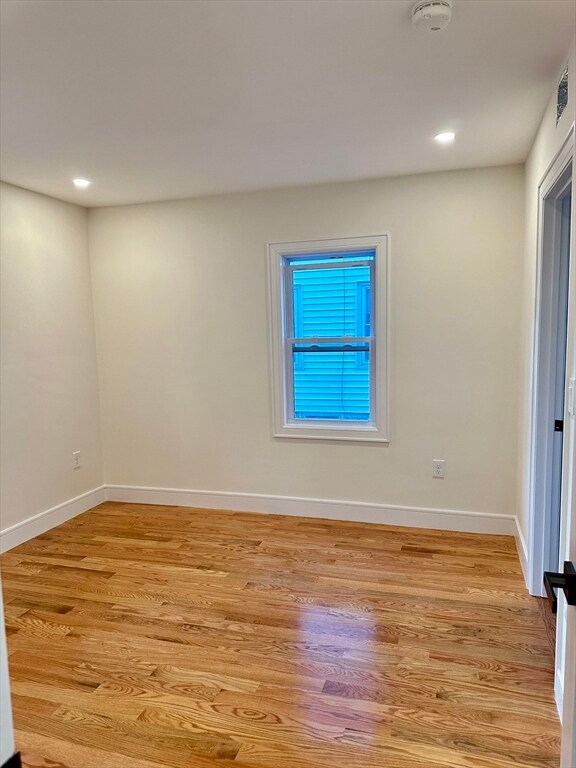173 Safford St Unit 2 Quincy, MA 02170
Wollaston NeighborhoodHighlights
- Deck
- Property is near public transit
- Porch
- North Quincy High School Rated A
- No HOA
- Cooling Available
About This Home
As of August 2025Brand NEW renovated apartment in Quincy Wollaston! Only 10-minute walk from Wollaston train station. This unit is located on the 2nd floor of the house with 4 bedrooms. One of the bedrooms is a master bedroom with a private full bathroom. Open kitchen with all brand new stainless steel appliances and quart counter tops. This apartment features with central AC, hardwood floor throughout the house, and a nice balcony. On-site laundry in the basement of the house. Additional storage space in the basement. Plenty of parking spots on the driveway. Rent includes water. Apartment will be available from 11/1/2024. For application, please include everyone's ID, income proof and credit report.
Property Details
Home Type
- Multi-Family
Lot Details
- 1,200
Parking
- 4 Car Parking Spaces
Home Design
- Apartment
- Entry on the 2nd floor
Interior Spaces
- 1,200 Sq Ft Home
- Laundry in Basement
Kitchen
- Range
- Microwave
- Dishwasher
Bedrooms and Bathrooms
- 4 Bedrooms
- Primary bedroom located on second floor
- 2 Full Bathrooms
Laundry
- Dryer
- Washer
Outdoor Features
- Deck
- Porch
Utilities
- Cooling Available
- Central Heating
- Heating System Uses Natural Gas
Additional Features
- 1,200 Sq Ft Lot
- Property is near public transit
Listing and Financial Details
- Security Deposit $3,000
- Property Available on 7/6/25
- Rent includes parking
Community Details
Overview
- No Home Owners Association
Amenities
- Common Area
- Shops
- Laundry Facilities
Pet Policy
- Call for details about the types of pets allowed
Home Values in the Area
Average Home Value in this Area
Property History
| Date | Event | Price | List to Sale | Price per Sq Ft |
|---|---|---|---|---|
| 06/29/2025 06/29/25 | Off Market | $4,000 | -- | -- |
| 05/27/2025 05/27/25 | For Rent | $4,000 | 0.0% | -- |
| 12/10/2024 12/10/24 | Off Market | $4,000 | -- | -- |
| 11/06/2024 11/06/24 | For Rent | $4,000 | -- | -- |
Tax History Compared to Growth
Map
Source: MLS Property Information Network (MLS PIN)
MLS Number: 73379884
- 143 Arlington St
- 250 Fayette St
- 323 Farrington St
- 522 Hancock St
- 129-131 Pine St
- 45 Marion St
- 169 Pine St
- 11 Earle St
- 115 W Squantum St Unit 907
- 115 W Squantum St Unit 810
- 17 Holmes St Unit 2
- 17 Holmes St Unit 4
- 121 Hillside Ave
- 100 Grandview Ave Unit 11A
- 111 Warren Ave Unit 1F
- 171 Milton St
- 101 Beach St
- 465 Newport Ave
- 11 Rockwell Ave
- 22 Newton Ave
- 171 Safford St
- 171 Safford St Unit 1
- 167 Safford St
- 167 Safford St Unit 2
- 175 Safford St
- 163 Safford St
- 163 Safford St Unit 2
- 163 Safford St Unit 3
- 181 Safford St
- 179 Safford St
- 62 Taylor St
- 62 Taylor St Unit 62
- 58 Taylor St
- 176 Safford St Unit 176
- 176 Safford St
- 174 Safford St
- 170 Safford St
- 170 Safford St Unit 2
- 172 Safford St
- 172 Safford St Unit 2

