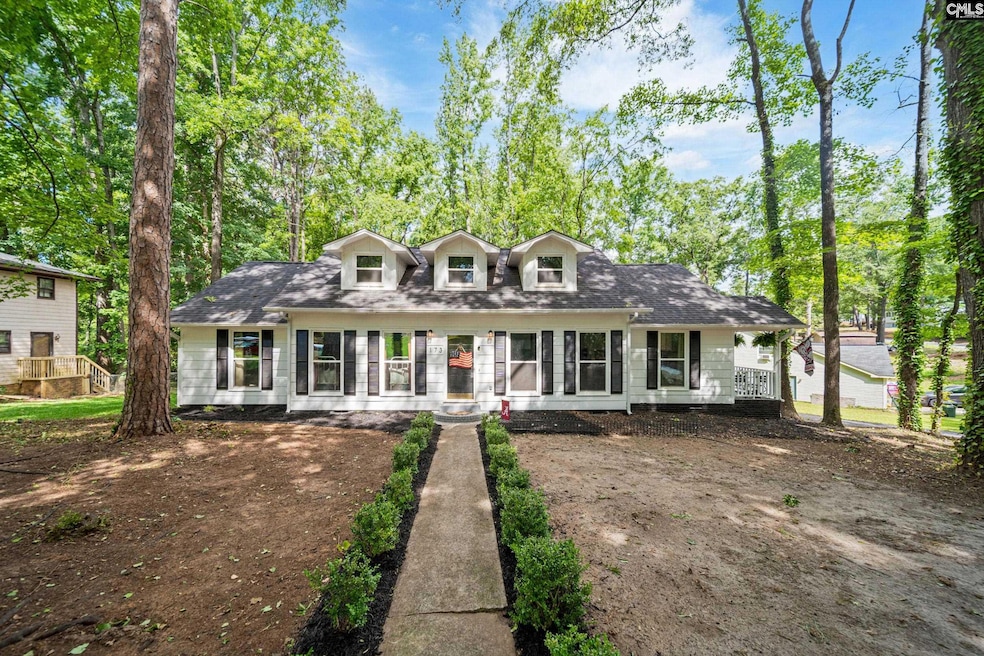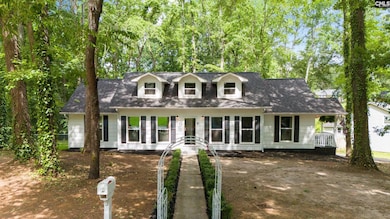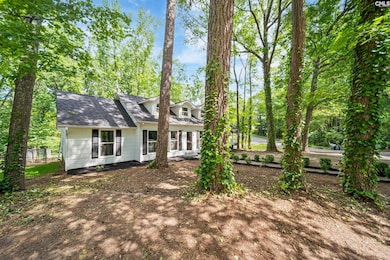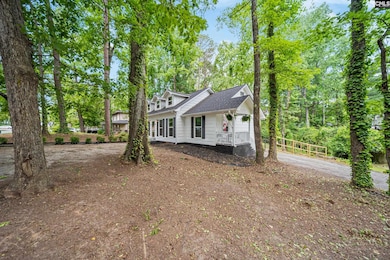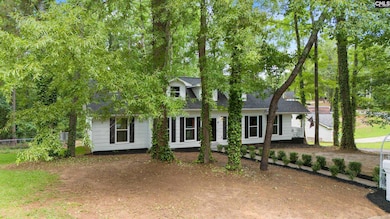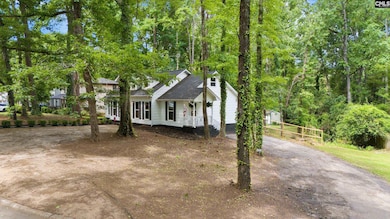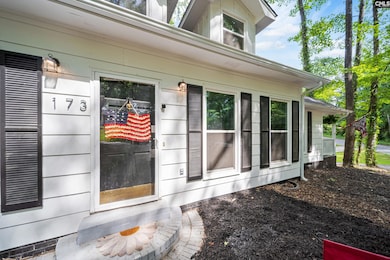
173 Snow Ln Lexington, SC 29073
Estimated payment $1,716/month
Highlights
- Hot Property
- Cape Cod Architecture
- Vaulted Ceiling
- Meadow Glen Elementary Rated A
- Deck
- Main Floor Primary Bedroom
About This Home
Welcome to this charming and unique Cape Cod home nestled on a spacious wooded lot. Home is situated in a NO HOA neighborhood and zoned for RIVER BLUFF HIGH SCHOOL. Featuring TWO MASTER SUITES!! One on the main level and one on the second level. The main level master suite has a walk in closet with a private updated bath and walk in shower. The master suite on the second level has a huge private bath with a updated walk in tile shower. The other 2 bedrooms are located on the main level. The loft is next to the second master suite. The 2nd floor also includes a bonus room that could be a playroom, office or craft room. This RARE GEM is perfect for MULTI-GENERATIONAL LIVING or guests who enjoy their own space. Inside you'll find luxury vinyl plank flooring in the main areas and a home that is full of character. The vaulted ceiling in the living room creates an open, airy feel, complemented by a cozy fireplace, ideal for relaxing evenings. The eat in kitchen is a chef's dream boasting granite countertops, stainless steel appliances and plenty of cabinet space. Step out on the deck to enjoy your morning coffee or host weekend gatherings in the fully fenced in backyard. Perfect for pets, kids or entertaining. Don't miss your chance to own this one of a kind property! Close to I-20, I-26, Lexington Medical Center, Downtown Columbia, Lexington. Minutes from shopping, restaurants, gyms and coffee shops. Check out our Virtual tour on YouTube or Google. Disclaimer: CMLS has not reviewed and, therefore, does not endorse vendors who may appear in listings.
Home Details
Home Type
- Single Family
Est. Annual Taxes
- $1,015
Year Built
- Built in 1979
Lot Details
- 0.45 Acre Lot
- Back Yard Fenced
- Chain Link Fence
Home Design
- Cape Cod Architecture
- HardiePlank Siding
Interior Spaces
- 2,000 Sq Ft Home
- 2-Story Property
- Vaulted Ceiling
- Ceiling Fan
- Skylights
- Recessed Lighting
- Gas Log Fireplace
- Living Room with Fireplace
- Loft
- Bonus Room
- Crawl Space
Kitchen
- Eat-In Kitchen
- Self-Cleaning Oven
- Induction Cooktop
- Built-In Microwave
- Dishwasher
- Granite Countertops
- Prep Sink
Flooring
- Tile
- Luxury Vinyl Plank Tile
Bedrooms and Bathrooms
- 4 Bedrooms
- Primary Bedroom on Main
- Walk-In Closet
- Secondary bathroom tub or shower combo
- Bathtub with Shower
- Separate Shower
Laundry
- Laundry on main level
- Laundry in Kitchen
Attic
- Storage In Attic
- Attic Access Panel
Outdoor Features
- Deck
- Covered patio or porch
- Rain Gutters
Schools
- Meadow Glen Elementary And Middle School
- River Bluff High School
Utilities
- Central Heating and Cooling System
- Multiple Heating Units
- Vented Exhaust Fan
- Gas Water Heater
- Cable TV Available
Community Details
- No HOA
- Dutchwood Subdivision
Map
Home Values in the Area
Average Home Value in this Area
Tax History
| Year | Tax Paid | Tax Assessment Tax Assessment Total Assessment is a certain percentage of the fair market value that is determined by local assessors to be the total taxable value of land and additions on the property. | Land | Improvement |
|---|---|---|---|---|
| 2024 | $1,015 | $6,800 | $1,200 | $5,600 |
| 2023 | $1,015 | $7,628 | $1,200 | $6,428 |
| 2022 | $3,639 | $7,628 | $1,200 | $6,428 |
| 2020 | $364 | $5,085 | $800 | $4,285 |
| 2019 | $342 | $4,904 | $800 | $4,104 |
| 2018 | $338 | $4,904 | $800 | $4,104 |
| 2017 | $320 | $4,904 | $800 | $4,104 |
| 2016 | $327 | $4,904 | $800 | $4,104 |
| 2014 | $309 | $4,913 | $716 | $4,197 |
| 2013 | -- | $4,910 | $720 | $4,190 |
Property History
| Date | Event | Price | Change | Sq Ft Price |
|---|---|---|---|---|
| 05/30/2025 05/30/25 | Pending | -- | -- | -- |
| 05/27/2025 05/27/25 | For Sale | $292,000 | -- | $146 / Sq Ft |
Purchase History
| Date | Type | Sale Price | Title Company |
|---|---|---|---|
| Deed | $279,000 | South Carolina Title | |
| Trustee Deed | $170,000 | None Listed On Document | |
| Interfamily Deed Transfer | -- | -- |
Mortgage History
| Date | Status | Loan Amount | Loan Type |
|---|---|---|---|
| Open | $248,270 | FHA |
About the Listing Agent

We are honored to be the TOP 1% SELLING AGENT IN THE COLUMBIA, Lexington AREA for 2024. We serve the following areas in South Carolina! Lexington, Lake Murray, Gilbert, West Columbia, Chapin, Cayce, South Congaree, Columbia, Northeast Columbia, Batesburg, Aiken, Irmo, Prosperity, Gaston, Pelion, Leesville, Blythewood, Elgin, Forest Acres, Hopkins, Saluda, Camden, Lugoff and Sumter. We are here to advise, guide and most important protect you through your whole process of buying a home or selling
Doreen's Other Listings
Source: Consolidated MLS (Columbia MLS)
MLS Number: 609424
APN: 004530-05-017
- 106 Compass Ln
- 1155 Ederbach Dr
- 118 Wismar St
- 122 Wismar St
- 805 Coburg Ln
- 807 Coburg Ln
- 817 Coburg Ln
- 819 Coburg Ln
- 821 Coburg Ln
- 825 Coburg Ln
- 111 Crepe Myrtle Cir
- 405 Shag Bark Trail
- 557 Chisolm Way
- 105 Golden Pond Dr
- 127 Agape Village Ct
- 291 Big Timber Dr
- 3161 Leaphart Rd
- 124 Park Place Ct
- 114 Autumn Oaks Ln
- 157 Golden Pond Dr
