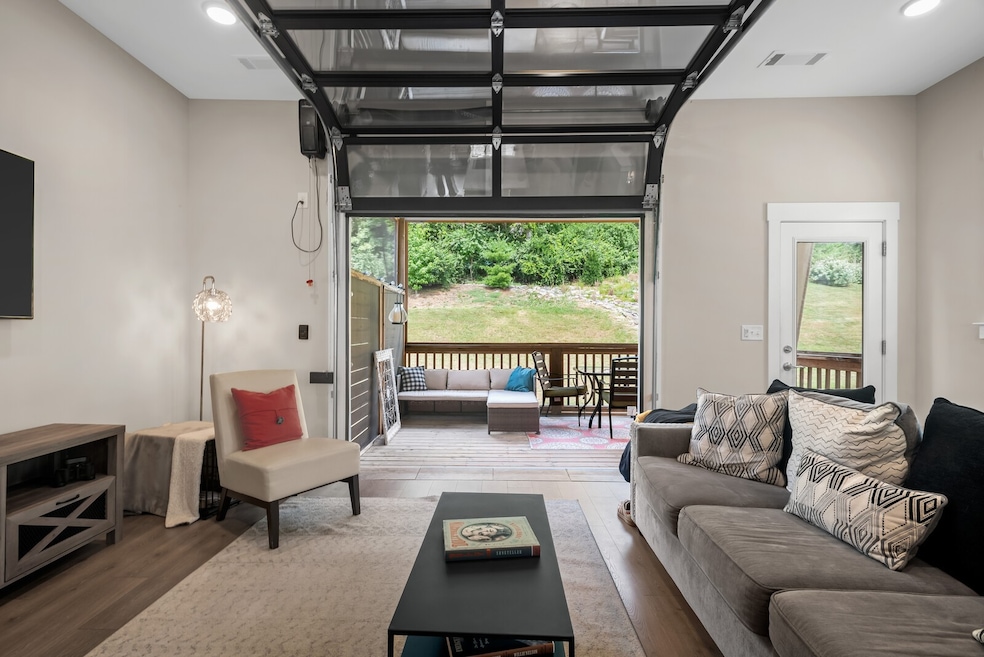
173 Stonecrest Dr Nashville, TN 37209
West Meade NeighborhoodEstimated payment $3,398/month
Highlights
- End Unit
- Cooling Available
- High Speed Internet
- 1 Car Attached Garage
- Central Heating
- Privacy Fence
About This Home
OPEN HOUSE! Sunday, August 17. 2-4:00. The Highlands at Stoneridge offers the perfect blend of convenience and tranquility—just minutes from downtown Nashville, yet surrounded by shopping, dining, entertainment, and beautiful local parks. At 173 Stonecrest, natural light greets you as you step into the foyer. The first floor features a spacious flex room with a full bath, offering endless possibilities—a guest suite, home office, exercise studio or secondary living space. This room opens to a private patio and a peaceful greenspace. You’ll also find the garage on this level. Upstairs, the main level combines style and function. The dining area flows into a well-appointed kitchen with a large eat-in island and stainless steel appliances. The living room features a striking contemporary glass garage door that opens onto a screened-in porch—bringing the outdoors in for year-round enjoyment.10’ ceilings enhance the bright, airy atmosphere, creating the perfect place to unwind. On the third floor, the primary suite is accompanied by two additional bedrooms and a full bath. The laundry area is thoughtfully located on this level for convenience.
Listing Agent
Tyler York Real Estate Brokers, LLC Brokerage Phone: 6152934944 License #286213 Listed on: 08/14/2025

Home Details
Home Type
- Single Family
Est. Annual Taxes
- $3,105
Year Built
- Built in 2019
Lot Details
- 871 Sq Ft Lot
- Privacy Fence
HOA Fees
- $150 Monthly HOA Fees
Parking
- 1 Car Attached Garage
Home Design
- Stone Siding
Interior Spaces
- 2,116 Sq Ft Home
- Property has 1 Level
Kitchen
- Microwave
- Ice Maker
- Dishwasher
- Disposal
Flooring
- Carpet
- Laminate
Bedrooms and Bathrooms
- 3 Bedrooms
Schools
- Gower Elementary School
- H. G. Hill Middle School
- James Lawson High School
Utilities
- Cooling Available
- Central Heating
- High Speed Internet
- Cable TV Available
Community Details
- Association fees include maintenance structure, ground maintenance, insurance
- The Highlands At Stoneridge Subdivision
Listing and Financial Details
- Assessor Parcel Number 114124A00500CO
Map
Home Values in the Area
Average Home Value in this Area
Tax History
| Year | Tax Paid | Tax Assessment Tax Assessment Total Assessment is a certain percentage of the fair market value that is determined by local assessors to be the total taxable value of land and additions on the property. | Land | Improvement |
|---|---|---|---|---|
| 2024 | $3,105 | $95,425 | $10,500 | $84,925 |
| 2023 | $3,105 | $95,425 | $10,500 | $84,925 |
| 2022 | $3,615 | $95,425 | $10,500 | $84,925 |
| 2021 | $3,138 | $95,425 | $10,500 | $84,925 |
| 2020 | $2,937 | $69,575 | $10,500 | $59,075 |
| 2019 | $1,446 | $34,125 | $10,500 | $23,625 |
Property History
| Date | Event | Price | Change | Sq Ft Price |
|---|---|---|---|---|
| 08/14/2025 08/14/25 | For Sale | $548,500 | -- | $259 / Sq Ft |
Purchase History
| Date | Type | Sale Price | Title Company |
|---|---|---|---|
| Special Warranty Deed | $412,600 | Rudy Title & Escrow Llc | |
| Quit Claim Deed | -- | Rudy Title & Escrow Llc |
Mortgage History
| Date | Status | Loan Amount | Loan Type |
|---|---|---|---|
| Open | $260,600 | New Conventional |
Similar Homes in Nashville, TN
Source: Realtracs
MLS Number: 2974436
APN: 114-12-4A-005-00
- 202 Stonecrest Cir
- 204 Stonecrest Cir
- 203 Stonecrest Cir
- 330 Stonecrest Way
- 253 Stonecrest Cir
- 129 Stonecrest Dr
- 115 Stonecrest Dr
- Bentley Grande B Plan at Sonya Park
- Bentley Grande A Plan at Sonya Park
- 2004 Sonya Dr
- 774 Saussy Place
- 782 Saussy Place
- 808 Saussy Ct
- 817 Cedar Crest Dr
- 480 Old Hickory Blvd
- 7341 Charlotte Pike Unit 116
- 7341 Charlotte Pike Unit 109 C
- 7341 Charlotte Pike Unit 110 A
- 7341 Charlotte Pike Unit 101 A
- 615 Old Hickory Blvd Unit 603
- 175 Stonecrest Dr
- 217 Stonecrest Cir Unit 217
- 7100 Sonya Dr
- 645 Old Hickory Blvd
- 615 Old Hickory Blvd Unit 749
- 615 Old Hickory Blvd Unit 734
- 615 Old Hickory Blvd
- 100 Belle Valley Dr
- 730 Old Hickory Blvd Unit 218
- 724 Old Hickory Blvd Unit C
- 730 Old Hickory Blvd
- 762 Rhonda Ln
- 510 Old Hickory Blvd
- 7201 Charlotte Pike
- 682 Shawnee Dr
- 930 Downey Dr
- 7114 Charlotte Pike
- 100 Ridgelake Pkwy
- 104 Stella Dr
- 350 Old Hickory Blvd






