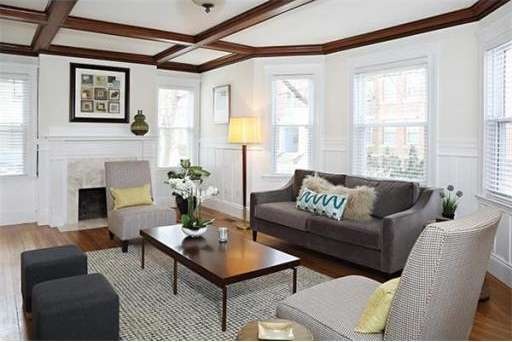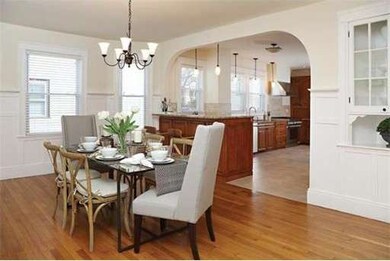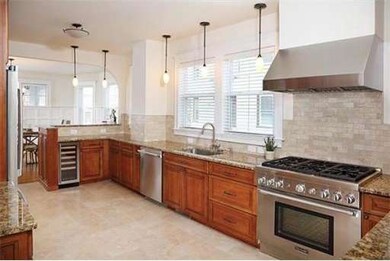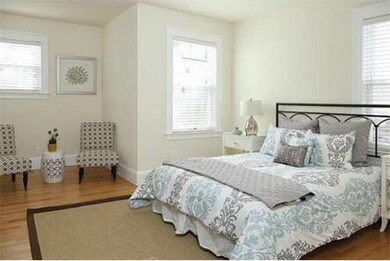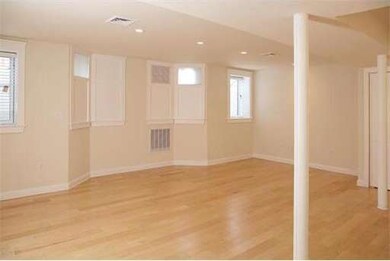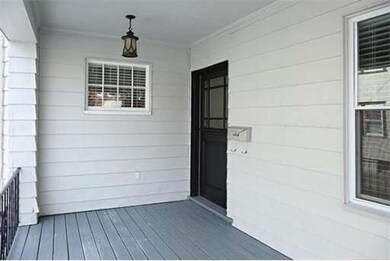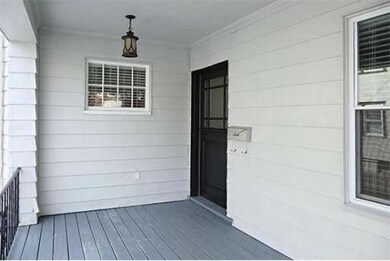
173 Thorndike St Unit 1 Brookline, MA 02446
Coolidge Corner NeighborhoodHighlights
- Custom Closet System
- 4-minute walk to Packard's Corner Station
- Marble Flooring
- Florida Ruffin Ridley Rated A
- Property is near public transit
- 1-minute walk to Lawton Playground
About This Home
As of September 2024Gorgeous renovation of 1st floor duplex in Coolidge Corner two family home with 2500+ square feet of living space. Designer kitchen with cherry cabinets, granite Counter tops, high-end stainless steel appliances and breakfast bar. Living room has bay windows, beamed ceiling, wainscoting, and decorative fireplace. Dining room with Built-in cabinet. Master Bedroom has walk-in closet and huge marble bathroom with glass enclosed shower. Finished lower level with 2 large bedrooms, a full bathroom, and laundry room. The unit has many windows which provide an abundance of natural light. Amenities include Hydro Air HVAC, 2 tandem parking spaces, common outdoor space and garden area, common storage, in-unit laundry, hardwood floors, recessed lighting, high ceilings, wired for alarm and cable, marble baths, newer windows, newer water line and sewer drain, newer electrical service. Affords easy access to shops, green line T, Boston University,Coolidge Corner shops and Devotion School.
Last Agent to Sell the Property
Hammond Residential Real Estate Listed on: 03/18/2014

Property Details
Home Type
- Condominium
Est. Annual Taxes
- $8,397
Year Built
- Built in 1885
Lot Details
- Fenced
- Garden
Home Design
- Frame Construction
- Shingle Roof
Interior Spaces
- 2,510 Sq Ft Home
- 2-Story Property
- Wainscoting
- Beamed Ceilings
- Recessed Lighting
- Insulated Windows
- Bay Window
- Living Room with Fireplace
- Home Security System
Kitchen
- Breakfast Bar
- Range with Range Hood
- Microwave
- Dishwasher
- Stainless Steel Appliances
- Solid Surface Countertops
- Disposal
Flooring
- Wood
- Marble
- Ceramic Tile
Bedrooms and Bathrooms
- 4 Bedrooms
- Primary Bedroom on Main
- Custom Closet System
- Walk-In Closet
- 3 Full Bathrooms
- Separate Shower
Basement
- Exterior Basement Entry
- Laundry in Basement
Parking
- 2 Car Parking Spaces
- Tandem Parking
- Off-Street Parking
- Assigned Parking
Outdoor Features
- Rain Gutters
- Porch
Location
- Property is near public transit
- Property is near schools
Schools
- Devotion Elementary School
- Brookline High School
Utilities
- Central Air
- 1 Cooling Zone
- 1 Heating Zone
- Heating System Uses Oil
- Hydro-Air Heating System
- Natural Gas Connected
- Oil Water Heater
Listing and Financial Details
- Assessor Parcel Number B:060 L:0002 S:0002,3805821
Community Details
Overview
- No Home Owners Association
- 2 Units
- 171 173 Thorndike Condominium Community
Amenities
- Common Area
- Shops
Recreation
- Park
Pet Policy
- Breed Restrictions
Ownership History
Purchase Details
Home Financials for this Owner
Home Financials are based on the most recent Mortgage that was taken out on this home.Purchase Details
Home Financials for this Owner
Home Financials are based on the most recent Mortgage that was taken out on this home.Purchase Details
Similar Homes in the area
Home Values in the Area
Average Home Value in this Area
Purchase History
| Date | Type | Sale Price | Title Company |
|---|---|---|---|
| Condominium Deed | $1,758,000 | None Available | |
| Condominium Deed | $1,758,000 | None Available | |
| Deed | $1,238,000 | -- | |
| Deed | $1,238,000 | -- | |
| Deed | -- | -- | |
| Deed | -- | -- |
Mortgage History
| Date | Status | Loan Amount | Loan Type |
|---|---|---|---|
| Open | $1,158,000 | Purchase Money Mortgage | |
| Closed | $1,158,000 | Purchase Money Mortgage | |
| Previous Owner | $75,000 | Credit Line Revolving | |
| Previous Owner | $711,500 | Adjustable Rate Mortgage/ARM | |
| Previous Owner | $818,000 | Adjustable Rate Mortgage/ARM | |
| Previous Owner | $121,000 | No Value Available |
Property History
| Date | Event | Price | Change | Sq Ft Price |
|---|---|---|---|---|
| 09/06/2024 09/06/24 | Sold | $1,758,000 | 0.0% | $700 / Sq Ft |
| 07/16/2024 07/16/24 | Pending | -- | -- | -- |
| 07/10/2024 07/10/24 | For Sale | $1,758,000 | +42.0% | $700 / Sq Ft |
| 05/30/2014 05/30/14 | Sold | $1,238,000 | -0.9% | $493 / Sq Ft |
| 03/26/2014 03/26/14 | Pending | -- | -- | -- |
| 03/18/2014 03/18/14 | For Sale | $1,249,000 | -- | $498 / Sq Ft |
Tax History Compared to Growth
Tax History
| Year | Tax Paid | Tax Assessment Tax Assessment Total Assessment is a certain percentage of the fair market value that is determined by local assessors to be the total taxable value of land and additions on the property. | Land | Improvement |
|---|---|---|---|---|
| 2025 | $15,755 | $1,596,300 | $0 | $1,596,300 |
| 2024 | $15,290 | $1,565,000 | $0 | $1,565,000 |
| 2023 | $14,028 | $1,407,000 | $0 | $1,407,000 |
| 2022 | $13,921 | $1,366,100 | $0 | $1,366,100 |
| 2021 | $13,255 | $1,352,600 | $0 | $1,352,600 |
| 2020 | $12,656 | $1,339,300 | $0 | $1,339,300 |
| 2019 | $12,165 | $1,298,300 | $0 | $1,298,300 |
| 2018 | $11,111 | $1,174,500 | $0 | $1,174,500 |
| 2017 | $10,745 | $1,087,500 | $0 | $1,087,500 |
| 2016 | $10,301 | $988,600 | $0 | $988,600 |
| 2015 | $8,387 | $785,300 | $0 | $785,300 |
| 2014 | $8,397 | $737,200 | $0 | $737,200 |
Agents Affiliated with this Home
-

Seller's Agent in 2024
Juan Murray
RE/MAX Real Estate Center
(617) 721-0961
1 in this area
98 Total Sales
-
M
Seller Co-Listing Agent in 2024
Martha Marquez Murray
RE/MAX Real Estate Center
(617) 721-0970
1 in this area
20 Total Sales
-

Buyer's Agent in 2024
Anita Lin
Coldwell Banker Realty - Lexington
(617) 584-3377
7 in this area
92 Total Sales
-

Seller's Agent in 2014
Michael Rothstein
Hammond Residential Real Estate
(617) 470-3165
2 in this area
79 Total Sales
-

Seller Co-Listing Agent in 2014
Zachary Christman
Hammond Residential Real Estate
(617) 821-0222
71 Total Sales
-

Buyer's Agent in 2014
Dan Keating
Coldwell Banker Realty - Brookline
(617) 680-7785
5 in this area
28 Total Sales
Map
Source: MLS Property Information Network (MLS PIN)
MLS Number: 71646155
APN: 060-02-02
- 202 Fuller St Unit 6
- 116 Thorndike St Unit 1
- 116 Thorndike St
- 94 Naples Rd Unit 6
- 85 Naples Rd Unit 2
- 11 Abbottsford Rd
- 39 Chester St
- 51 Naples Rd
- 514 Harvard St Unit B1
- 514 Harvard St Unit B2
- 77 Thorndike St Unit 1
- 77 Thorndike St Unit 2
- 59 Brighton Ave Unit 1
- 16 Royce Rd Unit 4
- 149 Babcock St Unit 149
- 97 Chester St Unit 8
- 42 Coolidge St Unit 42
- 60 Babcock St Unit 64
- 99 Crowninshield Rd Unit 99
- 52 Babcock St Unit 1
