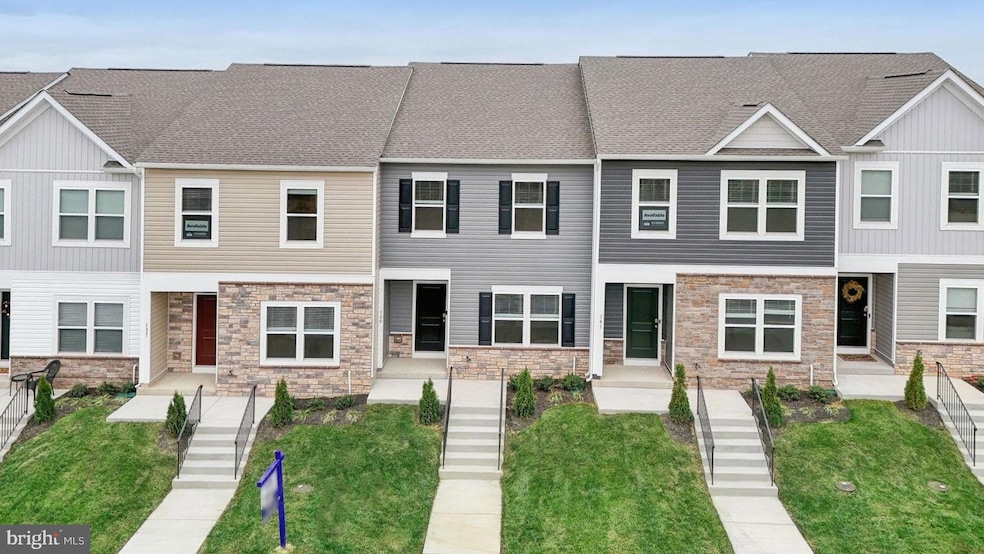
173 Tigney Dr Stephens City, VA 22655
Estimated payment $2,245/month
Highlights
- New Construction
- Traditional Architecture
- 1 Car Attached Garage
- Open Floorplan
- Stainless Steel Appliances
- Eat-In Kitchen
About This Home
October/November Delivery on this Delmar II. Valley View offers something for everyone. Scenic Mountain Views located near easy commuter routes and plenty of shopping. Our Delmar II offers a beautiful open layout. Lovely kitchen with oversized island is open to family room and dining. Stainless steel appliances with granite countertops in the kitchen is sure to impress. LVP flooring on entire main level. Enjoy beautiful views from the family room. Upstairs large primary bedroom with walk in closet and spacious bathroom. 2 secondary bedrooms work great for bedrooms or work from home space. High Speed internet is offered in the community and goes well with all included Smart Home Features. Call to set up an appointment today!
*Photos, 3D tours, and videos are representative of plan only and may vary as built.*
Listing Agent
D R Horton Realty of Virginia LLC License #0225180899 Listed on: 07/24/2025

Townhouse Details
Home Type
- Townhome
Est. Annual Taxes
- $2,268
Year Built
- Built in 2025 | New Construction
Lot Details
- 1,800 Sq Ft Lot
- Infill Lot
- Landscaped
- Front Yard
- Property is in excellent condition
HOA Fees
- $95 Monthly HOA Fees
Parking
- 1 Car Attached Garage
- Rear-Facing Garage
- Garage Door Opener
- Driveway
Home Design
- Traditional Architecture
- Slab Foundation
- Frame Construction
- Architectural Shingle Roof
- Vinyl Siding
Interior Spaces
- 1,509 Sq Ft Home
- Property has 2 Levels
- Open Floorplan
- Recessed Lighting
- Window Treatments
- Window Screens
- Sliding Doors
- Living Room
- Dining Room
Kitchen
- Eat-In Kitchen
- Electric Oven or Range
- Built-In Range
- Built-In Microwave
- Dishwasher
- Stainless Steel Appliances
- Kitchen Island
- Disposal
Flooring
- Carpet
- Vinyl
Bedrooms and Bathrooms
- 3 Bedrooms
- En-Suite Primary Bedroom
- En-Suite Bathroom
- Walk-In Closet
Laundry
- Laundry Room
- Laundry on upper level
- Electric Dryer
- Washer
Home Security
Eco-Friendly Details
- Energy-Efficient Appliances
- Energy-Efficient Windows
Schools
- Middletown Elementary School
- Robert E. Aylor Middle School
- Sherando High School
Utilities
- Central Air
- Heating Available
- Programmable Thermostat
- Above Ground Utilities
- 120/240V
- Electric Water Heater
- Public Septic
- Cable TV Available
Listing and Financial Details
- Tax Lot 2064
Community Details
Overview
- Built by D.R. Horton
- Valley View Subdivision, Delmar Ii Floorplan
Pet Policy
- Pets Allowed
Security
- Carbon Monoxide Detectors
Map
Home Values in the Area
Average Home Value in this Area
Property History
| Date | Event | Price | Change | Sq Ft Price |
|---|---|---|---|---|
| 08/05/2025 08/05/25 | For Sale | $359,990 | -- | $239 / Sq Ft |
Similar Homes in Stephens City, VA
Source: Bright MLS
MLS Number: VAFV2035730
- 106 Hemphill St
- 102 Hemphill St
- 112 Hemphill St
- 156 Willett Hollow St
- 163 Tigney Dr
- 154 Willett Hollow St
- 114 Hemphill St
- 152 Willett Hollow St
- 150 Willett Hollow St
- 161 Tigney Dr
- 165 Tigney Dr
- 121 Woodford Dr
- Deerfield Plan at Valley View - Single Family
- DELMAR II Plan at Valley View - Townhomes
- DELMAR Plan at Valley View - Townhomes
- LAUREL Plan at Valley View - Single Family
- HAYDEN Plan at Valley View - Single Family
- DERBY Plan at Valley View - Single Family
- NEUVILLE Plan at Valley View - Single Family
- 125 Woodford Dr
- 136 Nightingale Ave
- 124 Clerkenwell Dr
- 130 Charing Cross Dr
- 5201 Crooked Ln
- 112 Charing Cross Dr
- 127 Paradise Ct Unit First Floor
- 113 Holt Ct
- 247 Schramm Loop
- 1065 Filbert St
- 100 Equestrian Dr
- 100 Gossard Way
- 5221 Crooked Ln
- 302 Carroll Dr
- 114 Highlander Rd
- 121 Fay St
- 309 Sherando Cir
- 225 Sherando Cir
- 302 Quinton Oaks Cir
- 115 Quinton Oaks Cir
- 1164 Fairfax Pike






