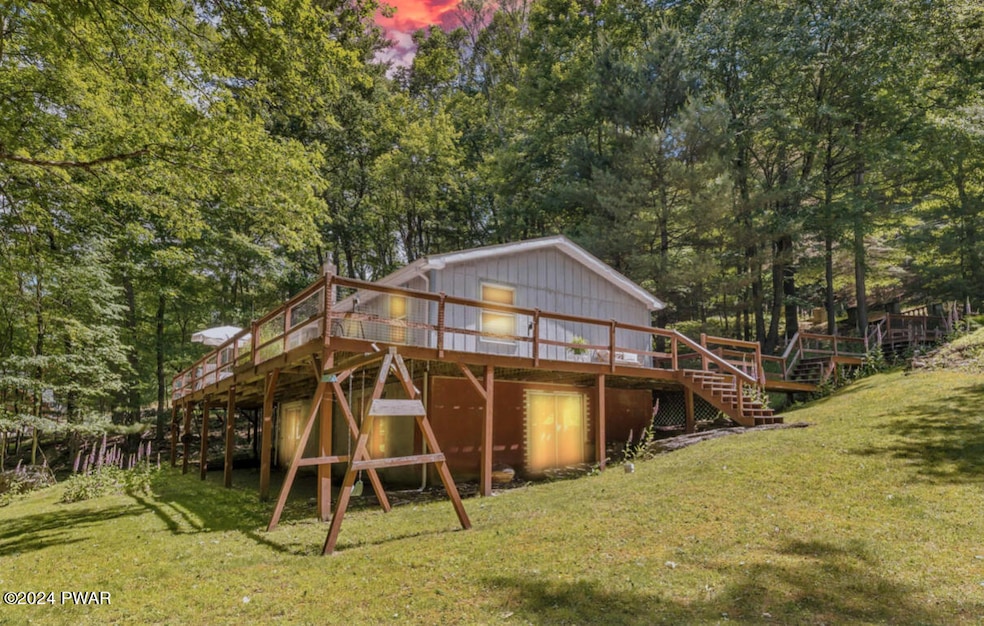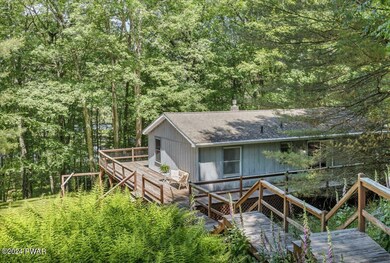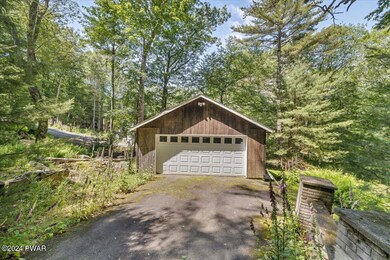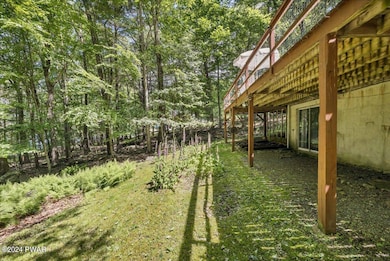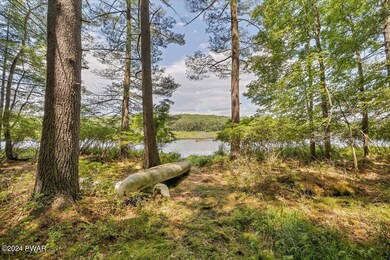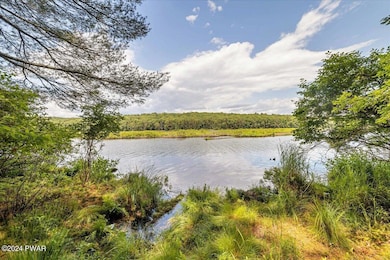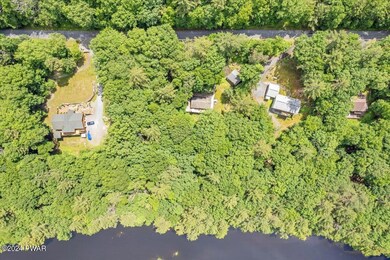
173 Water View Dr Hawley, PA 18428
Highlights
- Hot Property
- Heated Pool
- 1.29 Acre Lot
- Lake Front
- Fishing
- Lake Privileges
About This Home
As of February 2025ENJOY stunning sunset views from the deck of this affordable LAKEFRONT home. Take a short walk down the path where 146 feet of your own direct access shoreline awaits. Inside sunlight streams in to your open floor plan living room and kitchen. Currently configured with 3 bedrooms and one bath, there is potential for another bedroom and bath downstairs. The lower level features a spacious family room with a fireplace/ propane stove and a bar for entertaining. New Andersen French doors lead to your gorgeous property and walkway to the lake. The large detached garage is perfect for storing your toys. Tink Wig is a serene, low dues community that includes a new outdoor heated pool, clubhouse, lake rights, basketball court and garbage pickup. With low taxes, this home is perfect for weekend getaways or year round living. Located within the desirable Wallenpaupack School District. Home needs some TLC and Updating. Make your appointment today!
Last Agent to Sell the Property
Keller Williams RE Hawley License #RS356904 Listed on: 07/01/2024

Home Details
Home Type
- Single Family
Est. Annual Taxes
- $2,983
Year Built
- Built in 1970
Lot Details
- 1.29 Acre Lot
- Lake Front
- Property fronts a private road
- Lot Sloped Down
- Wooded Lot
- Private Yard
- Back Yard
HOA Fees
- $69 Monthly HOA Fees
Parking
- 2 Car Garage
- Front Facing Garage
Home Design
- Raised Ranch Architecture
- Block Foundation
- Poured Concrete
- Fiberglass Roof
- Asphalt Roof
- T111 Siding
- Concrete Block And Stucco Construction
Interior Spaces
- 1,800 Sq Ft Home
- 2-Story Property
- Bar
- Gas Fireplace
- Family Room
- Living Room
- Lake Views
- Fire and Smoke Detector
Kitchen
- Eat-In Kitchen
- Electric Range
- <<microwave>>
- Kitchen Island
Flooring
- Carpet
- Cork
- Tile
Bedrooms and Bathrooms
- 3 Bedrooms
- 1 Full Bathroom
Laundry
- Laundry Room
- Laundry on lower level
- Washer and Dryer
Partially Finished Basement
- Heated Basement
- Walk-Out Basement
- Basement Fills Entire Space Under The House
- Fireplace in Basement
- Block Basement Construction
- Natural lighting in basement
Pool
- Heated Pool
- Outdoor Pool
Outdoor Features
- Lake Privileges
- Deck
- Wrap Around Porch
Utilities
- Cooling System Mounted In Outer Wall Opening
- Propane Stove
- Baseboard Heating
- 200+ Amp Service
- Propane
- Well
- Mound Septic
- Cable TV Available
Listing and Financial Details
- Assessor Parcel Number 011.04-01-28
- Tax Block 9502.03/2
Community Details
Overview
- Association fees include ground maintenance, trash
- Tink Wig Mountain Lake Estates Subdivision
- Community Lake
Amenities
- Picnic Area
- Clubhouse
- Recreation Room
Recreation
- Community Basketball Court
- Community Playground
- Community Pool
- Fishing
Ownership History
Purchase Details
Home Financials for this Owner
Home Financials are based on the most recent Mortgage that was taken out on this home.Purchase Details
Purchase Details
Similar Homes in Hawley, PA
Home Values in the Area
Average Home Value in this Area
Purchase History
| Date | Type | Sale Price | Title Company |
|---|---|---|---|
| Deed | $295,000 | Trident Land Transfer | |
| Deed | $295,000 | Trident Land Transfer | |
| Deed | -- | None Listed On Document | |
| Deed | $180,000 | Greentown Abstract Inc |
Mortgage History
| Date | Status | Loan Amount | Loan Type |
|---|---|---|---|
| Open | $364,000 | Construction | |
| Closed | $364,000 | Construction |
Property History
| Date | Event | Price | Change | Sq Ft Price |
|---|---|---|---|---|
| 07/21/2025 07/21/25 | Price Changed | $595,000 | -3.9% | $310 / Sq Ft |
| 06/13/2025 06/13/25 | For Sale | $619,000 | +109.8% | $322 / Sq Ft |
| 02/28/2025 02/28/25 | Sold | $295,000 | -15.7% | $164 / Sq Ft |
| 01/15/2025 01/15/25 | Pending | -- | -- | -- |
| 11/19/2024 11/19/24 | For Sale | $350,000 | 0.0% | $194 / Sq Ft |
| 11/01/2024 11/01/24 | Pending | -- | -- | -- |
| 07/30/2024 07/30/24 | Price Changed | $350,000 | -12.3% | $194 / Sq Ft |
| 07/01/2024 07/01/24 | For Sale | $399,000 | -- | $222 / Sq Ft |
Tax History Compared to Growth
Tax History
| Year | Tax Paid | Tax Assessment Tax Assessment Total Assessment is a certain percentage of the fair market value that is determined by local assessors to be the total taxable value of land and additions on the property. | Land | Improvement |
|---|---|---|---|---|
| 2025 | $2,983 | $25,060 | $9,000 | $16,060 |
| 2024 | $2,983 | $25,060 | $9,000 | $16,060 |
| 2023 | $2,877 | $25,060 | $9,000 | $16,060 |
| 2022 | $2,814 | $25,060 | $9,000 | $16,060 |
| 2021 | $2,764 | $25,060 | $9,000 | $16,060 |
| 2020 | $2,764 | $25,060 | $9,000 | $16,060 |
| 2019 | $2,681 | $25,060 | $9,000 | $16,060 |
| 2018 | $2,640 | $25,060 | $9,000 | $16,060 |
| 2017 | $2,563 | $25,060 | $9,000 | $16,060 |
| 2016 | $0 | $25,060 | $9,000 | $16,060 |
| 2015 | -- | $25,060 | $9,000 | $16,060 |
| 2014 | -- | $25,060 | $9,000 | $16,060 |
Agents Affiliated with this Home
-
Noel Babyak
N
Seller's Agent in 2025
Noel Babyak
Keller Williams RE Hawley
(570) 460-4440
10 in this area
51 Total Sales
Map
Source: Pike/Wayne Association of REALTORS®
MLS Number: PWBPW241944
APN: 025575
- 191 Water View Dr
- 58 Hawks Nest Dr
- 141 Hawks Nest Dr
- 46 Hawks Nest Dr
- Lot 214 Fawnwood Ct
- 767 Tink Wig Dr
- 843+844 Tink Wig Dr
- 797 Tink Wig Dr
- Lot 155 Tink Wig Dr
- 27 Ledgecrest Rd
- 23 Ledgecrest Rd
- 155 Tink Wig Dr
- 646 Muldovan Dr
- Lot 358 Westwood Ln
- 335 Westwood Ln
- 0 Lot155 Tinkwig Dr
- 314 Ridgewood Ln
- 115 Ridgewood Ln
- 0 Creek Rd
- 205 Garrity Rd
