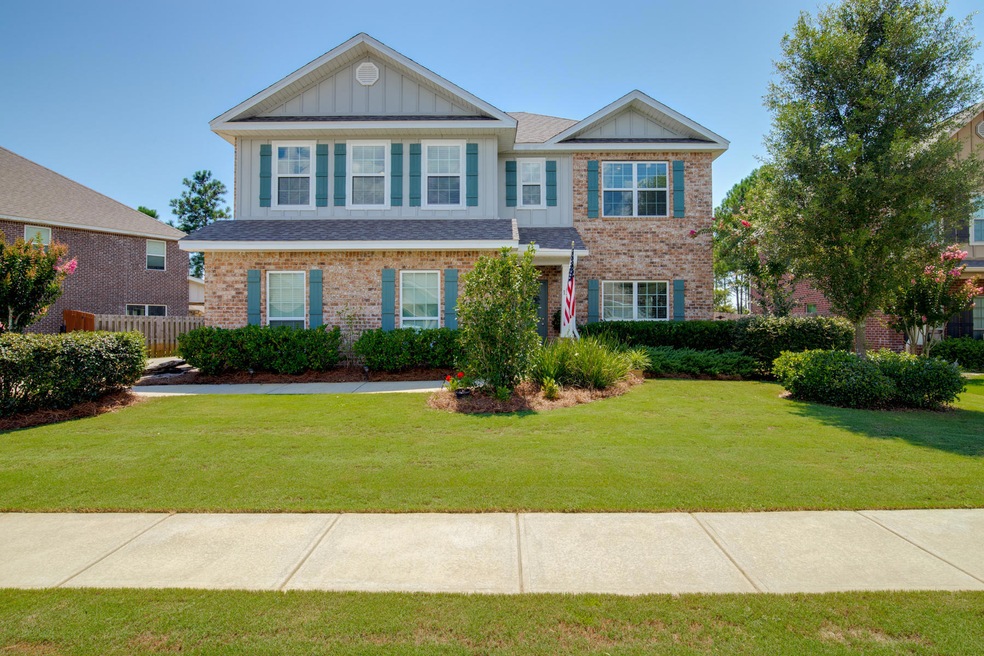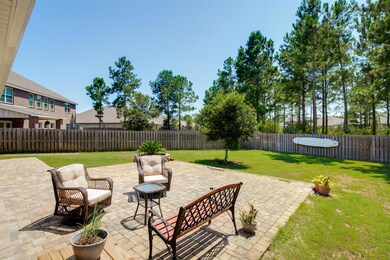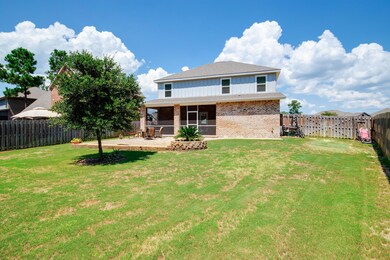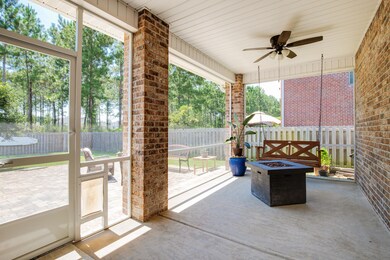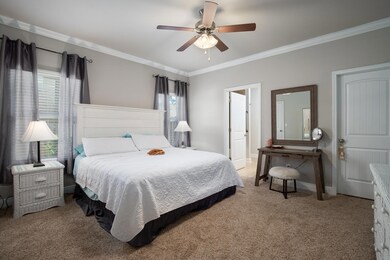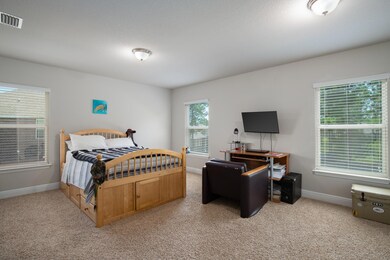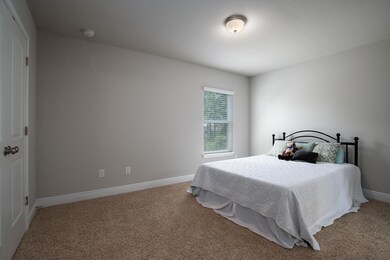
173 Whitman Way Freeport, FL 32439
Hammock Bay NeighborhoodHighlights
- Boat Dock
- Parking available for a boat
- Contemporary Architecture
- Freeport Middle School Rated A-
- Fishing
- Bonus Room
About This Home
As of September 2020This beautiful 2,494 sq. ft. home features 4 bedrooms, 3 1/2 baths, a bonus room, covered back patio, large fenced in backyard and two car side entry garage. As you enter, the living room connects to the kitchen and dining room. The dining rooms leads out to a screened in covered back patio. The large back yard is completely fenced and features a paver patio, great for weekend BBQs. The master bedroom has two separate walk-in closets, while the master bathroom features dual sinks and a large tiled shower/tub combination. Just off the garage there is half bath. On the second floor, the large bonus room makes for a great play area for kids, media room or so much more. The second and third bedrooms features nice size closet and a jack and Jill bathroom separating the two. The Jack and Jill bathroom features dual sinks and a shower/tub combination. Bedrooms four is adjacent to a third bathroom featuring a shower/tub combo. The laundry room is conveniently located on the hall.
Last Agent to Sell the Property
Eric Lofton
Salty Marlin Realty License #3257038 Listed on: 08/08/2020
Home Details
Home Type
- Single Family
Est. Annual Taxes
- $2,732
Year Built
- Built in 2015
Lot Details
- Lot Dimensions are 60x130
- Privacy Fence
- Fenced
- Sprinkler System
HOA Fees
- $161 Monthly HOA Fees
Parking
- 2 Car Attached Garage
- Parking available for a boat
Home Design
- Contemporary Architecture
- Brick Exterior Construction
- Dimensional Roof
- Composition Shingle Roof
- Cement Board or Planked
Interior Spaces
- 2,549 Sq Ft Home
- 2-Story Property
- Crown Molding
- Dining Room
- Bonus Room
Kitchen
- Breakfast Bar
- Induction Cooktop
- Microwave
- Dishwasher
Flooring
- Wall to Wall Carpet
- Tile
Bedrooms and Bathrooms
- 4 Bedrooms
- En-Suite Primary Bedroom
- Dual Vanity Sinks in Primary Bathroom
- Primary Bathroom includes a Walk-In Shower
Outdoor Features
- Covered patio or porch
Schools
- Freeport Elementary And Middle School
- Freeport High School
Utilities
- Central Air
- Cable TV Available
Listing and Financial Details
- Assessor Parcel Number 17-1S-19-23070-000-0460
Community Details
Overview
- Association fees include master, cable TV
- Hammock Bay Subdivision
Amenities
- Community Barbecue Grill
- Picnic Area
- Community Pavilion
- Recreation Room
Recreation
- Boat Dock
- Tennis Courts
- Community Playground
- Community Pool
- Fishing
Ownership History
Purchase Details
Home Financials for this Owner
Home Financials are based on the most recent Mortgage that was taken out on this home.Purchase Details
Home Financials for this Owner
Home Financials are based on the most recent Mortgage that was taken out on this home.Similar Homes in the area
Home Values in the Area
Average Home Value in this Area
Purchase History
| Date | Type | Sale Price | Title Company |
|---|---|---|---|
| Warranty Deed | $350,000 | Bright Light Land Ttl Co Llc | |
| Warranty Deed | $256,900 | Dhi Title Of Florida Inc |
Mortgage History
| Date | Status | Loan Amount | Loan Type |
|---|---|---|---|
| Previous Owner | $100,000 | New Conventional |
Property History
| Date | Event | Price | Change | Sq Ft Price |
|---|---|---|---|---|
| 06/14/2024 06/14/24 | Rented | $3,150 | 0.0% | -- |
| 05/30/2024 05/30/24 | Price Changed | $3,150 | -4.5% | $1 / Sq Ft |
| 05/07/2024 05/07/24 | Price Changed | $3,300 | -2.9% | $1 / Sq Ft |
| 05/02/2024 05/02/24 | For Rent | $3,400 | +4.6% | -- |
| 06/05/2023 06/05/23 | Rented | $3,250 | 0.0% | -- |
| 03/31/2023 03/31/23 | For Rent | $3,250 | +8.3% | -- |
| 12/15/2022 12/15/22 | Rented | $3,000 | 0.0% | -- |
| 10/10/2022 10/10/22 | Price Changed | $3,000 | -3.2% | $1 / Sq Ft |
| 09/26/2022 09/26/22 | Price Changed | $3,100 | -6.1% | $1 / Sq Ft |
| 08/30/2022 08/30/22 | For Rent | $3,300 | 0.0% | -- |
| 06/29/2022 06/29/22 | Off Market | $350,000 | -- | -- |
| 01/03/2022 01/03/22 | Rented | $2,850 | 0.0% | -- |
| 01/03/2022 01/03/22 | Under Contract | -- | -- | -- |
| 12/21/2021 12/21/21 | For Rent | $2,850 | +9.6% | -- |
| 12/10/2020 12/10/20 | Rented | $2,600 | 0.0% | -- |
| 12/10/2020 12/10/20 | Under Contract | -- | -- | -- |
| 10/30/2020 10/30/20 | For Rent | $2,600 | 0.0% | -- |
| 10/07/2020 10/07/20 | Rented | $2,600 | 0.0% | -- |
| 10/07/2020 10/07/20 | Under Contract | -- | -- | -- |
| 09/19/2020 09/19/20 | For Rent | $2,600 | 0.0% | -- |
| 09/18/2020 09/18/20 | Sold | $350,000 | 0.0% | $137 / Sq Ft |
| 08/17/2020 08/17/20 | Pending | -- | -- | -- |
| 08/08/2020 08/08/20 | For Sale | $350,000 | +37.3% | $137 / Sq Ft |
| 12/09/2016 12/09/16 | Sold | $254,900 | 0.0% | $102 / Sq Ft |
| 08/12/2016 08/12/16 | Pending | -- | -- | -- |
| 08/08/2016 08/08/16 | For Sale | $254,900 | -- | $102 / Sq Ft |
Tax History Compared to Growth
Tax History
| Year | Tax Paid | Tax Assessment Tax Assessment Total Assessment is a certain percentage of the fair market value that is determined by local assessors to be the total taxable value of land and additions on the property. | Land | Improvement |
|---|---|---|---|---|
| 2024 | $5,436 | $469,435 | $40,535 | $428,900 |
| 2023 | $5,436 | $382,580 | $0 | $0 |
| 2022 | $4,857 | $424,918 | $44,994 | $379,924 |
| 2021 | $4,242 | $316,182 | $37,480 | $278,702 |
| 2020 | $2,817 | $297,084 | $31,724 | $265,360 |
| 2019 | $2,732 | $238,638 | $0 | $0 |
| 2018 | $2,681 | $234,188 | $0 | $0 |
| 2017 | $2,633 | $230,028 | $28,980 | $201,048 |
| 2016 | $3,018 | $221,986 | $0 | $0 |
| 2015 | $300 | $21,780 | $0 | $0 |
| 2014 | $303 | $21,780 | $0 | $0 |
Agents Affiliated with this Home
-
Amanda Walker
A
Seller's Agent in 2024
Amanda Walker
Elevation Realty Inc
(850) 419-6168
4 in this area
51 Total Sales
-
E
Seller's Agent in 2020
Eric Lofton
Salty Marlin Realty
-
Carli Harman
C
Buyer's Agent in 2020
Carli Harman
EXP Realty LLC
(850) 218-5852
4 in this area
116 Total Sales
-
S
Seller's Agent in 2016
Sharon Delaney
DR Horton Realty of Northwest Florida LLC
-
A
Seller Co-Listing Agent in 2016
Alanna Welch
DR Horton Realty of Northwest Florida LLC
Map
Source: Emerald Coast Association of REALTORS®
MLS Number: 852674
APN: 17-1S-19-23070-000-0460
- 379 Whitman Way
- 289 Whitman Way
- 46 Hemingway Ln
- 351 Brighton Cove
- 367 Brighton Cove
- 68 Hemingway Ln
- 112 Revana Way
- 232 Brighton Cove
- 51 Leap Year Ln
- 22 Camellia Ct
- 71 Leap Year Ln
- 37 Madiera Dr
- 495 Brighton Cove
- 115 Harmony Way
- 43 Secret St
- 442 Windchime Way
- 57 Revana Way
- 25 Caymus Cove
- 542 Brighton Cove
- 129 Leap Year Ln
