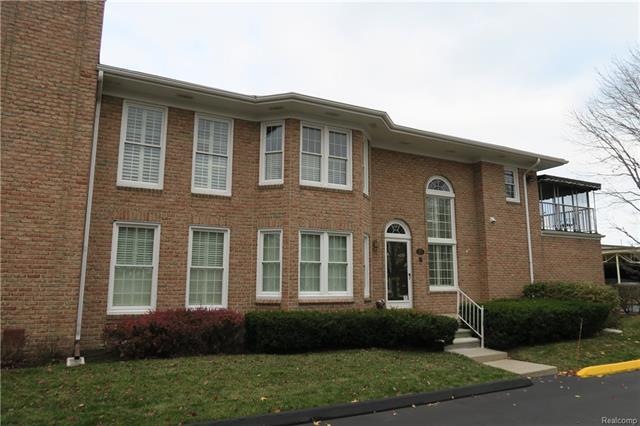
$268,500
- 2 Beds
- 2.5 Baths
- 2,030 Sq Ft
- 1993 Shorepointe Ln
- Unit 11
- Grosse Pointe Woods, MI
Charming Condo. in a most convenient location for shopping and dining on Mack Avenue. Beautifully maintained 2 bedroom, 2.5 bath colonial style residence. Marble floored foyer, spacious living room & dining room with built-in custom cabinetry. The well appointed kitchen features white custom cabinets, laminate counters, wood/parquet flooring, refrigerator, electric stove/oven, micro-wave and
Michael Fikany James R. Fikany Real Estate Co
