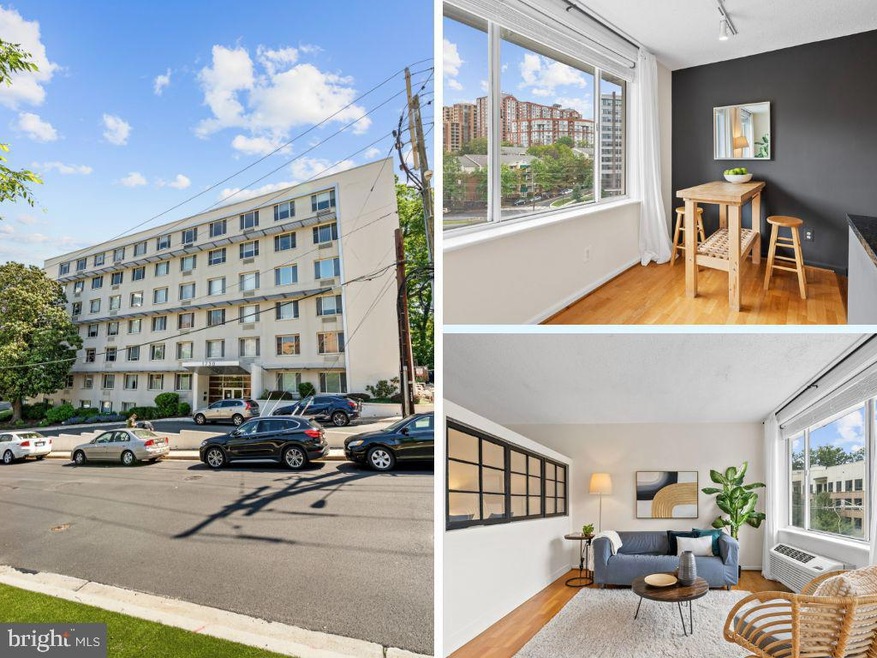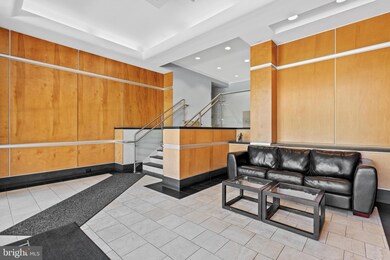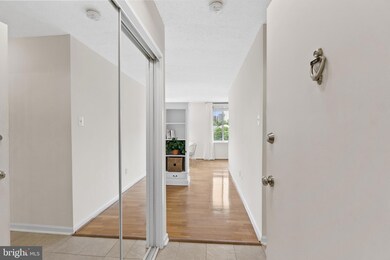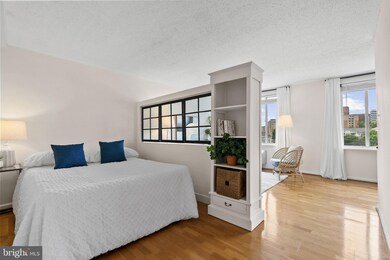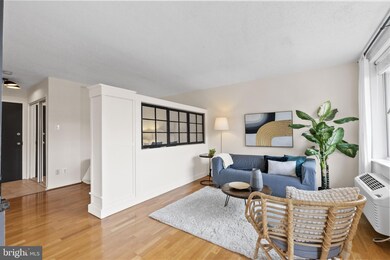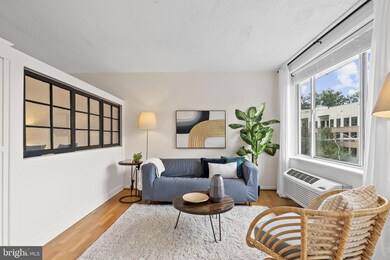
1730 Arlington Blvd Unit 509 Arlington, VA 22209
Highlights
- Fitness Center
- Panoramic View
- Upgraded Countertops
- Dorothy Hamm Middle School Rated A
- Traditional Architecture
- Party Room
About This Home
As of January 2025Fall in love with this bright, sun-soaked studio in the heart of Rosslyn, offering picturesque views of Arlington's scenic landscapes. This charming space truly has it all – a thoughtfully designed kitchen, a cozy breakfast nook with breathtaking views, a cleverly partitioned bedroom area, and a family room flooded with natural light through expansive windows. The beautiful hardwood floors, updated light fixtures, fresh paint, and a newly installed bathroom mirror add to the inviting atmosphere. Additional features include extra storage and an assigned parking space. The condo fee covers all utilities except internet, providing hassle-free living. Residents can enjoy a secured lobby, a rooftop deck with sweeping views, an exercise room, large bike storage room, and a versatile party/conference room. Nestled in Rosslyn, this location is a commuter’s dream with swift access to Route 50, GW Parkway, HWY 395, and downtown DC. The Courthouse Metro Stop is just a short walk away, along with the iconic Iwo Jima Memorial and serene walking and biking trails. This beautiful, cozy studio won’t be on the market long – schedule your showing today and make it yours!
Property Details
Home Type
- Condominium
Est. Annual Taxes
- $2,222
Year Built
- Built in 1960 | Remodeled in 2005
HOA Fees
- $303 Monthly HOA Fees
Property Views
- Panoramic
- City
- Scenic Vista
Home Design
- Traditional Architecture
- Brick Exterior Construction
Interior Spaces
- 1 Full Bathroom
- 427 Sq Ft Home
- Property has 1 Level
- Window Treatments
- Living Room
- Dining Room
- Storage Room
- Efficiency Studio
Kitchen
- Kitchen in Efficiency Studio
- Stove
- Microwave
- Dishwasher
- Upgraded Countertops
- Disposal
Parking
- 1 Off-Street Space
- Assigned parking located at #11
- 1 Assigned Parking Space
Schools
- Innovation Elementary School
- Dorothy Hamm Middle School
- Yorktown High School
Utilities
- Cooling System Mounted In Outer Wall Opening
- Wall Furnace
- Electric Water Heater
Additional Features
- Accessible Elevator Installed
- Outdoor Storage
Listing and Financial Details
- Assessor Parcel Number 17-033-300
Community Details
Overview
- Association fees include electricity, snow removal, trash, water, exterior building maintenance, heat, insurance, management, reserve funds, sewer, laundry
- $230 Other Monthly Fees
- Mid-Rise Condominium
- The Weldon Condos
- The Weldon Subdivision
- Property Manager
Amenities
- Party Room
- Laundry Facilities
- Community Storage Space
Recreation
- Fitness Center
Pet Policy
- Pet Size Limit
- Dogs and Cats Allowed
Ownership History
Purchase Details
Home Financials for this Owner
Home Financials are based on the most recent Mortgage that was taken out on this home.Purchase Details
Home Financials for this Owner
Home Financials are based on the most recent Mortgage that was taken out on this home.Similar Homes in Arlington, VA
Home Values in the Area
Average Home Value in this Area
Purchase History
| Date | Type | Sale Price | Title Company |
|---|---|---|---|
| Warranty Deed | $176,000 | -- | |
| Special Warranty Deed | $209,900 | -- |
Mortgage History
| Date | Status | Loan Amount | Loan Type |
|---|---|---|---|
| Open | $132,000 | New Conventional | |
| Previous Owner | $200,386 | New Conventional | |
| Previous Owner | $167,900 | New Conventional |
Property History
| Date | Event | Price | Change | Sq Ft Price |
|---|---|---|---|---|
| 01/02/2025 01/02/25 | Sold | $215,000 | -4.4% | $504 / Sq Ft |
| 10/24/2024 10/24/24 | Price Changed | $225,000 | -4.3% | $527 / Sq Ft |
| 10/03/2024 10/03/24 | For Sale | $235,000 | 0.0% | $550 / Sq Ft |
| 09/26/2022 09/26/22 | Rented | $1,500 | 0.0% | -- |
| 09/13/2022 09/13/22 | Off Market | $1,500 | -- | -- |
| 09/07/2022 09/07/22 | For Rent | $1,500 | 0.0% | -- |
| 09/02/2021 09/02/21 | Rented | $1,500 | 0.0% | -- |
| 08/31/2021 08/31/21 | Under Contract | -- | -- | -- |
| 08/26/2021 08/26/21 | For Rent | $1,500 | 0.0% | -- |
| 06/11/2019 06/11/19 | Rented | $1,500 | 0.0% | -- |
| 06/11/2019 06/11/19 | Under Contract | -- | -- | -- |
| 06/03/2019 06/03/19 | Price Changed | $1,500 | -3.2% | $4 / Sq Ft |
| 04/25/2019 04/25/19 | For Rent | $1,550 | 0.0% | -- |
| 08/07/2013 08/07/13 | Sold | $176,000 | -4.6% | $412 / Sq Ft |
| 06/25/2013 06/25/13 | Pending | -- | -- | -- |
| 05/30/2013 05/30/13 | For Sale | $184,500 | -- | $432 / Sq Ft |
Tax History Compared to Growth
Tax History
| Year | Tax Paid | Tax Assessment Tax Assessment Total Assessment is a certain percentage of the fair market value that is determined by local assessors to be the total taxable value of land and additions on the property. | Land | Improvement |
|---|---|---|---|---|
| 2025 | $2,271 | $219,800 | $37,100 | $182,700 |
| 2024 | $2,222 | $215,100 | $37,100 | $178,000 |
| 2023 | $2,169 | $210,600 | $37,100 | $173,500 |
| 2022 | $2,169 | $210,600 | $37,100 | $173,500 |
| 2021 | $2,169 | $210,600 | $37,100 | $173,500 |
| 2020 | $1,936 | $188,700 | $23,500 | $165,200 |
| 2019 | $1,936 | $188,700 | $23,500 | $165,200 |
| 2018 | $1,769 | $175,800 | $23,500 | $152,300 |
| 2017 | $1,769 | $175,800 | $23,500 | $152,300 |
| 2016 | $1,729 | $174,500 | $23,500 | $151,000 |
| 2015 | $1,877 | $188,500 | $23,500 | $165,000 |
| 2014 | $1,740 | $174,700 | $23,500 | $151,200 |
Agents Affiliated with this Home
-
Renata Briggman

Seller's Agent in 2025
Renata Briggman
Real Living at Home
(703) 217-2077
3 in this area
100 Total Sales
-
Brooke Zannino

Buyer's Agent in 2025
Brooke Zannino
Compass
(571) 982-0893
1 in this area
9 Total Sales
-
Aaron Seekford

Seller's Agent in 2022
Aaron Seekford
Arlington Realty, Inc.
(703) 447-4663
1 in this area
55 Total Sales
-
Severin Kamm

Seller Co-Listing Agent in 2022
Severin Kamm
Arlington Realty, Inc.
(571) 405-7509
1 in this area
34 Total Sales
-
Mark Melikan

Seller's Agent in 2013
Mark Melikan
Long & Foster
(571) 334-9100
1 in this area
55 Total Sales
-
E
Buyer's Agent in 2013
Elke Kohler
Long & Foster
Map
Source: Bright MLS
MLS Number: VAAR2049250
APN: 17-033-300
- 1811 14th St N Unit 104
- 1245 N Pierce St Unit 4
- 1418 N Rhodes St Unit B422
- 1418 N Rhodes St Unit B118
- 1336 N Ode St Unit 7
- 1311 N Ode St Unit 635
- 1301 N Courthouse Rd Unit 1709
- 1301 N Courthouse Rd Unit 1812
- 1301 N Courthouse Rd Unit 810
- 2001 15th St N Unit 506
- 2001 15th St N Unit 1008
- 2001 15th St N Unit 111
- 2001 15th St N Unit 902
- 1701 16th St N Unit 352
- 2000 Clarendon Blvd Unit 901
- 1615 N Queen St Unit M303
- 1700 Clarendon Blvd Unit 126
- 1610 N Queen St Unit 211
- 1610 N Queen St Unit 247
- 1200 N Nash St Unit 565
