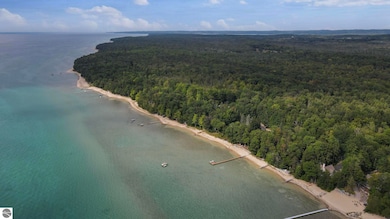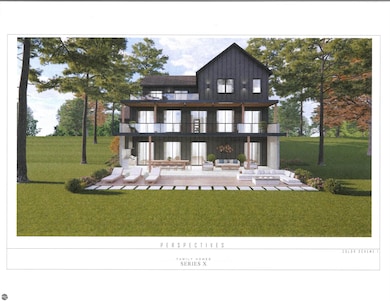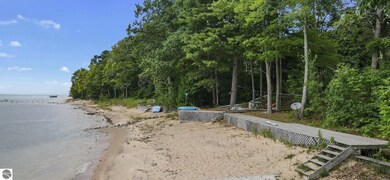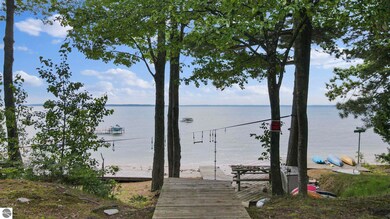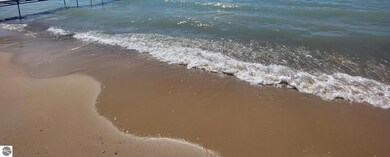
1730 Birchview Dr Torch Lake Township, MI 49648
Estimated payment $15,603/month
Highlights
- Private Waterfront
- Deeded Waterfront Access Rights
- Bay View
- Elk Rapids High School Rated A-
- Sandy Beach
- Bluff on Lot
About This Home
CLASSIC NORTHERN MICHIGAN - NEW BUILD situated on a 103’ Grand Traverse Bay Lot – This remarkable home features 4 BR, 4 BA and nearly 4,000 sq. ft. of finished living space, including a walkout lower level. Multiple level decking, Quartz kitchen island, mudroom, wood flooring, appliances, 3-car garage with floor drains. Ample windows and doors looking over beautiful Grand Traverse Bay and the unbelievable Northern Michigan sunsets! Walk on the sandy beach for hours of beach combing. Located about 9 miles north of Elk Rapids. Close to the grocery store, restaurants, movie theater, golf courses and more.
Listing Agent
Lakeside Properties Real Estate License #6502393037 Listed on: 04/04/2025
Home Details
Home Type
- Single Family
Est. Annual Taxes
- $6,777
Year Built
- Built in 2025
Lot Details
- 0.48 Acre Lot
- Lot Dimensions are 103x206x110x201
- Private Waterfront
- 103 Feet of Waterfront
- Sandy Beach
- Cul-De-Sac
- Bluff on Lot
- Level Lot
- Cleared Lot
- Wooded Lot
- The community has rules related to zoning restrictions
Home Design
- Home to be built
- Contemporary Architecture
- Poured Concrete
- Fire Rated Drywall
- Frame Construction
- Asphalt Roof
- Wood Siding
Interior Spaces
- 3,945 Sq Ft Home
- 2-Story Property
- Bookcases
- Gas Fireplace
- Mud Room
- Entrance Foyer
- Den
- Bay Views
Kitchen
- Oven or Range
- Recirculated Exhaust Fan
- <<microwave>>
- Dishwasher
- Kitchen Island
- Solid Surface Countertops
- Disposal
Bedrooms and Bathrooms
- 4 Bedrooms
- Walk-In Closet
Basement
- Walk-Out Basement
- Basement Fills Entire Space Under The House
Parking
- 3 Car Attached Garage
- Garage Door Opener
- Private Driveway
Outdoor Features
- Deeded Waterfront Access Rights
- Property is near a lake
- Tiered Deck
- Covered patio or porch
- Rain Gutters
Location
- Property is near a Great Lake
Schools
- Lakeland Elementary School
- Cherryland Middle School
- Elk Rapids High School
Utilities
- Forced Air Zoned Heating and Cooling System
- Programmable Thermostat
- Well
- Electric Water Heater
- Cable TV Available
Community Details
- Plat Of Driftwood Beach Community
Map
Home Values in the Area
Average Home Value in this Area
Tax History
| Year | Tax Paid | Tax Assessment Tax Assessment Total Assessment is a certain percentage of the fair market value that is determined by local assessors to be the total taxable value of land and additions on the property. | Land | Improvement |
|---|---|---|---|---|
| 2024 | $57 | $182,300 | $0 | $0 |
| 2023 | $5,431 | $170,300 | $0 | $0 |
| 2022 | $6,172 | $158,000 | $0 | $0 |
| 2021 | $5,864 | $146,500 | $0 | $0 |
| 2020 | $5,809 | $352,600 | $0 | $0 |
| 2019 | $6,037 | $333,600 | $0 | $0 |
| 2018 | $5,900 | $330,700 | $0 | $0 |
| 2017 | $5,698 | $323,700 | $0 | $0 |
| 2016 | $4,061 | $269,700 | $0 | $0 |
| 2015 | -- | $281,100 | $0 | $0 |
| 2014 | -- | $290,700 | $0 | $0 |
| 2013 | -- | $308,200 | $0 | $0 |
Property History
| Date | Event | Price | Change | Sq Ft Price |
|---|---|---|---|---|
| 05/29/2025 05/29/25 | Price Changed | $2,715,000 | +0.7% | $688 / Sq Ft |
| 05/29/2025 05/29/25 | Price Changed | $2,695,000 | -4.2% | $683 / Sq Ft |
| 04/04/2025 04/04/25 | For Sale | $2,814,000 | +0.7% | $713 / Sq Ft |
| 03/19/2025 03/19/25 | For Sale | $2,794,000 | -- | $708 / Sq Ft |
Purchase History
| Date | Type | Sale Price | Title Company |
|---|---|---|---|
| Warranty Deed | $410,000 | None Available |
Similar Homes in the area
Source: Northern Great Lakes REALTORS® MLS
MLS Number: 1932034
APN: 05-14-485-006-00
- 1730 Birchview Dr Unit 6
- 13295 Coleman Rd
- 000 Coleman Rd
- 00 Coleman Rd
- 3355 Joe Marks Trail Unit 2
- 0 Coleman Rd
- 0000 Hjelte Rd
- 00 Cairn Hwy
- 3958 Northshore Trail
- 410 S Golden Beach Dr
- 376 S Golden Beach Dr
- 31 and 32 Old Orchard Trail
- 304 S Golden Beach Dr
- 11961 Stone Circle Dr
- 737 Maplewood Ln Unit 18
- 0000 Mooney Way
- # 8 Mooney Way
- 136 Mooney Way
- 0 U S 31 Unit 1934131
- 339 N Golden Beach Dr
- 7634 Thomas St Unit B
- 947 S Richter Rd
- 502 Erie St
- 500 Erie St
- 107 Esterly St Unit 2nd Floor Duplex
- 6455 Us Highway 31 N
- 5541 Foothills Dr
- 4263 Eagle Crest Dr Unit 4263
- 609 Bloomfield Rd
- 3835 Vale Dr
- 3814 Maid Marian Ln
- 1310 Peninsula Ct
- 4210 Mitchell Creek Dr Unit 6
- 825 Parsons Rd
- 9045 Northstar Dr
- 544 E State St
- 232 E State St
- 309 W Front St
- 714 #310 Randolph St
- 115 E Eighth St Unit Ivy

