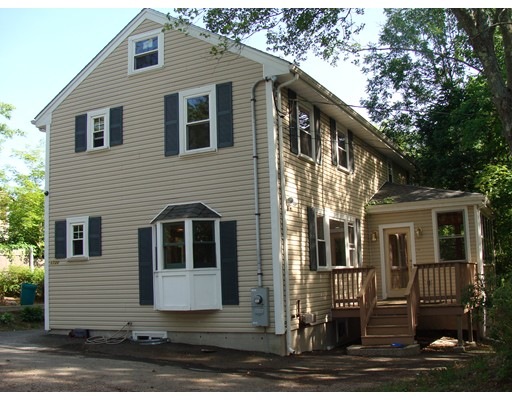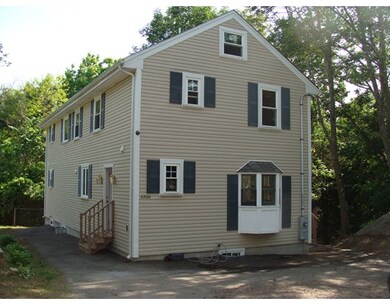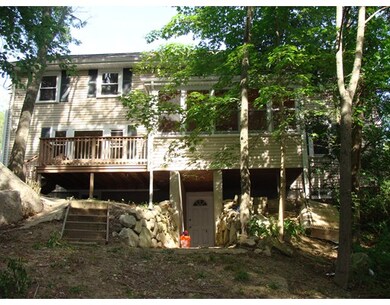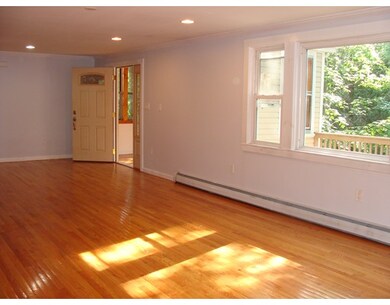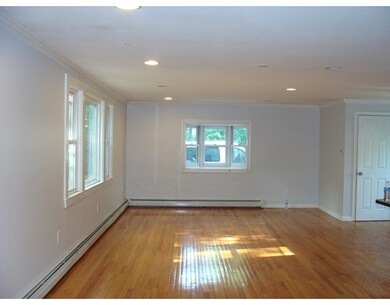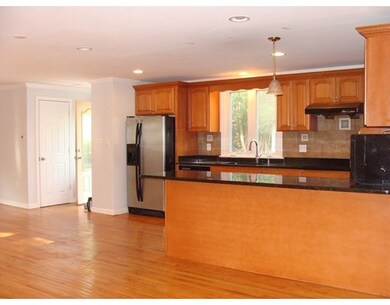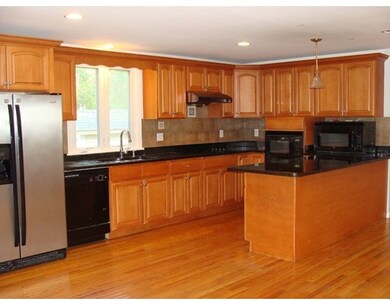
1730 Central St Stoughton, MA 02072
Estimated Value: $688,000 - $946,000
About This Home
As of September 2017Price reduced! Priced below assessed value! Best price on Stoughton market per Sq.ft., year built and condition. Located close to center of town near all amenities and services. This home was completed in 2011 with privacy in mind and plenty of parking spots. This home offers 2733 sq.ft. of living space with a finished walkout basement with marble floor. This makes a great playroom in the basement. 1st floor has 1.5 baths, a great room with an open floor plan containing the kitchen, dining area and living area. There is also a family room and a den with a full bath. The second floor has 3 bedrooms with 2 full baths. Master suite to include full bath with whirlpool Tub. A seating area could be used as office. Hardwood floor throughout. With 1+ acres, if you are looking for a place that is large enough to make a garden or just use it for anything you want this is the property for you. Minutes away from Hansen school, West elementary school. Easy access to commercial ctrs
Last Agent to Sell the Property
Jim Fu
Coldwell Banker Realty - Sharon License #449538885 Listed on: 06/15/2017
Home Details
Home Type
- Single Family
Est. Annual Taxes
- $9,401
Year Built
- 2009
Lot Details
- 1.04
Utilities
- Private Sewer
Ownership History
Purchase Details
Home Financials for this Owner
Home Financials are based on the most recent Mortgage that was taken out on this home.Purchase Details
Home Financials for this Owner
Home Financials are based on the most recent Mortgage that was taken out on this home.Purchase Details
Purchase Details
Purchase Details
Home Financials for this Owner
Home Financials are based on the most recent Mortgage that was taken out on this home.Purchase Details
Home Financials for this Owner
Home Financials are based on the most recent Mortgage that was taken out on this home.Purchase Details
Purchase Details
Home Financials for this Owner
Home Financials are based on the most recent Mortgage that was taken out on this home.Similar Homes in Stoughton, MA
Home Values in the Area
Average Home Value in this Area
Purchase History
| Date | Buyer | Sale Price | Title Company |
|---|---|---|---|
| Dieudonne Jennyfer | $389,500 | -- | |
| Yin Tiegang | -- | -- | |
| Ju Le P | $99,750 | -- | |
| Federal National Mortgage Association | $247,724 | -- | |
| Nguyen Luc | $285,000 | -- | |
| Vo Steven | $195,000 | -- | |
| Calabrese James I | $120,500 | -- | |
| Paull Richard | $78,000 | -- |
Mortgage History
| Date | Status | Borrower | Loan Amount |
|---|---|---|---|
| Open | Dieudonne Jennyfer | $360,786 | |
| Closed | Dieudonne Jennyfer | $382,444 | |
| Previous Owner | Yin Tiegang | $150,000 | |
| Previous Owner | Nguyen Luc | $228,000 | |
| Previous Owner | Nguyen Luc | $28,500 | |
| Previous Owner | Vo Steven | $175,000 | |
| Previous Owner | Paull Richard | $7,155 | |
| Previous Owner | Paull Richard | $3,745 | |
| Previous Owner | Paull Richard | $53,000 |
Property History
| Date | Event | Price | Change | Sq Ft Price |
|---|---|---|---|---|
| 09/25/2017 09/25/17 | Sold | $389,500 | +0.1% | $143 / Sq Ft |
| 08/23/2017 08/23/17 | Pending | -- | -- | -- |
| 08/18/2017 08/18/17 | Price Changed | $389,000 | -6.3% | $142 / Sq Ft |
| 06/15/2017 06/15/17 | For Sale | $415,000 | 0.0% | $152 / Sq Ft |
| 12/30/2015 12/30/15 | Rented | $2,200 | -8.3% | -- |
| 12/21/2015 12/21/15 | Under Contract | -- | -- | -- |
| 12/15/2015 12/15/15 | Off Market | $2,400 | -- | -- |
| 12/11/2015 12/11/15 | For Rent | $2,400 | +14.3% | -- |
| 11/20/2014 11/20/14 | Rented | $2,100 | 0.0% | -- |
| 10/21/2014 10/21/14 | Under Contract | -- | -- | -- |
| 10/10/2014 10/10/14 | For Rent | $2,100 | -- | -- |
Tax History Compared to Growth
Tax History
| Year | Tax Paid | Tax Assessment Tax Assessment Total Assessment is a certain percentage of the fair market value that is determined by local assessors to be the total taxable value of land and additions on the property. | Land | Improvement |
|---|---|---|---|---|
| 2025 | $9,401 | $759,400 | $247,500 | $511,900 |
| 2024 | $9,161 | $719,600 | $226,200 | $493,400 |
| 2023 | $9,055 | $668,300 | $209,200 | $459,100 |
| 2022 | $8,591 | $596,200 | $192,200 | $404,000 |
| 2021 | $8,192 | $542,500 | $164,600 | $377,900 |
| 2020 | $7,859 | $527,800 | $158,200 | $369,600 |
| 2019 | $7,587 | $494,600 | $158,200 | $336,400 |
| 2018 | $6,743 | $455,300 | $149,700 | $305,600 |
| 2017 | $6,300 | $434,800 | $134,800 | $300,000 |
| 2016 | $6,231 | $416,200 | $132,700 | $283,500 |
| 2015 | $6,100 | $403,200 | $119,700 | $283,500 |
| 2014 | $6,035 | $383,400 | $111,200 | $272,200 |
Agents Affiliated with this Home
-
J
Seller's Agent in 2017
Jim Fu
Coldwell Banker Realty - Sharon
-
Brendan Malanga

Buyer's Agent in 2017
Brendan Malanga
William Raveis R.E. & Home Services
(857) 204-3849
1 in this area
31 Total Sales
-
Wenjun Cao

Seller's Agent in 2015
Wenjun Cao
Engel & Volkers Boston
(617) 429-9425
30 Total Sales
Map
Source: MLS Property Information Network (MLS PIN)
MLS Number: 72182649
APN: STOU-000030-000112
- 1604 Central St
- 464 Canton St
- 68 Kim Terrace Unit A
- 350 Cushing St
- 56 Station St
- 15 Greenbrook Dr
- 79 Greenbrook Dr
- 61 Greenwood Ave
- 8 Cottonwood Dr
- 171 Erin Rd
- 199 Erin Rd
- 148 Greenbrook Dr Unit 69-6
- 16 Rosewood Dr Unit 18-04
- 435 School St
- 25 Jessica Dr Unit F
- 20 Patricia Dr Unit 20
- 15 Sparrow Rd
- 74 Ethyl Way
- 183 Copperwood Dr Unit 183
- 15 Wildwood Rd
- 1730 Central St
- 1730 Central St Unit 1
- 1688 Central St
- 1726 Central St
- 1704 Central St
- 1716 Central St
- 1692 Central St
- 61 Marys Way
- 51 Marys Way
- 1684 Central St
- 626 Canton St
- 39 Marys Way
- 1705 Central St
- 5 Island St
- 5 Island St Unit 2
- 5 Island St Unit 1
- 1678 Central St
- 1697 Central St
- 628 Canton St
- 1749 Central St
