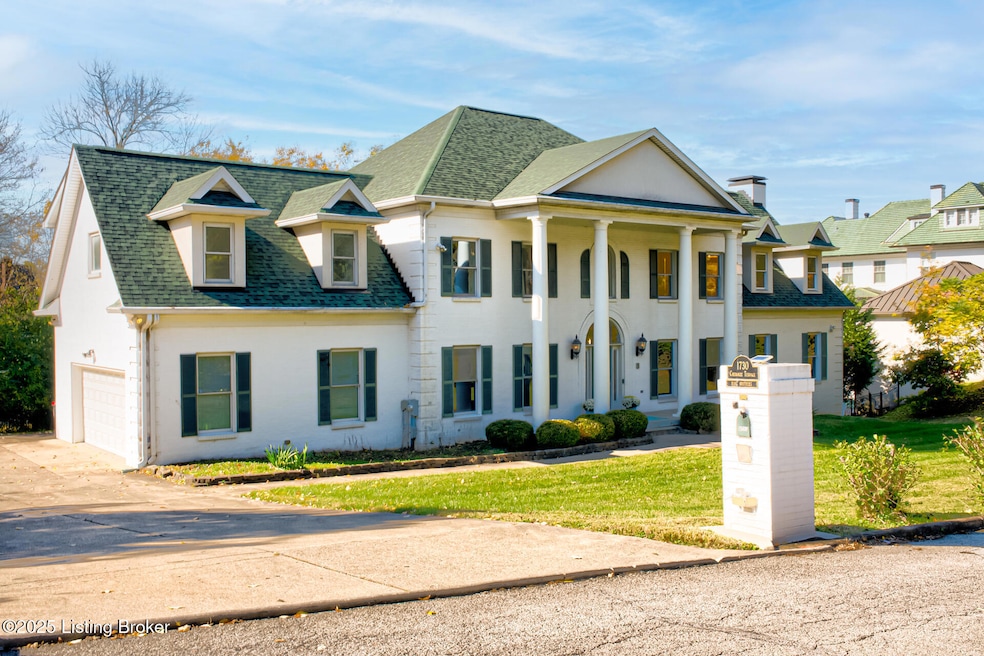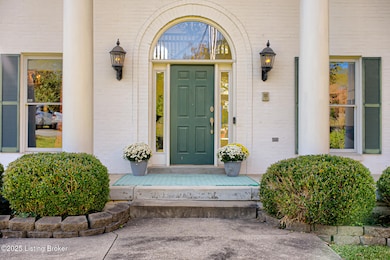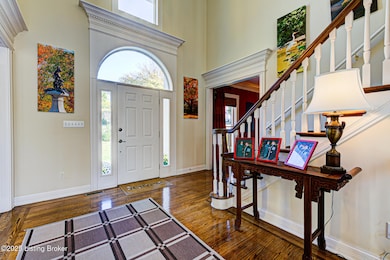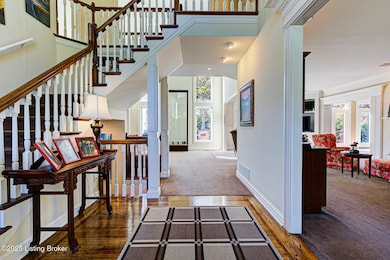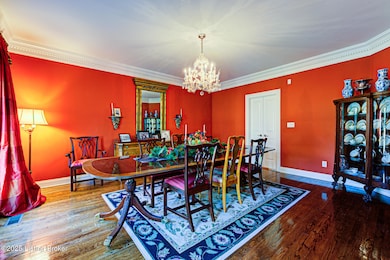1730 Cherokee Terrace Louisville, KY 40205
Cherokee Seneca NeighborhoodEstimated payment $10,987/month
Highlights
- Very Popular Property
- Colonial Architecture
- 1 Fireplace
- Atherton High School Rated A
- Deck
- No HOA
About This Home
Welcome to the serenity of 1730 Cherokee Terrace located on the perimeter of Cherokee Park where owners stay for decades and homes seldom come to market. This Colonial style 5 bed 4.5 bath home was built just 25 years ago. It had a further 3 story addition constructed in 2011. This home sits proudly on a generous half an acre (.5015). The floor plan of this beautiful home is perfect for your family and for entertaining. The woodwork details around the home are visible from floor to ceiling and around door casing. As you come through the door to the open foyer, to the right is a formal dining area that leads through to an eat in kitchen with picture windows and French doors which open to a large deck overlooking a parklike setting. From the kitchen the floor plan flows into a large family room that leads to a formal seating area. The sweeping staircase takes you to the private primary suit with a large walk-in closet, separate tub and shower. From the landing is a door leading to a further two bedrooms with double closets and a full bath with two separate showers and separate water closet. On the lower level there is an office, seating area and full theater room with theater seating. French doors lead to the fabulous in-ground pool. The expansive patio around the pool and privacy fenced rear yard will be greatly enjoyed by the new owners. There is plenty of storage in the basement as well as another bathroom. There is an attached two car garage from the first level and a gorgeous front porch that spans the length of the house. Don't wait to visit this home, you may have to wait a generation for another one to come up on Cherokee Terrace!
Home Details
Home Type
- Single Family
Est. Annual Taxes
- $18,003
Year Built
- Built in 2000
Lot Details
- Property is Fully Fenced
- Privacy Fence
Parking
- 2 Car Attached Garage
- Side or Rear Entrance to Parking
- Driveway
Home Design
- Colonial Architecture
- Brick Exterior Construction
- Poured Concrete
- Shingle Roof
Interior Spaces
- 2-Story Property
- 1 Fireplace
- Basement
Bedrooms and Bathrooms
- 5 Bedrooms
Outdoor Features
- Balcony
- Deck
- Patio
- Porch
Utilities
- Forced Air Heating and Cooling System
- Heating System Uses Natural Gas
- Mini Split Heat Pump
Community Details
- No Home Owners Association
- Bonnycastle Subdivision
Listing and Financial Details
- Legal Lot and Block 0223 / 078A
- Assessor Parcel Number 10078A02230000
Map
Home Values in the Area
Average Home Value in this Area
Tax History
| Year | Tax Paid | Tax Assessment Tax Assessment Total Assessment is a certain percentage of the fair market value that is determined by local assessors to be the total taxable value of land and additions on the property. | Land | Improvement |
|---|---|---|---|---|
| 2024 | $18,003 | $1,402,100 | $236,250 | $1,165,850 |
| 2023 | $14,986 | $1,116,700 | $131,250 | $985,450 |
| 2022 | $15,187 | $1,116,700 | $131,250 | $985,450 |
| 2021 | $16,089 | $1,116,700 | $131,250 | $985,450 |
| 2020 | $12,710 | $925,000 | $150,000 | $775,000 |
| 2019 | $12,409 | $925,000 | $150,000 | $775,000 |
| 2018 | $12,250 | $925,000 | $150,000 | $775,000 |
| 2017 | $12,056 | $925,000 | $150,000 | $775,000 |
| 2013 | $6,212 | $621,200 | $70,000 | $551,200 |
Property History
| Date | Event | Price | List to Sale | Price per Sq Ft |
|---|---|---|---|---|
| 11/07/2025 11/07/25 | For Sale | $1,800,000 | -- | $273 / Sq Ft |
Purchase History
| Date | Type | Sale Price | Title Company |
|---|---|---|---|
| Interfamily Deed Transfer | -- | None Available | |
| Interfamily Deed Transfer | -- | None Available |
Mortgage History
| Date | Status | Loan Amount | Loan Type |
|---|---|---|---|
| Closed | $623,000 | Future Advance Clause Open End Mortgage |
Source: Metro Search, Inc.
MLS Number: 1702850
APN: 078A02230000
- 1576 Cherokee Rd Unit 2
- 2140 Maryland Ave
- 1801 Sulgrave Rd
- 2312 Alta Ave
- 2312 Alta Ave Unit 5
- 1802 Park Boundary Rd
- 2140 Bonnycastle Ave Unit 10E
- 2140 Bonnycastle Ave Unit 7A
- 2104 Lauderdale Rd
- 2323 Woodford Place
- 2119 Woodford Place
- 1800 Bardstown Rd
- 2043 Douglass Blvd Unit 8
- 2178 Park Boundary Rd
- 2021 Boulevard Napoleon Unit 2021 Boulevard Napol
- 1947 Deer Park Ave
- 2778 Maple Rd
- 2073 Sherwood Ave
- 1934 Richmond Dr
- 1929 Richmond Dr
- 2207 Alta Ave
- 2214 Sherwood Ave Unit 12
- 100 St Francis Ct
- 2167 Sherwood Ave Unit 2
- 2189 Baringer Ave
- 2211 Wrocklage Ave
- 2100-2108 Baringer Ave
- 2242 Dundee Rd
- 1810 Sils Ave
- 2309 Wetstein Ave Unit 4
- 2326 Dundee Rd
- 1621 Norris Place Unit . 2
- 1852 Princeton Dr
- 1747 Harvard Dr
- 1518 Norris Place
- 1518 Norris Place
- 2208 Longest Ave
- 1278 Everett Ave Unit 1
- 2344 Grinstead Ct
- 2315-2319 Glenmary Ave
