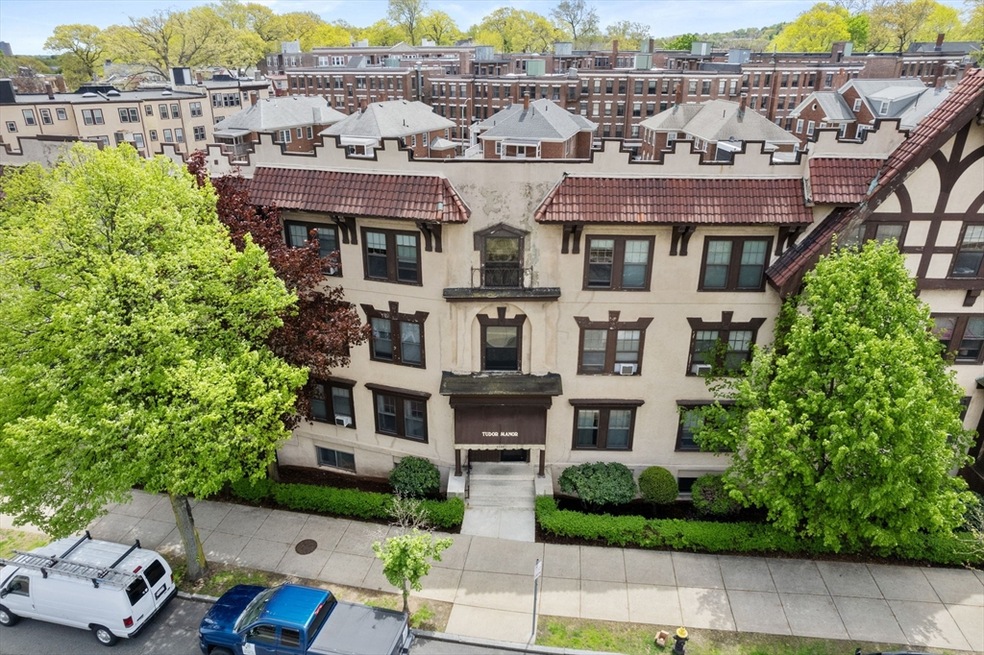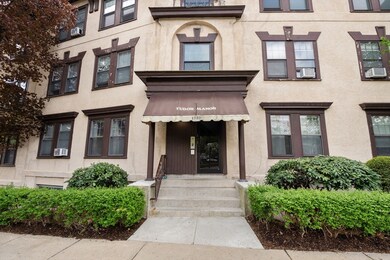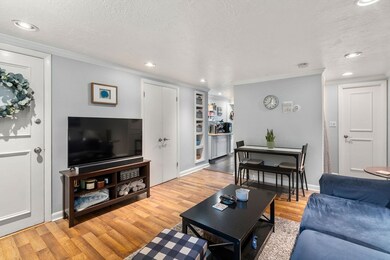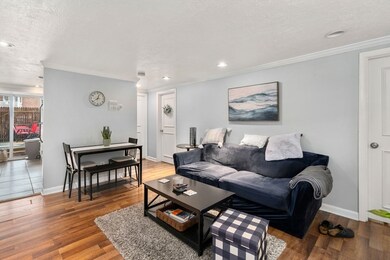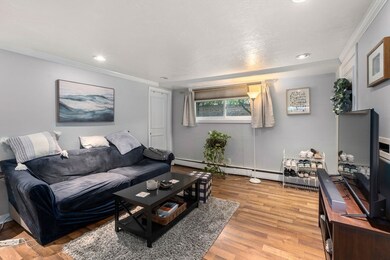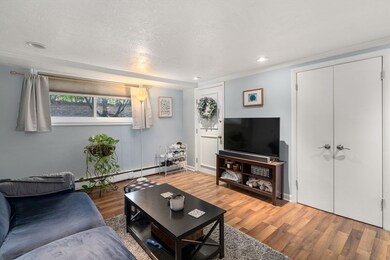
1730 Commonwealth Ave Unit 2 Brighton, MA 02135
Commonwealth NeighborhoodHighlights
- Marina
- 2-minute walk to Chiswick Road Station
- Property is near public transit
- Golf Course Community
- Medical Services
- 3-minute walk to Wilson Park
About This Home
As of August 2024Incredible investment opportunity on Commonwealth Avenue! Experience comfort and convenience in this tastefully renovated 2 bedroom condo nestled in the prestigious Tudor Manor HOA on Commonwealth Avenue. This professionally managed condo features a tastefully designed open concept floor plan with recessed LED lighting, modern finishes, in-unit laundry and a stunning private outdoor fenced patio that is perfect for entertaining or peaceful relaxation. Boasting a strong rental history with zero vacancies and currently leased through August 31st 2025 at $2650 / month. No need to worry about parking with your very own deeded space. Enjoy the ultimate convenience with seamless access to 3 Green Line T stops, the vibrant hub of Cleveland Circle, the Chestnut Hill Reservoir and Boston College. Easy access to the MA pike, St. Elizabeth's hospital and downtown Boston. Do not miss out on this rare offering!
Last Buyer's Agent
Ying Chen
Redfin Corp.

Property Details
Home Type
- Condominium
Est. Annual Taxes
- $3,690
Year Built
- Built in 1920
HOA Fees
- $382 Monthly HOA Fees
Interior Spaces
- 722 Sq Ft Home
- 1-Story Property
- Intercom
Bedrooms and Bathrooms
- 2 Bedrooms
- 1 Full Bathroom
Parking
- 1 Car Parking Space
- Deeded Parking
Location
- Property is near public transit
- Property is near schools
Utilities
- Cooling Available
- 1 Cooling Zone
- Forced Air Heating System
- 1 Heating Zone
- Hot Water Heating System
Additional Features
- Enclosed patio or porch
- Near Conservation Area
Listing and Financial Details
- Assessor Parcel Number W:21 P:02215 S:020,1216195
Community Details
Overview
- Association fees include heat, insurance, ground maintenance, snow removal
- 10 Units
- Low-Rise Condominium
Amenities
- Medical Services
- Shops
- Coin Laundry
Recreation
- Marina
- Golf Course Community
- Tennis Courts
- Community Pool
- Park
- Jogging Path
- Bike Trail
Ownership History
Purchase Details
Home Financials for this Owner
Home Financials are based on the most recent Mortgage that was taken out on this home.Purchase Details
Purchase Details
Home Financials for this Owner
Home Financials are based on the most recent Mortgage that was taken out on this home.Similar Homes in Brighton, MA
Home Values in the Area
Average Home Value in this Area
Purchase History
| Date | Type | Sale Price | Title Company |
|---|---|---|---|
| Condominium Deed | $450,000 | None Available | |
| Condominium Deed | $450,000 | None Available | |
| Deed | $225,000 | -- | |
| Deed | $225,000 | -- | |
| Deed | $91,000 | -- | |
| Deed | $91,000 | -- |
Mortgage History
| Date | Status | Loan Amount | Loan Type |
|---|---|---|---|
| Previous Owner | $145,000 | No Value Available | |
| Previous Owner | $84,000 | No Value Available | |
| Previous Owner | $83,100 | Purchase Money Mortgage |
Property History
| Date | Event | Price | Change | Sq Ft Price |
|---|---|---|---|---|
| 07/01/2025 07/01/25 | For Rent | $3,600 | 0.0% | -- |
| 06/16/2025 06/16/25 | Off Market | $3,600 | -- | -- |
| 03/12/2025 03/12/25 | For Rent | $3,600 | 0.0% | -- |
| 08/16/2024 08/16/24 | Sold | $450,000 | -5.3% | $623 / Sq Ft |
| 07/09/2024 07/09/24 | Pending | -- | -- | -- |
| 06/19/2024 06/19/24 | Price Changed | $475,000 | -5.0% | $658 / Sq Ft |
| 05/15/2024 05/15/24 | For Sale | $499,999 | -- | $693 / Sq Ft |
Tax History Compared to Growth
Tax History
| Year | Tax Paid | Tax Assessment Tax Assessment Total Assessment is a certain percentage of the fair market value that is determined by local assessors to be the total taxable value of land and additions on the property. | Land | Improvement |
|---|---|---|---|---|
| 2025 | $4,266 | $368,400 | $0 | $368,400 |
| 2024 | $3,690 | $338,500 | $0 | $338,500 |
| 2023 | $3,635 | $338,500 | $0 | $338,500 |
| 2022 | $3,474 | $319,300 | $0 | $319,300 |
| 2021 | $3,407 | $319,300 | $0 | $319,300 |
| 2020 | $2,976 | $281,800 | $0 | $281,800 |
| 2019 | $2,912 | $276,300 | $0 | $276,300 |
| 2018 | $2,707 | $258,300 | $0 | $258,300 |
| 2017 | $2,533 | $239,200 | $0 | $239,200 |
| 2016 | $2,415 | $219,500 | $0 | $219,500 |
| 2015 | $2,688 | $222,000 | $0 | $222,000 |
| 2014 | $2,539 | $201,800 | $0 | $201,800 |
Agents Affiliated with this Home
-
David Dobrowolski
D
Seller's Agent in 2024
David Dobrowolski
Block Realty
(857) 212-6161
6 in this area
45 Total Sales
-
Y
Buyer's Agent in 2024
Ying Chen
Redfin Corp.
Map
Source: MLS Property Information Network (MLS PIN)
MLS Number: 73238641
APN: BRIG-000000-000021-002215-000020
- 110 Lanark Rd Unit A
- 130 Sutherland Rd Unit 12
- 120 Sutherland Rd Unit 7
- 7-9 Leamington Rd Unit 2
- 7-9 Leamington Rd Unit 4
- 129 Sutherland Rd Unit A
- 1776 Commonwealth Ave Unit B1
- 59 Nottinghill Rd
- 1691 Commonwealth Ave Unit 16
- 1691 Commonwealth Ave Unit 32
- 1789 Commonwealth Ave
- 140 Kilsyth Rd Unit 8
- 1669 Commonwealth Ave Unit 18
- 1669 Commonwealth Ave Unit 3
- 51 Wallingford Rd Unit 53
- 38 Ransom Rd Unit 12
- 38 Ransom Rd Unit 3
- 65 Strathmore Rd Unit 42
- 84 Strathmore Rd Unit 7
- 70 Strathmore Rd Unit 7A
