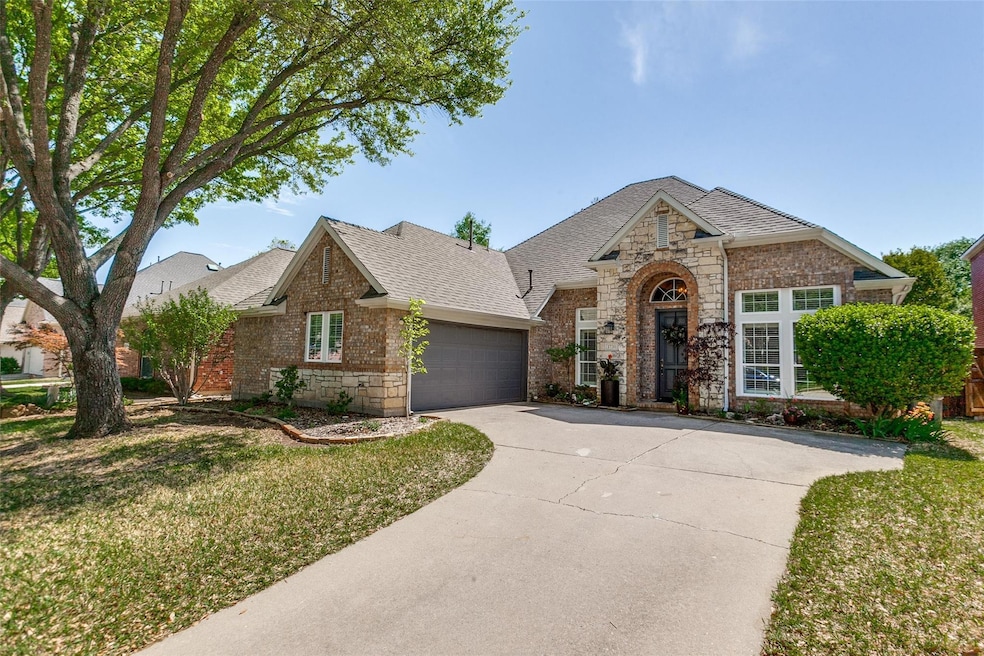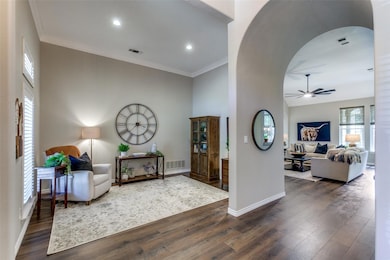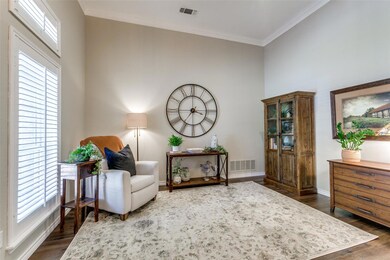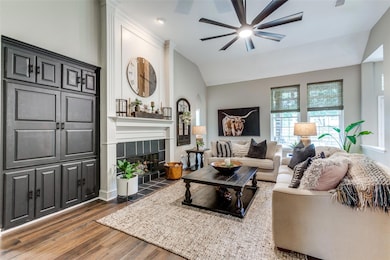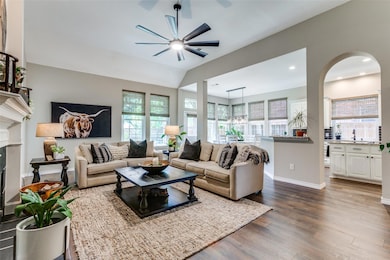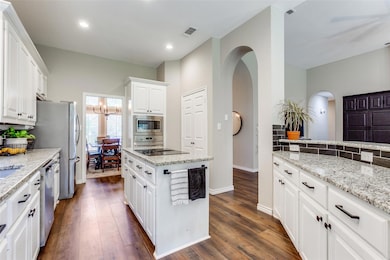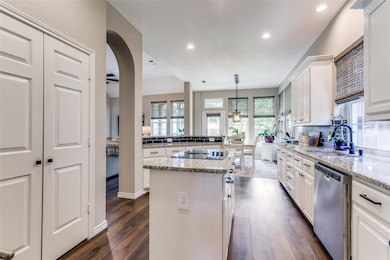
1730 Cross Point Rd McKinney, TX 75070
Stonebridge Ranch NeighborhoodHighlights
- Fishing
- Open Floorplan
- Community Lake
- Earl & Lottie Wolford Elementary School Rated A
- Green Roof
- Cathedral Ceiling
About This Home
As of June 2025Beautifully updated single-story home in desirable Stonebridge Ranch with 4 bedrooms, 3 full bathrooms, and over $110K in recent upgrades. Light and bright open floorplan includes formal dining with plantation shutters, a flexible living area that can serve as an office or second living space, and a spacious family room, a gas fireplace, and abundant natural light. The kitchen features granite countertops, stainless steel appliances, and an open layout perfect for entertaining. The primary suite offers a fully remodeled bath with marble counters, slate floors, walk-in marble shower, and freestanding tub. Secondary bathrooms have also been updated. Additional upgrades include new HVAC, two new water heaters, thermal energy-efficient windows, upgraded carpet, new laminate flooring, fresh interior and exterior paint, new garage door, new dishwasher, designer lighting, new fence, and updated landscaping. Enjoy the pergola-covered patio and landscaped backyard that backs to trees and offers no direct rear neighbors—providing extra privacy and a peaceful outdoor setting. Conveniently located near dining, shopping, and Stonebridge Ranch amenities including the Beach Club, tennis, pickleball, sand volleyball, walking trails, and golf courses. Zoned to highly desired McKinney schools—don’t miss your chance to own this move-in-ready gem!
Last Agent to Sell the Property
Keller Williams NO. Collin Cty Brokerage Phone: 972-562-8883 License #0635735 Listed on: 04/21/2025

Home Details
Home Type
- Single Family
Est. Annual Taxes
- $9,087
Year Built
- Built in 1995
Lot Details
- 6,970 Sq Ft Lot
- High Fence
- Wood Fence
- Perimeter Fence
- Water-Smart Landscaping
- Interior Lot
- Level Lot
- Sprinkler System
- Few Trees
- Private Yard
- Back Yard
HOA Fees
- $84 Monthly HOA Fees
Parking
- 2 Car Attached Garage
- Inside Entrance
- Lighted Parking
- Side Facing Garage
- Garage Door Opener
- Driveway
- Additional Parking
Home Design
- Traditional Architecture
- Brick Exterior Construction
- Slab Foundation
- Composition Roof
Interior Spaces
- 2,403 Sq Ft Home
- 1-Story Property
- Open Floorplan
- Wired For Data
- Built-In Features
- Woodwork
- Cathedral Ceiling
- Ceiling Fan
- Fireplace With Glass Doors
- Stone Fireplace
- Gas Fireplace
- ENERGY STAR Qualified Windows
- Window Treatments
- Family Room with Fireplace
- Attic Fan
- Washer
Kitchen
- Eat-In Kitchen
- Electric Oven
- Electric Cooktop
- Microwave
- Ice Maker
- Dishwasher
- Kitchen Island
- Granite Countertops
- Disposal
Flooring
- Carpet
- Laminate
- Ceramic Tile
Bedrooms and Bathrooms
- 4 Bedrooms
- Walk-In Closet
- 3 Full Bathrooms
- Double Vanity
Home Security
- Home Security System
- Carbon Monoxide Detectors
- Fire and Smoke Detector
Eco-Friendly Details
- Green Roof
- Energy-Efficient Appliances
- Energy-Efficient Exposure or Shade
- Energy-Efficient HVAC
- Energy-Efficient Lighting
- Energy-Efficient Insulation
- Energy-Efficient Doors
- ENERGY STAR/ACCA RSI Qualified Installation
- ENERGY STAR Qualified Equipment for Heating
- Ventilation
Outdoor Features
- Patio
- Exterior Lighting
Schools
- Wolford Elementary School
- Mckinney Boyd High School
Utilities
- Central Heating and Cooling System
- Heating System Uses Natural Gas
- Underground Utilities
- High-Efficiency Water Heater
- Water Purifier
- High Speed Internet
- Cable TV Available
Listing and Financial Details
- Legal Lot and Block 23 / H
- Assessor Parcel Number R247300H02301
Community Details
Overview
- Association fees include all facilities, management, ground maintenance, maintenance structure, security
- Grand Manors Association
- Spring Hill Ph I Subdivision
- Community Lake
Recreation
- Tennis Courts
- Community Playground
- Community Pool
- Fishing
Ownership History
Purchase Details
Purchase Details
Home Financials for this Owner
Home Financials are based on the most recent Mortgage that was taken out on this home.Purchase Details
Home Financials for this Owner
Home Financials are based on the most recent Mortgage that was taken out on this home.Purchase Details
Home Financials for this Owner
Home Financials are based on the most recent Mortgage that was taken out on this home.Purchase Details
Home Financials for this Owner
Home Financials are based on the most recent Mortgage that was taken out on this home.Purchase Details
Home Financials for this Owner
Home Financials are based on the most recent Mortgage that was taken out on this home.Purchase Details
Purchase Details
Home Financials for this Owner
Home Financials are based on the most recent Mortgage that was taken out on this home.Similar Homes in the area
Home Values in the Area
Average Home Value in this Area
Purchase History
| Date | Type | Sale Price | Title Company |
|---|---|---|---|
| Warranty Deed | -- | -- | |
| Deed | -- | New Title Company Name | |
| Vendors Lien | -- | Truly Title | |
| Vendors Lien | -- | Fidelity National Title | |
| Interfamily Deed Transfer | -- | -- | |
| Interfamily Deed Transfer | -- | -- | |
| Interfamily Deed Transfer | -- | -- | |
| Warranty Deed | -- | -- |
Mortgage History
| Date | Status | Loan Amount | Loan Type |
|---|---|---|---|
| Previous Owner | $408,405 | New Conventional | |
| Previous Owner | $408,405 | New Conventional | |
| Previous Owner | $206,250 | New Conventional | |
| Previous Owner | $93,000 | Credit Line Revolving | |
| Previous Owner | $140,450 | No Value Available |
Property History
| Date | Event | Price | Change | Sq Ft Price |
|---|---|---|---|---|
| 06/13/2025 06/13/25 | Sold | -- | -- | -- |
| 04/24/2025 04/24/25 | For Sale | $575,000 | +33.8% | $239 / Sq Ft |
| 10/08/2021 10/08/21 | Sold | -- | -- | -- |
| 09/14/2021 09/14/21 | Pending | -- | -- | -- |
| 09/02/2021 09/02/21 | Price Changed | $429,900 | -3.5% | $179 / Sq Ft |
| 08/19/2021 08/19/21 | For Sale | $445,500 | -- | $185 / Sq Ft |
Tax History Compared to Growth
Tax History
| Year | Tax Paid | Tax Assessment Tax Assessment Total Assessment is a certain percentage of the fair market value that is determined by local assessors to be the total taxable value of land and additions on the property. | Land | Improvement |
|---|---|---|---|---|
| 2023 | $9,087 | $497,000 | $160,000 | $337,000 |
| 2022 | $8,680 | $433,144 | $125,000 | $308,144 |
| 2021 | $6,663 | $313,772 | $100,000 | $213,772 |
| 2020 | $6,819 | $301,717 | $85,000 | $216,717 |
| 2019 | $7,339 | $308,744 | $85,000 | $223,744 |
| 2018 | $7,146 | $293,813 | $85,000 | $208,813 |
| 2017 | $6,723 | $281,423 | $70,000 | $211,423 |
| 2016 | $6,239 | $251,288 | $65,000 | $186,288 |
| 2015 | $4,104 | $237,644 | $65,000 | $172,644 |
Agents Affiliated with this Home
-
Jessica Hughey
J
Seller's Agent in 2025
Jessica Hughey
Keller Williams NO. Collin Cty
(972) 965-9882
9 in this area
53 Total Sales
-
Ron Aaron

Buyer's Agent in 2025
Ron Aaron
JPAR - Plano
(818) 730-1739
2 in this area
26 Total Sales
-
Diana Gomez

Seller's Agent in 2021
Diana Gomez
EXP REALTY
(925) 899-6402
1 in this area
66 Total Sales
-
Krista Owens

Buyer's Agent in 2021
Krista Owens
BK Real Estate
(214) 460-6000
1 in this area
36 Total Sales
Map
Source: North Texas Real Estate Information Systems (NTREIS)
MLS Number: 20905043
APN: R-2473-00H-0230-1
- 2000 Aberdeen Ave
- 1721 Cross Point Rd
- 1716 Cross Point Rd
- 1609 Willow Ln
- 2220 Tralee Cir
- 2104 Aberdeen Ave
- 1703 Cross Point Rd
- 1601 Willow Ln
- 6105 Berkshire Rd
- 2608 Dunbar Dr
- 2809 Rush Creek Rd
- 1520 Timber Edge Dr
- 6105 Greywalls Dr
- 6017 Hickory Stick Ln
- 1533 Timber Edge Dr
- 5905 Summer Point Dr
- 1809 Cotton Mill Dr
- 2302 Breaker Ct
- 6601 Charles Trail
- 2625 Hudson Crossing
