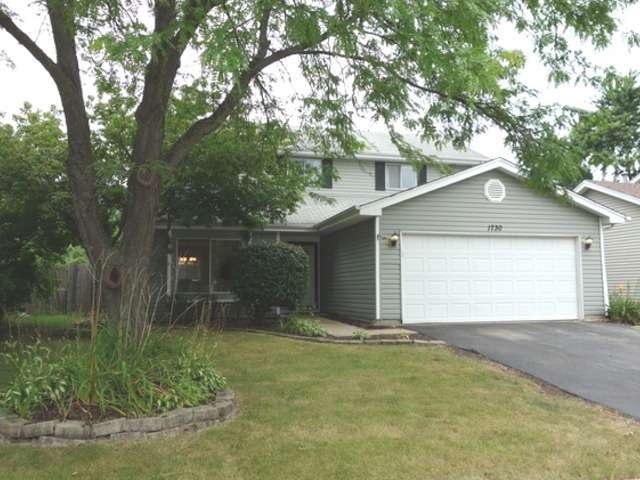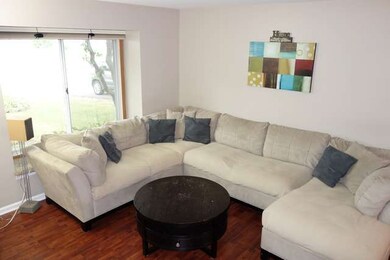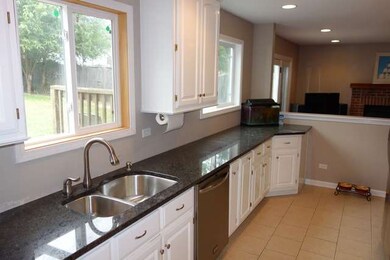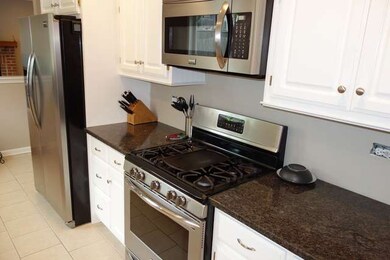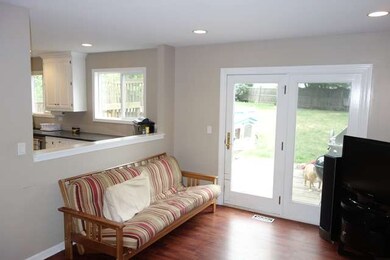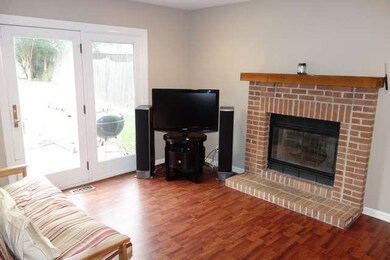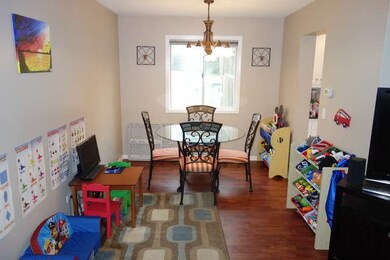
1730 Cumberland Rd Aurora, IL 60504
South East Village NeighborhoodHighlights
- Spa
- Colonial Architecture
- Sitting Room
- Gombert Elementary School Rated A
- Deck
- Walk-In Pantry
About This Home
As of September 2018Superbly Remodeled 2 Story with Family Room, Fireplace, Deck, Pool, Hot Tub & a LARGE Fenced Yard! LONG List of NEW Features: Laminate Flooring'10, Carpeting'10, NEW Powder Rm'10, Stainless Steel Frigidaire Gallery Kitchen Appliances'10, Granite CounterTops'10, 36" Tall Upgraded Kitchen Cabinetry'10, 2 NEW Kitchen Windows'11, Can Lighting Kitchen'10 & Family Room'10. PLUS: Roof'07, Siding'07, Furnace'07, EDO'13. If you are LOOKING for a GREAT home in SUPER condition - MUST SEE!
Last Agent to Sell the Property
RE/MAX of Naperville License #471009498 Listed on: 08/17/2015

Home Details
Home Type
- Single Family
Est. Annual Taxes
- $6,243
Year Built
- 1987
Lot Details
- East or West Exposure
- Fenced Yard
Parking
- Attached Garage
- Garage Door Opener
- Driveway
- Garage Is Owned
Home Design
- Colonial Architecture
- Slab Foundation
- Asphalt Shingled Roof
- Aluminum Siding
Interior Spaces
- Wood Burning Fireplace
- Attached Fireplace Door
- Sitting Room
- Laminate Flooring
Kitchen
- Breakfast Bar
- Walk-In Pantry
- Oven or Range
- Dishwasher
Laundry
- Laundry on main level
- Dryer
- Washer
Pool
- Spa
- Above Ground Pool
Outdoor Features
- Deck
Utilities
- Forced Air Heating and Cooling System
- Heating System Uses Gas
Listing and Financial Details
- Homeowner Tax Exemptions
- $4,000 Seller Concession
Ownership History
Purchase Details
Home Financials for this Owner
Home Financials are based on the most recent Mortgage that was taken out on this home.Purchase Details
Home Financials for this Owner
Home Financials are based on the most recent Mortgage that was taken out on this home.Purchase Details
Home Financials for this Owner
Home Financials are based on the most recent Mortgage that was taken out on this home.Purchase Details
Purchase Details
Home Financials for this Owner
Home Financials are based on the most recent Mortgage that was taken out on this home.Purchase Details
Home Financials for this Owner
Home Financials are based on the most recent Mortgage that was taken out on this home.Purchase Details
Home Financials for this Owner
Home Financials are based on the most recent Mortgage that was taken out on this home.Purchase Details
Purchase Details
Home Financials for this Owner
Home Financials are based on the most recent Mortgage that was taken out on this home.Similar Homes in Aurora, IL
Home Values in the Area
Average Home Value in this Area
Purchase History
| Date | Type | Sale Price | Title Company |
|---|---|---|---|
| Warranty Deed | $215,000 | Greater Illinois Title | |
| Warranty Deed | $179,000 | Attorneys Title Guaranty Fun | |
| Corporate Deed | $157,000 | Atg | |
| Sheriffs Deed | -- | Atg | |
| Warranty Deed | $215,000 | None Available | |
| Warranty Deed | $178,000 | Multiple | |
| Interfamily Deed Transfer | -- | -- | |
| Warranty Deed | $128,000 | -- | |
| Joint Tenancy Deed | $123,000 | Law Title |
Mortgage History
| Date | Status | Loan Amount | Loan Type |
|---|---|---|---|
| Open | $207,422 | FHA | |
| Closed | $211,007 | FHA | |
| Previous Owner | $175,757 | FHA | |
| Previous Owner | $154,156 | FHA | |
| Previous Owner | $214,900 | Purchase Money Mortgage | |
| Previous Owner | $50,000 | Credit Line Revolving | |
| Previous Owner | $142,400 | Purchase Money Mortgage | |
| Previous Owner | $148,000 | No Value Available | |
| Previous Owner | $116,800 | No Value Available | |
| Closed | $30,260 | No Value Available |
Property History
| Date | Event | Price | Change | Sq Ft Price |
|---|---|---|---|---|
| 09/21/2018 09/21/18 | Sold | $214,900 | 0.0% | $132 / Sq Ft |
| 08/08/2018 08/08/18 | Pending | -- | -- | -- |
| 04/03/2018 04/03/18 | For Sale | $214,900 | +20.1% | $132 / Sq Ft |
| 03/18/2016 03/18/16 | Sold | $179,000 | -0.5% | $110 / Sq Ft |
| 01/25/2016 01/25/16 | Pending | -- | -- | -- |
| 01/12/2016 01/12/16 | Price Changed | $179,900 | -2.8% | $111 / Sq Ft |
| 11/18/2015 11/18/15 | Price Changed | $185,000 | -2.1% | $114 / Sq Ft |
| 11/05/2015 11/05/15 | For Sale | $189,000 | 0.0% | $116 / Sq Ft |
| 10/18/2015 10/18/15 | Pending | -- | -- | -- |
| 09/17/2015 09/17/15 | For Sale | $189,000 | +5.6% | $116 / Sq Ft |
| 09/17/2015 09/17/15 | Off Market | $179,000 | -- | -- |
| 09/10/2015 09/10/15 | Price Changed | $189,000 | -3.1% | $116 / Sq Ft |
| 08/17/2015 08/17/15 | For Sale | $195,000 | -- | $120 / Sq Ft |
Tax History Compared to Growth
Tax History
| Year | Tax Paid | Tax Assessment Tax Assessment Total Assessment is a certain percentage of the fair market value that is determined by local assessors to be the total taxable value of land and additions on the property. | Land | Improvement |
|---|---|---|---|---|
| 2023 | $6,243 | $84,820 | $23,740 | $61,080 |
| 2022 | $5,829 | $75,510 | $20,970 | $54,540 |
| 2021 | $5,668 | $72,810 | $20,220 | $52,590 |
| 2020 | $5,737 | $72,810 | $20,220 | $52,590 |
| 2019 | $5,525 | $69,250 | $19,230 | $50,020 |
| 2018 | $4,998 | $62,590 | $17,050 | $45,540 |
| 2017 | $4,908 | $60,470 | $16,470 | $44,000 |
| 2016 | $4,812 | $58,040 | $15,810 | $42,230 |
| 2015 | $4,750 | $55,110 | $15,010 | $40,100 |
| 2014 | $4,768 | $53,850 | $14,560 | $39,290 |
| 2013 | $4,720 | $54,220 | $14,660 | $39,560 |
Agents Affiliated with this Home
-

Seller's Agent in 2018
Jose Grimaldo
Baird Warner
(224) 305-1182
40 Total Sales
-
M
Buyer's Agent in 2018
Mario Castaneda
Properties Indeed Corp
(630) 748-4660
31 Total Sales
-

Seller's Agent in 2016
Jennifer Soszko
RE/MAX
(630) 674-2051
181 Total Sales
-

Seller Co-Listing Agent in 2016
Eric Niederbrach
RE/MAX
(630) 779-7739
103 Total Sales
Map
Source: Midwest Real Estate Data (MRED)
MLS Number: MRD09013612
APN: 07-31-309-085
- 1791 Ellington Dr
- 2161 Hammel Ave
- 2258 Halsted Ln Unit 2B
- 2610 Spinnaker Dr
- 2803 Dorothy Dr
- 1918 Congrove Dr
- 1874 Wisteria Dr Unit 333
- 2416 Oakfield Dr
- 2929 Diane Dr
- 2164 Clementi Ln
- 1934 Stoneheather Ave Unit 173
- 2396 Oakfield Ct
- 2860 Bridgeport Ln Unit 19D
- 2402 Oakfield Ct
- 2430 Lakeside Dr Unit 12
- 1420 Bar Harbour Rd
- 1870 Canyon Creek Dr
- 1880 Canyon Creek Dr
- 1910 Canyon Creek Dr
- 1900 Canyon Creek Dr
