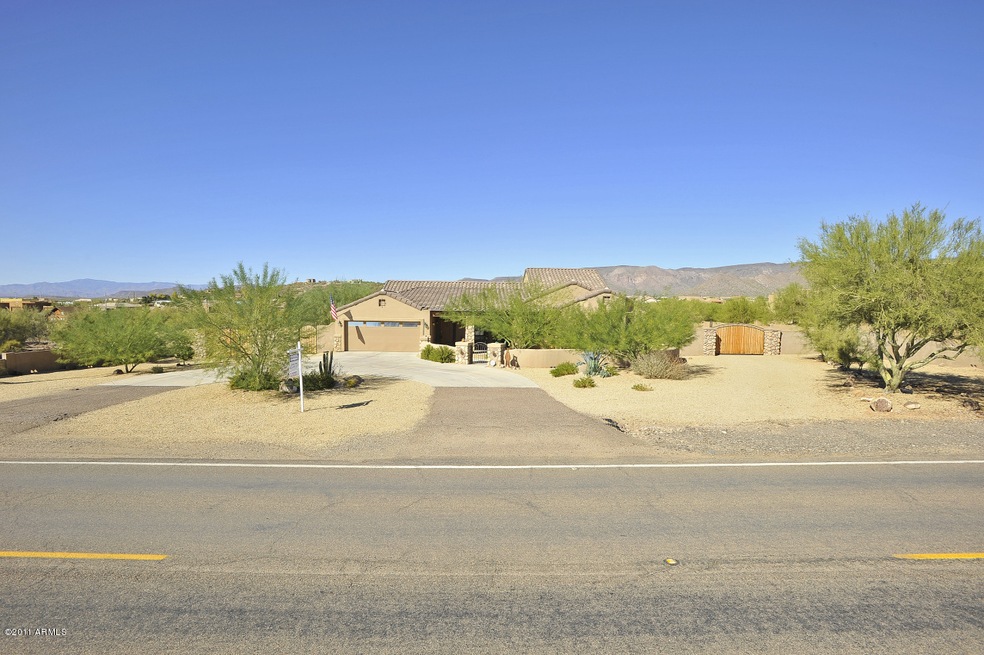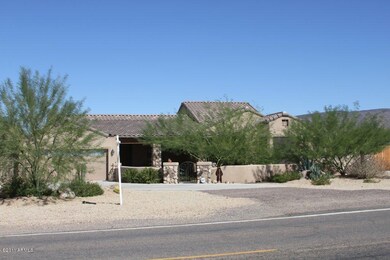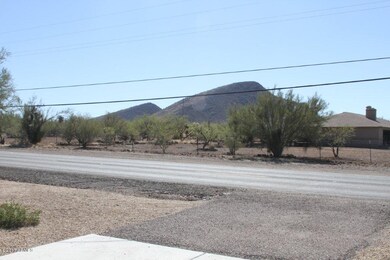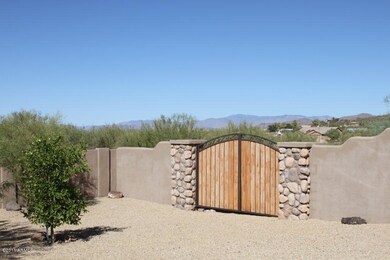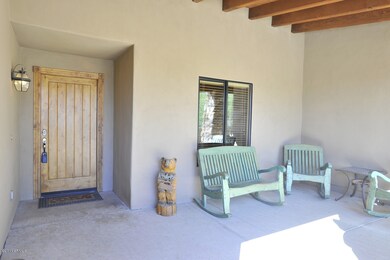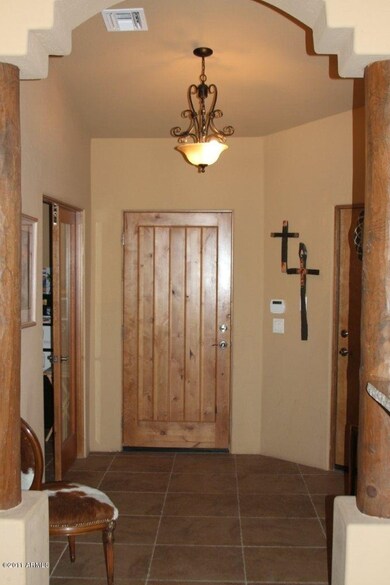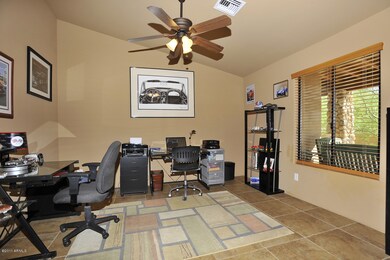
1730 E Circle Mountain Rd New River, AZ 85087
Highlights
- Heated Spa
- RV Garage
- Vaulted Ceiling
- New River Elementary School Rated A-
- Mountain View
- Great Room
About This Home
As of March 2015BUYERS CANCELLED****BACK ON THE MARKET***Car & RV Enthusiasts****Far from the ordinary. Quality custom country home surrounded by beautiful mountain vistas with a 43ft.X33ft. garage, ceiling 14ft.plus a 9,000 lb.2 post car lift. over 20 big trees on property, full fenced, grassy backyard with storage shed. Interior features of home include travertine floors, granite slab counters, stainless appliances, french doors, alder knotty cabinets, travertine & marble fireplace, pot shelves, custom vanity in guest bath, travertine counters in master bath, custom shower, 3 bedrooms plus den, upgraded light fixtures, sun screens, ceiling fans, Jacuzzi Spa fits 4 (nearly new) and so much more! Amazing value, come see..
Last Agent to Sell the Property
Daisy Dream Homes Real Estate, LLC License #SA047040000 Listed on: 10/16/2011
Home Details
Home Type
- Single Family
Est. Annual Taxes
- $3,477
Year Built
- Built in 2005
Lot Details
- Desert faces the front and back of the property
- Block Wall Fence
- Desert Landscape
- Private Yard
Home Design
- Wood Frame Construction
- Tile Roof
- Stucco
Interior Spaces
- 2,605 Sq Ft Home
- Vaulted Ceiling
- Great Room
- Living Room with Fireplace
- Combination Dining and Living Room
- Mountain Views
Kitchen
- Breakfast Bar
- Dishwasher
- Kitchen Island
- Granite Countertops
- Disposal
Flooring
- Carpet
- Tile
Bedrooms and Bathrooms
- 3 Bedrooms
- Split Bedroom Floorplan
- Separate Bedroom Exit
- Walk-In Closet
- Primary Bathroom is a Full Bathroom
- Dual Vanity Sinks in Primary Bathroom
- Separate Shower in Primary Bathroom
Laundry
- Laundry in unit
- Washer and Dryer Hookup
Parking
- 11 Car Garage
- Garage ceiling height seven feet or more
- Garage Door Opener
- Circular Driveway
- RV Garage
Eco-Friendly Details
- North or South Exposure
Outdoor Features
- Heated Spa
- Covered patio or porch
Schools
- New River Elementary School
- Canyon Springs Middle School
- Canyon Springs High School
Utilities
- Refrigerated Cooling System
- Heating Available
- Satellite Dish
Community Details
- $2,373 per year Dock Fee
- Association fees include no fees
- Luxury Custom
Ownership History
Purchase Details
Purchase Details
Home Financials for this Owner
Home Financials are based on the most recent Mortgage that was taken out on this home.Purchase Details
Home Financials for this Owner
Home Financials are based on the most recent Mortgage that was taken out on this home.Purchase Details
Purchase Details
Home Financials for this Owner
Home Financials are based on the most recent Mortgage that was taken out on this home.Purchase Details
Similar Home in the area
Home Values in the Area
Average Home Value in this Area
Purchase History
| Date | Type | Sale Price | Title Company |
|---|---|---|---|
| Interfamily Deed Transfer | -- | None Available | |
| Warranty Deed | $495,000 | American Title Svc Agency Ll | |
| Cash Sale Deed | $360,000 | American Title Service Agenc | |
| Cash Sale Deed | $260,000 | First American Title Ins Co | |
| Warranty Deed | $139,000 | Capital Title Agency Inc | |
| Warranty Deed | $165,000 | Capital Title Agency Inc |
Mortgage History
| Date | Status | Loan Amount | Loan Type |
|---|---|---|---|
| Open | $455,241 | VA | |
| Closed | $491,191 | VA | |
| Previous Owner | $277,500 | New Conventional | |
| Previous Owner | $175,000 | Unknown | |
| Previous Owner | $200,000 | Fannie Mae Freddie Mac | |
| Previous Owner | $224,000 | New Conventional | |
| Previous Owner | $61,148 | Unknown |
Property History
| Date | Event | Price | Change | Sq Ft Price |
|---|---|---|---|---|
| 03/06/2015 03/06/15 | Sold | $495,000 | -0.8% | $190 / Sq Ft |
| 01/28/2015 01/28/15 | Pending | -- | -- | -- |
| 01/27/2015 01/27/15 | For Sale | $499,000 | +0.8% | $192 / Sq Ft |
| 01/19/2015 01/19/15 | Off Market | $495,000 | -- | -- |
| 10/15/2014 10/15/14 | For Sale | $499,000 | +38.6% | $192 / Sq Ft |
| 06/08/2012 06/08/12 | Sold | $360,000 | -2.4% | $138 / Sq Ft |
| 05/17/2012 05/17/12 | Pending | -- | -- | -- |
| 05/10/2012 05/10/12 | For Sale | $369,000 | 0.0% | $142 / Sq Ft |
| 05/10/2012 05/10/12 | Price Changed | $369,000 | +2.5% | $142 / Sq Ft |
| 05/05/2012 05/05/12 | Off Market | $360,000 | -- | -- |
| 04/03/2012 04/03/12 | For Sale | $379,000 | 0.0% | $145 / Sq Ft |
| 03/18/2012 03/18/12 | Pending | -- | -- | -- |
| 03/02/2012 03/02/12 | For Sale | $379,000 | +5.3% | $145 / Sq Ft |
| 02/13/2012 02/13/12 | Off Market | $360,000 | -- | -- |
| 10/16/2011 10/16/11 | For Sale | $379,000 | -- | $145 / Sq Ft |
Tax History Compared to Growth
Tax History
| Year | Tax Paid | Tax Assessment Tax Assessment Total Assessment is a certain percentage of the fair market value that is determined by local assessors to be the total taxable value of land and additions on the property. | Land | Improvement |
|---|---|---|---|---|
| 2025 | $3,477 | $39,509 | -- | -- |
| 2024 | $3,832 | $37,628 | -- | -- |
| 2023 | $3,832 | $52,870 | $10,570 | $42,300 |
| 2022 | $3,684 | $40,970 | $8,190 | $32,780 |
| 2021 | $3,802 | $39,430 | $7,880 | $31,550 |
| 2020 | $3,719 | $37,220 | $7,440 | $29,780 |
| 2019 | $3,598 | $35,030 | $7,000 | $28,030 |
| 2018 | $3,468 | $34,210 | $6,840 | $27,370 |
| 2017 | $3,404 | $31,760 | $6,350 | $25,410 |
| 2016 | $3,067 | $31,480 | $6,290 | $25,190 |
| 2015 | $2,858 | $27,050 | $5,410 | $21,640 |
Agents Affiliated with this Home
-
H
Seller's Agent in 2015
H Woods
Dominion Group Properties
-

Seller Co-Listing Agent in 2015
Bonnie Burns
AZ Prime Property Management
(602) 931-1959
4 in this area
7 Total Sales
-

Buyer's Agent in 2015
Dick Tetsell
Fathom Realty Elite
(480) 227-6578
3 in this area
83 Total Sales
-

Seller's Agent in 2012
Doreen Drew
Daisy Dream Homes Real Estate, LLC
(623) 879-3277
5 in this area
43 Total Sales
-
A
Buyer's Agent in 2012
Andrew Leach
HomeSmart
1 in this area
20 Total Sales
Map
Source: Arizona Regional Multiple Listing Service (ARMLS)
MLS Number: 4662393
APN: 202-20-003F
- 45120 N 18th St
- 44434 N 20th St
- 44015 N 20th St
- 44413 N 20th St
- 428xx N 21st St
- 2200 E Circle Mountain Rd
- 1670 E Gaffney Rd
- XX E Circle Mountain Rd Unit 6Q
- 2015 E Gaffney Rd
- 44446 N 14th St
- 45020 N 18th St
- 44421 N 12th St
- 43638 N 22nd St
- 44821 N 12th St
- 45020 N 22nd St
- 44811 N 12th St
- 43011 N 18th St
- 45208 N 14th St
- 43228 N 14th St
- 42821 N 16th St Unit B
