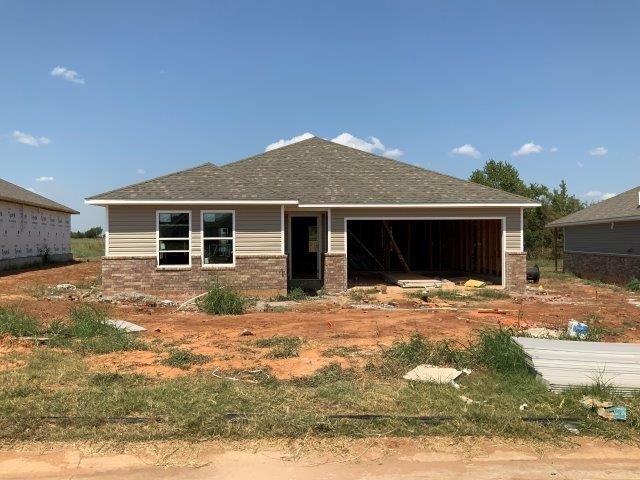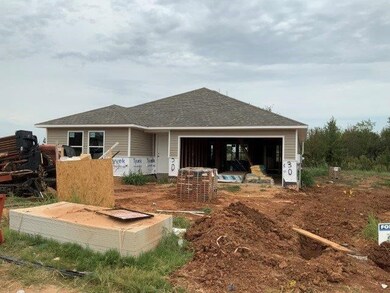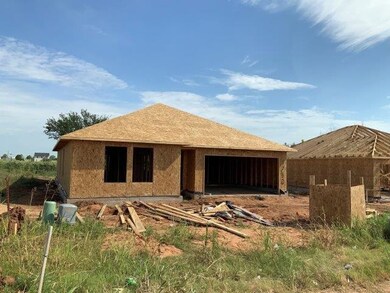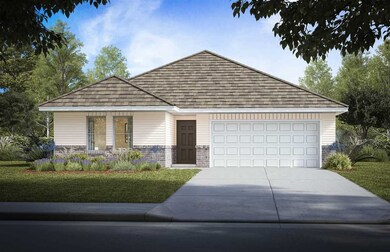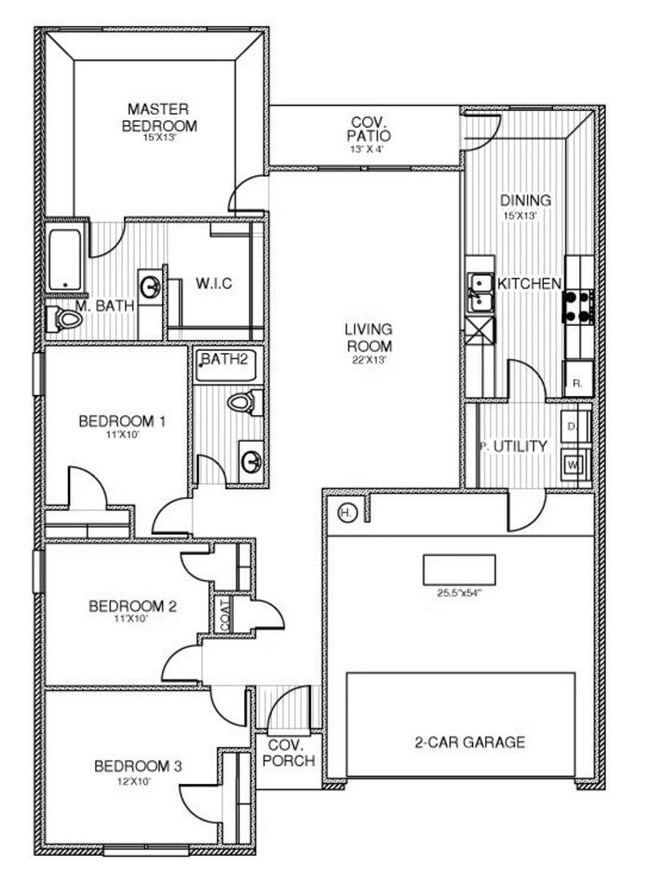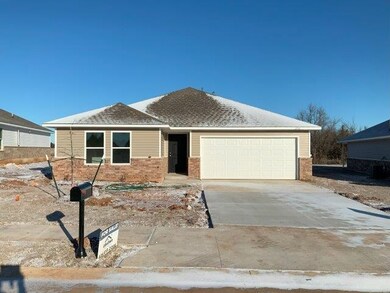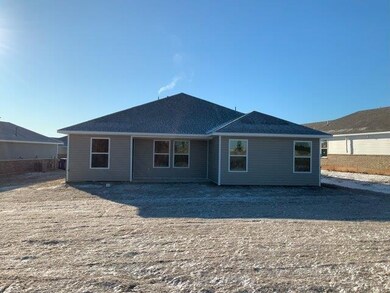
1730 E Krayler Ave Stillwater, OK 74075
Highlights
- 2 Car Attached Garage
- Brick Veneer
- 1-Story Property
- Skyline Elementary School Rated A-
- Patio
- Forced Air Heating and Cooling System
About This Home
Welcome to the "Duxbury" Floor Plan; 1730 E. Krayler. Under construction but ready for you to plan ahead and secure your dream home today! Feeling cramped? Need an extra bedroom? Want to be close to Oklahoma State University? You must see Skyline East and our sought-after Duxbury floorplan. Imagine pulling up to a home where pride of ownership shines from the curb to every corner inside. The Duxbury design offers a true 4-bedroom layout with 2 full bathrooms, ensuring space and comfort for everyone. Each bedroom is generously sized with plenty of storage, and the expansive living room provides endless possibilities for entertaining or cheering on OSU sports—your choice! The kitchen is a haven for culinary creativity, ready for the household chef to craft masterpieces. The backyard offers ultimate versatility for relaxation or outdoor activities. But there’s more to set your mind at ease. We’re not just any builder. Here’s why we stand out: #1 - Local, Family-Owned Expertise: Since 1981, we’ve been a locally owned, family-operated company. When you work with us, you’re dealing with neighbors, not a distant hotline. #2 - Built for Safety: Our homes feature enhanced structural integrity with built-in tornado safety measures, giving you peace of mind during unpredictable weather. #3 - Superior Energy Efficiency: We exceed energy efficiency codes, helping you save money on your monthly utilities. Don’t miss this opportunity. Secure your future in a home designed for comfort, safety, and efficiency today!
Last Agent to Sell the Property
REAL ESTATE PROFESSIONALS License #138263 Listed on: 08/26/2024
Home Details
Home Type
- Single Family
Est. Annual Taxes
- $56
Year Built
- Built in 2024
Home Design
- Brick Veneer
- Slab Foundation
- Composition Roof
- Siding
Interior Spaces
- 1,600 Sq Ft Home
- 1-Story Property
- Utility Room
Kitchen
- Oven
- Range
- Dishwasher
- Disposal
Bedrooms and Bathrooms
- 4 Bedrooms
- 2 Full Bathrooms
Parking
- 2 Car Attached Garage
- Garage Door Opener
Outdoor Features
- Patio
Utilities
- Forced Air Heating and Cooling System
- Heating System Uses Natural Gas
Ownership History
Purchase Details
Home Financials for this Owner
Home Financials are based on the most recent Mortgage that was taken out on this home.Similar Homes in Stillwater, OK
Home Values in the Area
Average Home Value in this Area
Purchase History
| Date | Type | Sale Price | Title Company |
|---|---|---|---|
| Warranty Deed | $260,000 | Oklahoma Standard Title & Escr | |
| Warranty Deed | $260,000 | Oklahoma Standard Title & Escr |
Mortgage History
| Date | Status | Loan Amount | Loan Type |
|---|---|---|---|
| Open | $229,990 | New Conventional | |
| Closed | $229,990 | New Conventional |
Property History
| Date | Event | Price | Change | Sq Ft Price |
|---|---|---|---|---|
| 02/27/2025 02/27/25 | Pending | -- | -- | -- |
| 02/18/2025 02/18/25 | For Sale | $259,990 | -- | $162 / Sq Ft |
Tax History Compared to Growth
Tax History
| Year | Tax Paid | Tax Assessment Tax Assessment Total Assessment is a certain percentage of the fair market value that is determined by local assessors to be the total taxable value of land and additions on the property. | Land | Improvement |
|---|---|---|---|---|
| 2024 | $56 | $555 | $555 | $0 |
| 2023 | $56 | $555 | $555 | $0 |
Agents Affiliated with this Home
-

Seller's Agent in 2025
John Burris
Central OK Real Estate Group
(405) 837-7981
799 Total Sales
Map
Source: Stillwater Board of REALTORS®
MLS Number: 130475
APN: 600091140
- 1004 E Brooke Ave
- 913 E Krayler Ave
- 2022 N Burdick St
- 2202 N Grandview
- 1913 N Skyline St
- 908 E Knapp Ave
- 1804 N Carnley St
- 1708 E Krayler Ave
- 1107 Lauren Ln
- 1700 N Carnley St
- 1521 & 1523 N Hartford
- 1814 E Ridgecrest Ave
- 1820 E Ridgecrest Ave
- 1826 E Ridgecrest Ave
- 1515 & 1517 N Hartford
- 1832 E Ridgecrest Ave
- 1900 E Ridgecrest Ave
- 1906 E Ridgecrest Ave
- 1912 E Ridgecrest Ave
- 907 E Lauren Ln
