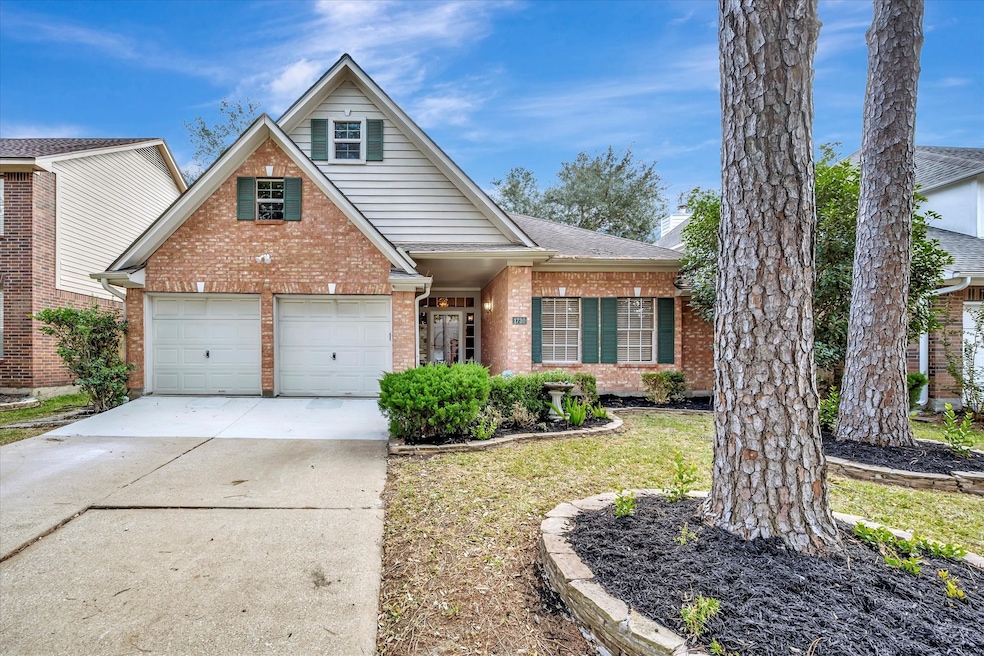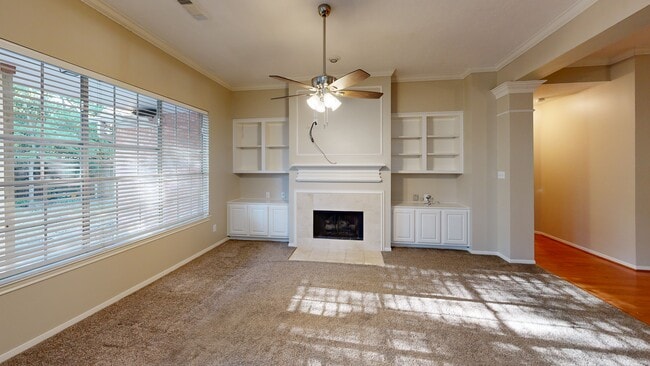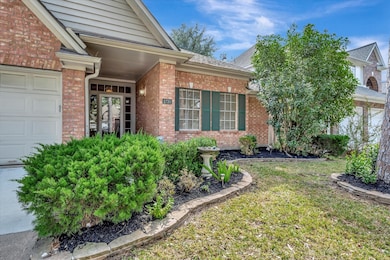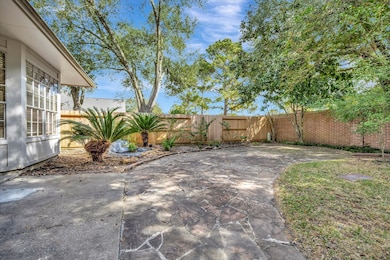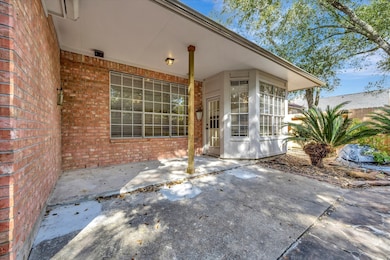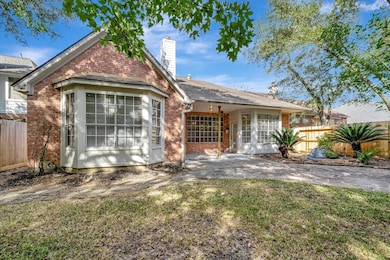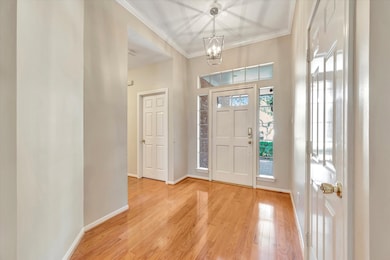
1730 Emerald Lake Ct Houston, TX 77062
Clear Lake NeighborhoodEstimated payment $2,985/month
Highlights
- Very Popular Property
- Deck
- Traditional Architecture
- North Pointe Elementary School Rated A
- Wooded Lot
- Wood Flooring
About This Home
This captivating property boasts 3176 sq ft per appraiser measurement , featuring a versatile second-floor split-level space of approx 18x42 perfect for a game room, home office, or media room. With a full bath, walk-in storage closets, and fresh updates like granite counters and modern light fixtures, this home is move-in ready. The open living area flows seamlessly into the kitchen and breakfast nook, while the formal dining room can double as a second living space or office. Don't miss the opportunity to make this fresh and inviting property your new home!
Listing Agent
Better Homes and Gardens Real Estate Gary Greene - Bay Area License #0213372 Listed on: 11/14/2025

Home Details
Home Type
- Single Family
Est. Annual Taxes
- $9,153
Year Built
- Built in 1993
Lot Details
- 7,205 Sq Ft Lot
- North Facing Home
- Back Yard Fenced
- Wooded Lot
HOA Fees
- $67 Monthly HOA Fees
Parking
- 2 Car Attached Garage
- Garage Door Opener
Home Design
- Traditional Architecture
- Brick Exterior Construction
- Slab Foundation
- Composition Roof
Interior Spaces
- 3,176 Sq Ft Home
- 2-Story Property
- Ceiling Fan
- Gas Log Fireplace
- Window Treatments
- Entrance Foyer
- Family Room Off Kitchen
- Living Room
- Home Office
- Game Room
- Utility Room
- Washer and Gas Dryer Hookup
Kitchen
- Breakfast Room
- Breakfast Bar
- Oven
- Gas Cooktop
- Free-Standing Range
- Microwave
- Dishwasher
- Kitchen Island
- Granite Countertops
- Disposal
Flooring
- Wood
- Carpet
Bedrooms and Bathrooms
- 4 Bedrooms
- 3 Full Bathrooms
- Double Vanity
- Soaking Tub
- Bathtub with Shower
- Separate Shower
Eco-Friendly Details
- Energy-Efficient Exposure or Shade
- Energy-Efficient HVAC
- Energy-Efficient Thermostat
Outdoor Features
- Deck
- Patio
Schools
- North Pointe Elementary School
- Clearlake Intermediate School
- Clear Brook High School
Utilities
- Forced Air Zoned Heating and Cooling System
- Heating System Uses Gas
- Programmable Thermostat
Community Details
Overview
- Association fees include common areas, recreation facilities
- Bay Pointe Hoa/ Cia Services Association, Phone Number (713) 981-9000
- Bay Pointe Subdivision
Recreation
- Community Pool
- Park
Matterport 3D Tour
Map
Home Values in the Area
Average Home Value in this Area
Tax History
| Year | Tax Paid | Tax Assessment Tax Assessment Total Assessment is a certain percentage of the fair market value that is determined by local assessors to be the total taxable value of land and additions on the property. | Land | Improvement |
|---|---|---|---|---|
| 2025 | $707 | $397,786 | $76,686 | $321,100 |
| 2024 | $707 | $354,543 | $76,686 | $277,857 |
| 2023 | $707 | $375,129 | $76,686 | $298,443 |
| 2022 | $7,777 | $333,917 | $76,686 | $257,231 |
| 2021 | $7,455 | $289,322 | $51,124 | $238,198 |
| 2020 | $7,584 | $274,324 | $49,526 | $224,798 |
| 2019 | $7,812 | $269,987 | $44,734 | $225,253 |
| 2018 | $499 | $250,980 | $38,343 | $212,637 |
| 2017 | $7,228 | $249,958 | $38,343 | $211,615 |
| 2016 | $6,800 | $238,163 | $38,343 | $199,820 |
| 2015 | $2,482 | $225,975 | $38,343 | $187,632 |
| 2014 | $2,482 | $194,347 | $38,343 | $156,004 |
Property History
| Date | Event | Price | List to Sale | Price per Sq Ft |
|---|---|---|---|---|
| 11/14/2025 11/14/25 | For Sale | $409,000 | -- | $129 / Sq Ft |
Purchase History
| Date | Type | Sale Price | Title Company |
|---|---|---|---|
| Vendors Lien | -- | Chicago Title Insurance Co | |
| Warranty Deed | -- | Commonwealth Land Title Co |
Mortgage History
| Date | Status | Loan Amount | Loan Type |
|---|---|---|---|
| Open | $165,700 | VA | |
| Previous Owner | $118,750 | No Value Available |
About the Listing Agent

Bay Oaks, is a premier golf community located in southeast Houston’s Clear Lake/NASA area. Dan McCarver knows the Clear Lake Real Estate Market very well.
Dan is a native Houstonian and a second-generation Realtor. Licensed since 1977, Dan is familiar with Clear Lake’s finest neighborhoods and focuses on the golf community of Bay Oaks.
He has handled over 620+ resale homes in Bay Oaks over the last twenty-two years. Over the years, Dan’s stellar reputation has earned him referrals
Dan's Other Listings
Source: Houston Association of REALTORS®
MLS Number: 49420563
APN: 1174890030051
- 1631 Almond Brook Ln
- 14107 El Camino Real
- 1227 Redwood Bough Ln
- 14202 Misty Knoll Ct
- 14302 Sun Harbor Dr
- 14218 Sun Harbor Dr
- 1315 Indian Autumn Trace
- 14138 Ivy Bluff Ct
- 1410 Quiet Green Ct
- 14327 Village Birch St
- 14118 Hazel Ridge Ct
- 1238 Sandy Plains Ln
- 14515 Redbud Valley Trail
- 14519 Hillside Hickory Ct
- 14506 Harvest Ridge Rd
- 14244 Oak Chase Dr
- 14410 Providence Pine Trail
- 1306 Chestnut Springs Ln
- 14554 Sycamore Lake Rd
- 14219 Oak Chase Dr
- 1234 Indian Autumn Trace
- 14210 Orchard Farms Ln
- 14202 Misty Knoll Ct
- 14015 Loch Creek Ct
- 1238 Sandy Plains Ln
- 14514 Hillside Hickory Ct
- 14115 Cascade Falls Dr
- 1434 Chestnut Springs Ln
- 14334 Fair Knoll Way
- 2407 Gentle Brook Ct
- 834 Island Meadow Ct
- 14323 Arborcrest St
- 13703 Midfield Glen Ct
- 818 Noble Springs Rd
- 609 Oak Harbor Dr
- 13630 Country Green Ct
- 13623 Country Green Ct
- 1018 Trowbridge Dr
- 15014 Hollydale Dr
- 1027 Montour Dr
