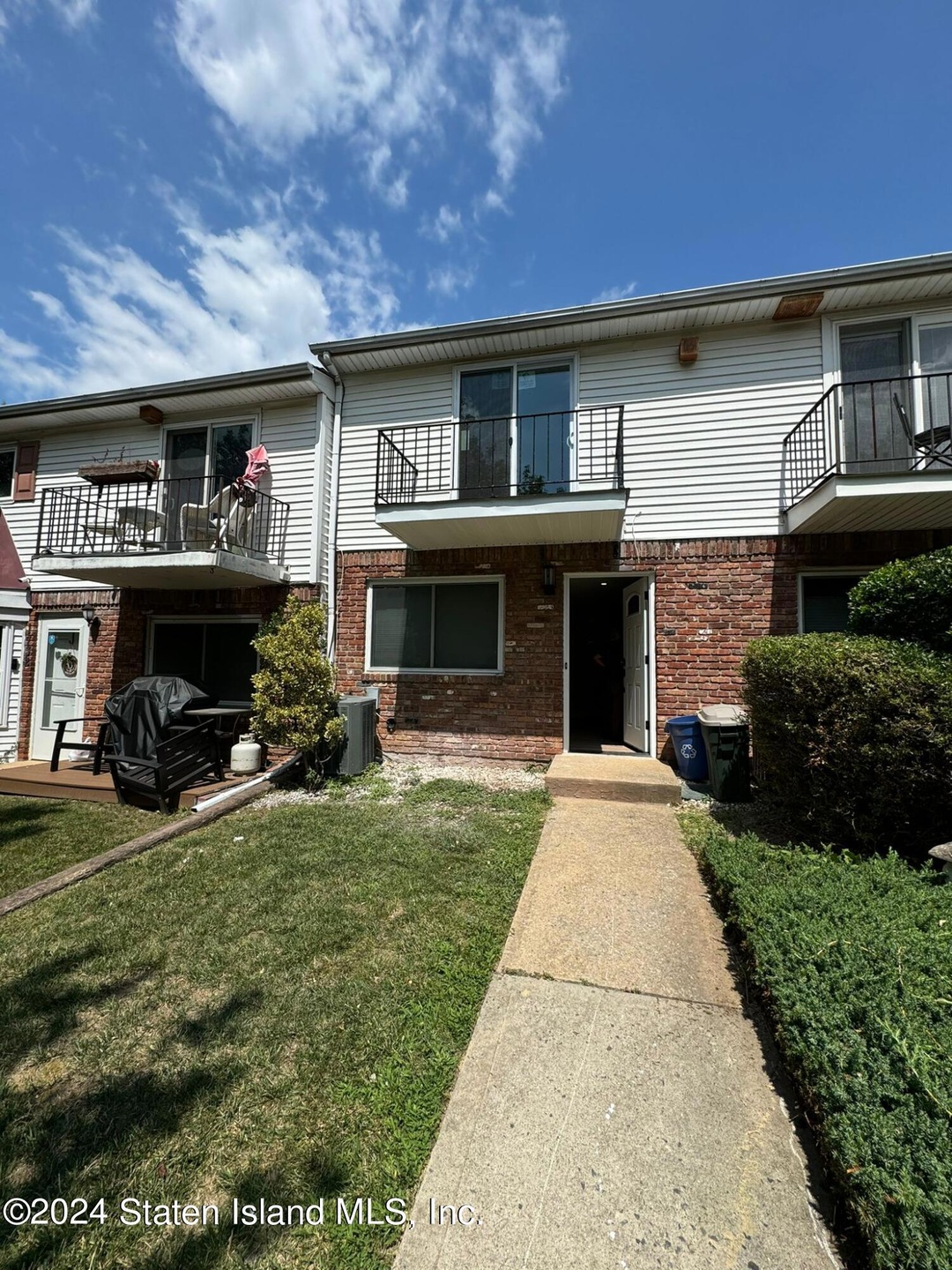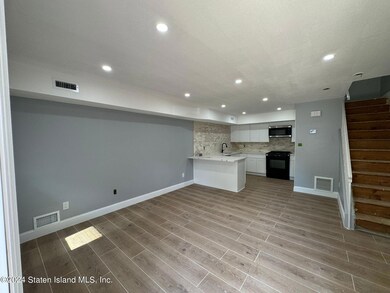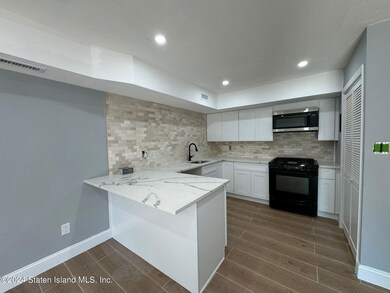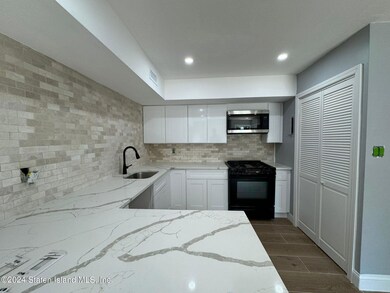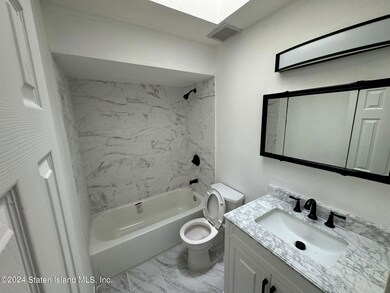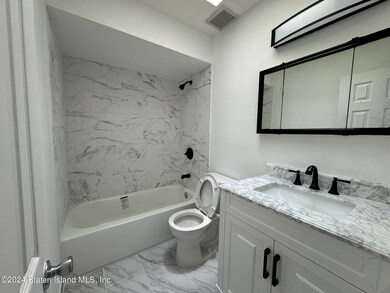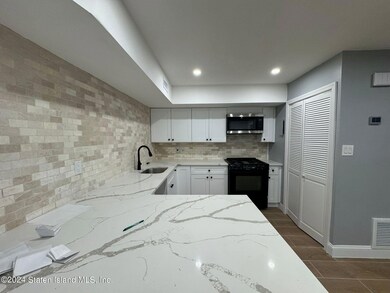
1730 Forest Hill Rd Unit 45A Staten Island, NY 10314
New Springville NeighborhoodHighlights
- 1.35 Acre Lot
- Clubhouse
- Balcony
- Is 72 Rocco Laurie Rated A-
- Community Pool
- Eat-In Kitchen
About This Home
As of January 2025Beautiful Fully Renovated One-Bedroom Condo in Heartland Village, Staten Island
Welcome to your new home in the heart of Heartland Village! This stunning one-bedroom condo has been fully renovated and is ready for you to move in.
Key Features:
Location: Situated in the desirable Heartland Village neighborhood, close to shopping, dining, and public transportation.
Living Space: Bright and spacious living room with large windows that bring in plenty of natural light.
Kitchen: Modern kitchen featuring quartz countertops.
Bedroom: Large bedroom with ample closet space.
Bathroom: Luxurious bathroom with contemporary fixtures, a chic vanity, and bathtub
Flooring: Elegant floors throughout the unit.
Amenities: The building offers a range of amenities including Clubhouse; Outside Maintenance; Playground; Pool; Snow Removal Convenience: In-unit washer and dryer hookup added convenience.
Outdoor Space: Enjoy the community's beautifully landscaped gardens and walking paths.
This condo is perfect for those seeking a modern living space in a vibrant and convenient location. Don't miss out on this opportunity to own a piece of Heartland Village. Schedule a viewing today!
Last Agent to Sell the Property
Intella Properties License #10311207586 Listed on: 07/27/2024
Last Buyer's Agent
James Barry
Sunnyside Properties,Inc. License #35BA0769383
Townhouse Details
Home Type
- Townhome
Est. Annual Taxes
- $2,710
Year Built
- Built in 1982
Lot Details
- Lot Dimensions are 15x27
- Front Yard
HOA Fees
- $355 Monthly HOA Fees
Parking
- 1 Car Garage
- Assigned Parking
Home Design
- Brick Exterior Construction
- Aluminum Siding
Interior Spaces
- 810 Sq Ft Home
- 2-Story Property
- Open Floorplan
Kitchen
- Eat-In Kitchen
- Microwave
Bedrooms and Bathrooms
- 1 Bedroom
- Walk-In Closet
- 1 Full Bathroom
Outdoor Features
- Balcony
Utilities
- Forced Air Heating System
- Heating System Uses Natural Gas
- 110 Volts
Listing and Financial Details
- Legal Lot and Block 1372 / 02450
- Assessor Parcel Number 02450-1372
Community Details
Overview
- Association fees include snow removal, outside maintenance, clubhouse
- Golf View Condominium Association
Amenities
- Clubhouse
Recreation
- Community Playground
- Community Pool
Ownership History
Purchase Details
Home Financials for this Owner
Home Financials are based on the most recent Mortgage that was taken out on this home.Purchase Details
Purchase Details
Purchase Details
Home Financials for this Owner
Home Financials are based on the most recent Mortgage that was taken out on this home.Similar Homes in Staten Island, NY
Home Values in the Area
Average Home Value in this Area
Purchase History
| Date | Type | Sale Price | Title Company |
|---|---|---|---|
| Bargain Sale Deed | $355,000 | None Listed On Document | |
| Referees Deed | $215,000 | None Listed On Document | |
| Bargain Sale Deed | -- | None Available | |
| Bargain Sale Deed | $111,500 | -- |
Mortgage History
| Date | Status | Loan Amount | Loan Type |
|---|---|---|---|
| Open | $30,000 | No Value Available | |
| Open | $319,500 | New Conventional | |
| Previous Owner | $75,000 | Purchase Money Mortgage | |
| Previous Owner | $105,700 | No Value Available |
Property History
| Date | Event | Price | Change | Sq Ft Price |
|---|---|---|---|---|
| 01/17/2025 01/17/25 | Sold | $355,000 | -3.5% | $438 / Sq Ft |
| 09/12/2024 09/12/24 | Pending | -- | -- | -- |
| 08/13/2024 08/13/24 | Price Changed | $368,000 | -1.9% | $454 / Sq Ft |
| 08/08/2024 08/08/24 | Price Changed | $375,000 | -0.8% | $463 / Sq Ft |
| 07/27/2024 07/27/24 | For Sale | $378,000 | -- | $467 / Sq Ft |
Tax History Compared to Growth
Tax History
| Year | Tax Paid | Tax Assessment Tax Assessment Total Assessment is a certain percentage of the fair market value that is determined by local assessors to be the total taxable value of land and additions on the property. | Land | Improvement |
|---|---|---|---|---|
| 2024 | $2,710 | $65,564 | $164 | $65,400 |
| 2023 | $2,585 | $12,728 | $166 | $12,562 |
| 2022 | $2,397 | $54,373 | $798 | $53,575 |
| 2021 | $2,384 | $38,777 | $798 | $37,979 |
| 2020 | $2,398 | $24,415 | $798 | $23,617 |
| 2019 | $2,352 | $21,238 | $798 | $20,440 |
| 2018 | $2,162 | $10,607 | $538 | $10,069 |
| 2017 | $2,040 | $10,007 | $550 | $9,457 |
| 2016 | $1,887 | $9,441 | $540 | $8,901 |
| 2015 | $899 | $9,441 | $548 | $8,893 |
| 2014 | $899 | $9,370 | $509 | $8,861 |
Agents Affiliated with this Home
-
Qais Shawabkeh

Seller's Agent in 2025
Qais Shawabkeh
Intella Properties
(917) 294-9922
2 in this area
23 Total Sales
-
J
Buyer's Agent in 2025
James Barry
Sunnyside Properties,Inc.
Map
Source: Staten Island Multiple Listing Service
MLS Number: 2404312
APN: 02450-1372
- 1718 Forest Hill Rd Unit 1
- 53 Pierpont Place Unit 326B
- 550 Golf View Ct
- 542 Golf View Ct
- 542 Golfview Ct Unit 1
- 80 Belmar Dr W Unit 245A
- 149 Pierpont Place Unit 203F
- 121 Wellington Ct Unit 2A
- 41 Wellington Ct Unit 1I
- 41 Wellington Ct Unit 1L
- 41 Wellington Ct Unit 3E
- 120 Wellington Ct Unit 3H
- 15 Chesterfield Ln
- 61 Stone Ln Unit 137
- 1780 Forest Hill Rd Unit 122
- 28 Marisa Ct
- 80 Saturn Ln Unit A
- 4 Rumson Rd Unit 57B
- 120 Devon Loop Unit 6
- 56 Saturn Ln Unit 56
